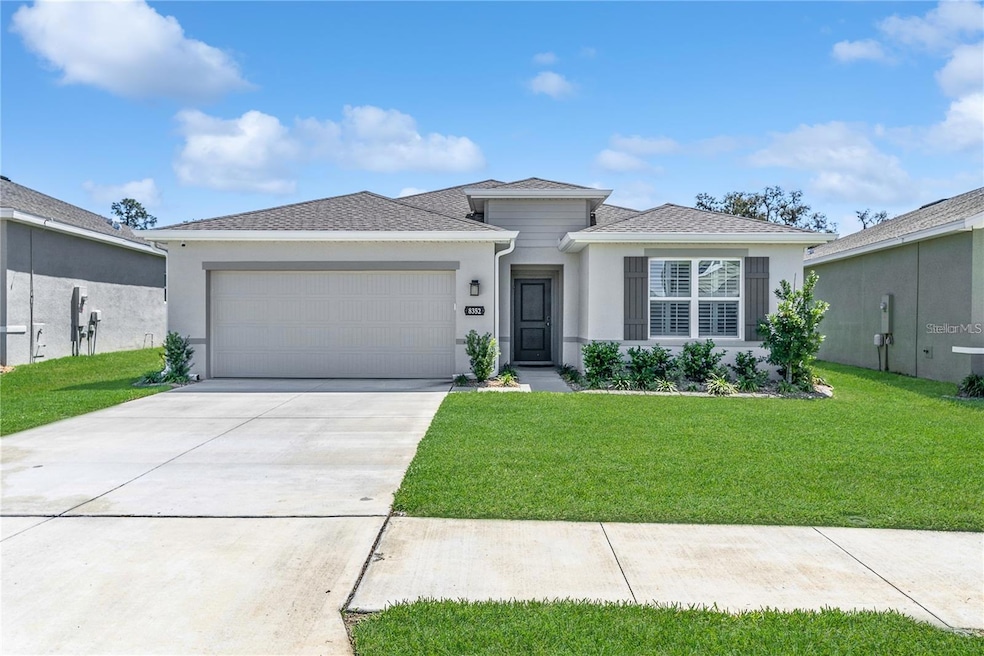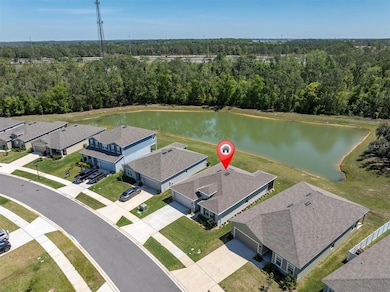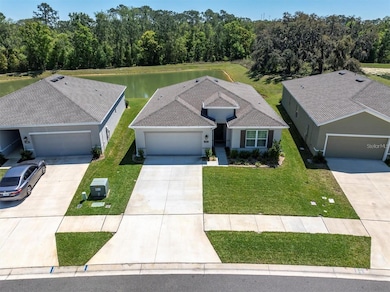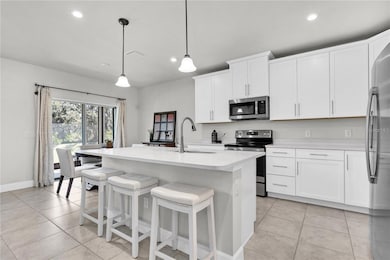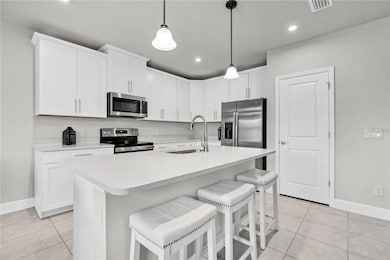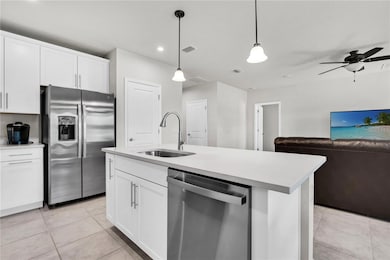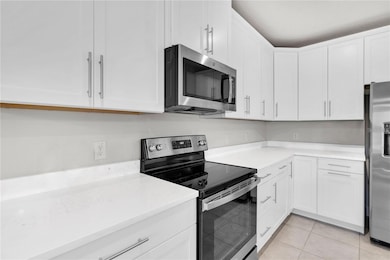8352 Greenway Ave Wesley Chapel, FL 33544
Highlights
- Home fronts a pond
- View of Trees or Woods
- Main Floor Primary Bedroom
- Cypress Creek Middle Rated A-
- Open Floorplan
- Great Room
About This Home
An inspiring home, in the ever-popular residential community of Park Meadows. This well-maintained home has what everyone is looking for, offering three bedrooms, two baths, a two-car garage and a lanai with a serene pond view and no rear neighbor. There’s a lot to love about this home, a 2023 built open concept home, with soft decorator and added features, such as plantation shutters, stylish ceramic tile floors, and oversize baseboards. Then the joy to everyone is the beautiful gourmet kitchen, featuring the hard surface countertops with a deep stainless sink, stainless appliances, glass top range and beautiful white, soft close Shaker cabinetry and a large pantry. The large center island provides a breakfast bar and will be the gathering place when you are entertaining your guest. You will enjoy the back lanai with the peaceful pond view, while you're grilling out and watching your family play, relax and entertain. The primary retreat also shares the serenity pond view. Its bath features a large walk-in shower, his and her separate vanities with hard surface countertops, and an oversize walk-in closet that includes a custom closet system. This home is a two-way split plan, giving privacy to the main suite on the opposite side of the home, you will find two bedrooms and a bath on the other side. This home is great for entertaining family and friends, enjoying great weekends, spending the day at the community pool with two covered cabanas, or spending your day at the Wesley Chapel District Park, with lots of great activities. Park Meadows is ideally situated just across the street from Cypress Creek Middle School, Cypress Creek High School (A-rated), and Pasco-Hernando State College. You’ll be able to enjoy the top shopping or dining out at the Krate at the Grove, Tampa Premium Outlets, and The Shops at Wiregrass. A new Target store at The Grove is set to open soon, adding even more convenience to this growing area. Conveniently located just off the new Overpass exit near I-75 and close to the Lagoon community.
Listing Agent
RE/MAX PREMIER GROUP Brokerage Phone: 813-929-7600 License #689236 Listed on: 07/21/2025

Home Details
Home Type
- Single Family
Est. Annual Taxes
- $4,069
Year Built
- Built in 2023
Lot Details
- 5,968 Sq Ft Lot
- Home fronts a pond
- Near Conservation Area
- Northwest Facing Home
- Metered Sprinkler System
Parking
- 2 Car Attached Garage
- Converted Garage
- Garage Door Opener
- Driveway
Property Views
- Pond
- Woods
Interior Spaces
- 1,554 Sq Ft Home
- Open Floorplan
- Ceiling Fan
- Shutters
- Sliding Doors
- Great Room
- Combination Dining and Living Room
- Inside Utility
- Home Security System
Kitchen
- Eat-In Kitchen
- Dinette
- Convection Oven
- Cooktop
- Microwave
- Dishwasher
- Stone Countertops
- Disposal
Flooring
- Carpet
- Ceramic Tile
Bedrooms and Bathrooms
- 3 Bedrooms
- Primary Bedroom on Main
- Split Bedroom Floorplan
- Walk-In Closet
- 2 Full Bathrooms
Laundry
- Laundry Room
- Dryer
- Washer
Outdoor Features
- Covered patio or porch
Utilities
- Central Heating and Cooling System
- Thermostat
- Electric Water Heater
- Cable TV Available
Listing and Financial Details
- Residential Lease
- Security Deposit $2,150
- Property Available on 7/21/25
- Tenant pays for carpet cleaning fee, cleaning fee, re-key fee
- 12-Month Minimum Lease Term
- $65 Application Fee
- 1 to 2-Year Minimum Lease Term
- Assessor Parcel Number 29-25-20-0030-00900-0340
Community Details
Overview
- Property has a Home Owners Association
- Justin Trent Association, Phone Number (813) 933-5571
- Built by Ryan Homes
- Park Meadows Ph 2 Subdivision, Adeline Floorplan
Recreation
- Community Pool
- Dog Park
Pet Policy
- No Pets Allowed
Map
Source: Stellar MLS
MLS Number: TB8409489
APN: 29-25-20-0030-00900-0340
- 8576 Broadstone Dr
- 7878 Greenway Ave
- 0 Mckendree Rd Unit MFRT3548116
- 7537 Old Pasco Rd
- 30150 Overpass Rd
- 8919 Mckendree Rd
- 8933 Mckendree Rd
- 6193 Old Pasco Rd
- 8949 Mckendree Rd
- 28628 Bennington Dr
- 9028 Mckendree Rd
- 30340 Baylor Ln
- 8541 Fussell Dr
- 8342 Fussell Dr
- 7537 Rooks Dr
- 30400 Hillside Ln
- 8945 Overlook Dr
- 30528 Latourette Dr
- 30647 Elam Rd
- 30526 Annadale Dr
- 30401 Annadale Dr
- 7515 Rooks Dr
- 7607 Mariners Harbour Dr
- 30407 Princess Bay Dr
- 30652 Palmerston Place
- 30407 Colthurst St
- 7346 Crescent Palm Dr
- 30910 Penny Surf Loop
- 30685 Summer Sun Loop
- 29648 Passerine Ct
- 7515 Atwood Dr
- 7632 Bulls Head Dr
- 8630 Hardy Bay Loop
- 8420 Hardy Bay Loop
- 31127 Penny Surf Loop
- 8174 Pelican Reed Cir
- 31197 Monterey Pne St
- 8458 Lofty Timber Way
- 8468 Lofty Timber Way
- 8474 Lofty Timber Way
