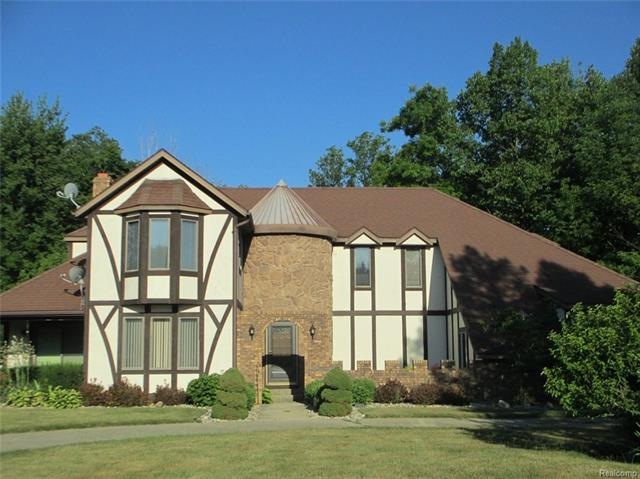
$209,900
- 4 Beds
- 2 Baths
- 1,700 Sq Ft
- 824 Gerald St
- Flushing, MI
For Sale: Welcome home to this charming 4-bedroom, 2-bath property perfectly situated on a peaceful dead-end street. Featuring a spacious layout and a beautiful city lot, this home offers plenty of room both inside and out. Just a stone’s throw from shopping, schools, and everyday conveniences, it combines privacy with the ultimate in convenience. Don’t miss your chance to make this well-located
Kyle Raup Century 21 Signature Realty
