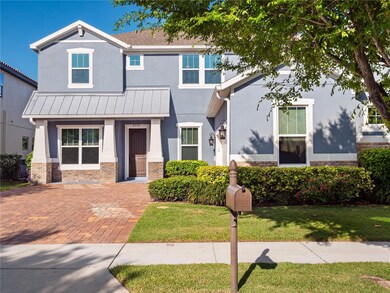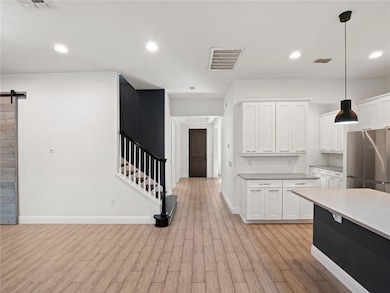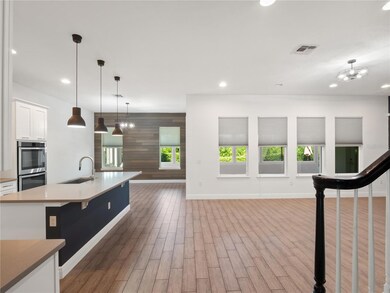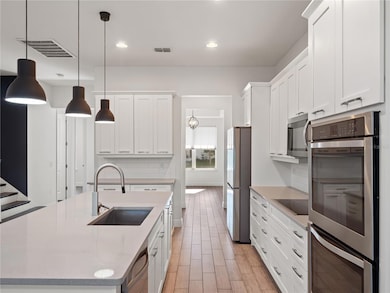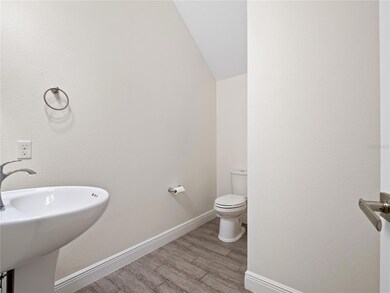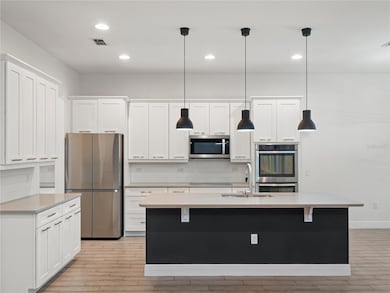
8352 Lookout Pointe Dr Windermere, FL 34786
Estimated payment $7,335/month
Highlights
- Water Views
- Open Floorplan
- Community Lake
- Bay Lake Elementary School Rated A-
- Fruit Trees
- Main Floor Primary Bedroom
About This Home
Sitting directly on LAKE REAMS with a serene lake view, this impeccably upgraded residence is nestled in the heart of the highly sought-after Windermere Trails community and offers an exceptional combination of elegance, comfort, and practicality. Featuring 6 bedrooms, 4.5 bathrooms—including TWO PRIMARY SUITES—a generous main living area, and a dedicated office or den, this home is thoughtfully designed to accommodate both refined entertaining and everyday living. Upon entry, tile flooring spans the majority of the main level, guiding you through bright, open-concept living spaces enhanced by abundant natural light. The gourmet kitchen serves as the centerpiece of the home, boasting quartz countertops, a designer tile backsplash, 42-inch cabinetry with soft-close drawers, premium stainless steel appliances, and a spacious walk-in pantry. The first-floor primary suite offers a serene retreat, highlighted by a custom barn door for enhanced privacy, luxury vinyl flooring, a sizable walk-in closet with built-in organizers, and a spa-inspired en-suite bathroom featuring dual quartz vanities, a semi-frameless glass shower, and refined tile finishes. The conveniently located main-level laundry room is equipped with a Samsung washer and dryer, cabinetry, and a built-in sink. Ascending the upgraded wood staircase, you’ll find brand new carpeting throughout the upper level, along with a spacious game room ideally suited for a secondary living area or recreational use. A notable highlight is the additional upstairs primary suite, complete with its own en-suite bathroom and ample closet space—perfect for multigenerational living or hosting long-term guests. A secondary full-size laundry area, furnished with an LG washer and dryer, provides added functionality for busy households. The home’s outdoor living areas are equally impressive. A fully enclosed sunroom with dedicated heating and cooling opens to a screened patio and a meticulously landscaped backyard, offering both privacy and a tranquil setting for relaxation or entertaining. The garage is outfitted with overhead storage racks and an EV charging outlet. Additional upgrades include fully owned SOLAR panels, fresh interior paint, a brand-new downstairs 2025 HVAC system, and a recently sealed driveway. Residents of Windermere Trails enjoy access to a wide array of community amenities, including a resort-style pool, playground, dog park, fitness area, scenic walking trails, and covered pavilions—offering an exceptional lifestyle experience. Zoned for top-rated schools and conveniently located near premier shopping, dining, and major attractions, this home exemplifies the perfect balance of luxury, location, and livability.
Last Listed By
SIX STAR REALTY GROUP LLC Brokerage Phone: 407-777-7006 License #3323058 Listed on: 04/17/2025
Open House Schedule
-
Saturday, June 21, 202512:00 to 3:00 pm6/21/2025 12:00:00 PM +00:006/21/2025 3:00:00 PM +00:00Maria Medina and Britzeida Pichardo will be hosting an open houseAdd to Calendar
-
Sunday, June 22, 202512:00 to 3:00 pm6/22/2025 12:00:00 PM +00:006/22/2025 3:00:00 PM +00:00Maria Medina and Britzeida Pichardo will be hosting an open houseAdd to Calendar
Home Details
Home Type
- Single Family
Est. Annual Taxes
- $13,208
Year Built
- Built in 2016
Lot Details
- 7,534 Sq Ft Lot
- East Facing Home
- Mature Landscaping
- Fruit Trees
- Property is zoned P-D
HOA Fees
Parking
- 2 Car Attached Garage
- Electric Vehicle Home Charger
- Driveway
- On-Street Parking
Property Views
- Water
- Woods
Home Design
- Bi-Level Home
- Slab Foundation
- Shingle Roof
- Block Exterior
- Stucco
Interior Spaces
- 5,098 Sq Ft Home
- Open Floorplan
- Built-In Features
- Coffered Ceiling
- High Ceiling
- Ceiling Fan
- ENERGY STAR Qualified Windows
- Window Treatments
- French Doors
- Great Room
- Family Room Off Kitchen
- Formal Dining Room
- Home Office
- Game Room
- Sun or Florida Room
- Storage Room
- Inside Utility
- Attic
Kitchen
- Eat-In Kitchen
- Dinette
- Walk-In Pantry
- Built-In Oven
- Cooktop with Range Hood
- Recirculated Exhaust Fan
- Microwave
- Dishwasher
- Disposal
Flooring
- Carpet
- Tile
- Luxury Vinyl Tile
Bedrooms and Bathrooms
- 6 Bedrooms
- Primary Bedroom on Main
- Primary Bedroom Upstairs
- En-Suite Bathroom
- Walk-In Closet
Laundry
- Laundry Room
- Dryer
- Washer
Home Security
- Security System Owned
- Fire and Smoke Detector
Eco-Friendly Details
- Solar Water Heater
- Reclaimed Water Irrigation System
Outdoor Features
- Enclosed patio or porch
Schools
- Bay Lake Elementary School
- Horizon West Middle School
- Windermere High School
Utilities
- Central Heating and Cooling System
- Cable TV Available
Listing and Financial Details
- Visit Down Payment Resource Website
- Tax Lot 94
- Assessor Parcel Number 36-23-27-9170-00-940
Community Details
Overview
- Association fees include pool, insurance, ground maintenance, management
- Jamie Stevens Association, Phone Number (352) 432-3312
- Premier Management Company Association
- Built by Meritage Homes
- Windermere Trls Ph 3B Subdivision
- The community has rules related to deed restrictions
- Community Lake
Recreation
- Community Playground
- Community Pool
- Dog Park
- Trails
Map
Home Values in the Area
Average Home Value in this Area
Tax History
| Year | Tax Paid | Tax Assessment Tax Assessment Total Assessment is a certain percentage of the fair market value that is determined by local assessors to be the total taxable value of land and additions on the property. | Land | Improvement |
|---|---|---|---|---|
| 2025 | $13,758 | $903,760 | -- | -- |
| 2024 | $7,881 | $827,570 | $120,000 | $707,570 |
| 2023 | $7,881 | $518,170 | $0 | $0 |
| 2022 | $7,621 | $503,078 | $0 | $0 |
| 2021 | $7,539 | $488,425 | $0 | $0 |
| 2020 | $7,197 | $481,681 | $0 | $0 |
| 2019 | $7,426 | $470,851 | $0 | $0 |
| 2018 | $7,363 | $462,072 | $0 | $0 |
| 2017 | $7,274 | $452,568 | $60,000 | $392,568 |
| 2016 | $1,189 | $60,000 | $60,000 | $0 |
| 2015 | $959 | $55,000 | $55,000 | $0 |
Property History
| Date | Event | Price | Change | Sq Ft Price |
|---|---|---|---|---|
| 04/17/2025 04/17/25 | For Sale | $1,100,000 | 0.0% | $216 / Sq Ft |
| 05/01/2023 05/01/23 | Rented | $5,990 | 0.0% | -- |
| 04/03/2023 04/03/23 | Under Contract | -- | -- | -- |
| 03/15/2023 03/15/23 | Price Changed | $5,990 | -7.8% | $1 / Sq Ft |
| 02/20/2023 02/20/23 | For Rent | $6,500 | -- | -- |
Purchase History
| Date | Type | Sale Price | Title Company |
|---|---|---|---|
| Special Warranty Deed | $611,300 | Carefree Title Agency Inc |
Mortgage History
| Date | Status | Loan Amount | Loan Type |
|---|---|---|---|
| Open | $86,750 | Credit Line Revolving | |
| Open | $484,300 | New Conventional | |
| Closed | $417,000 | New Conventional |
Similar Homes in Windermere, FL
Source: Stellar MLS
MLS Number: S5124888
APN: 36-2327-9170-00-940
- 8298 Lookout Pointe Dr
- 8352 Lookout Pointe Dr
- 8498 Powder Ridge Trail
- 8160 Iron Mountain Trail
- 12285 Joshua Tree Trail
- 8643 Coventry Park Way
- 8607 Crescendo Ave
- 8500 Iron Mountain Trail
- 12109 Silverlake Park Dr
- 12002 Angle Pond Ave
- 10631 Village Lake Rd
- 12880 Westside Village Loop
- 12023 Gold Creek Trail
- 12755 Westside Village Loop
- 9036 Arbors Edge Trail
- 11037 Bagley Alley
- 11746 Water Run Alley
- 11692 Water Run Alley
- 8168 Boat Hook Loop Unit 201/718
- 8168 Boat Hook Loop Unit 707

