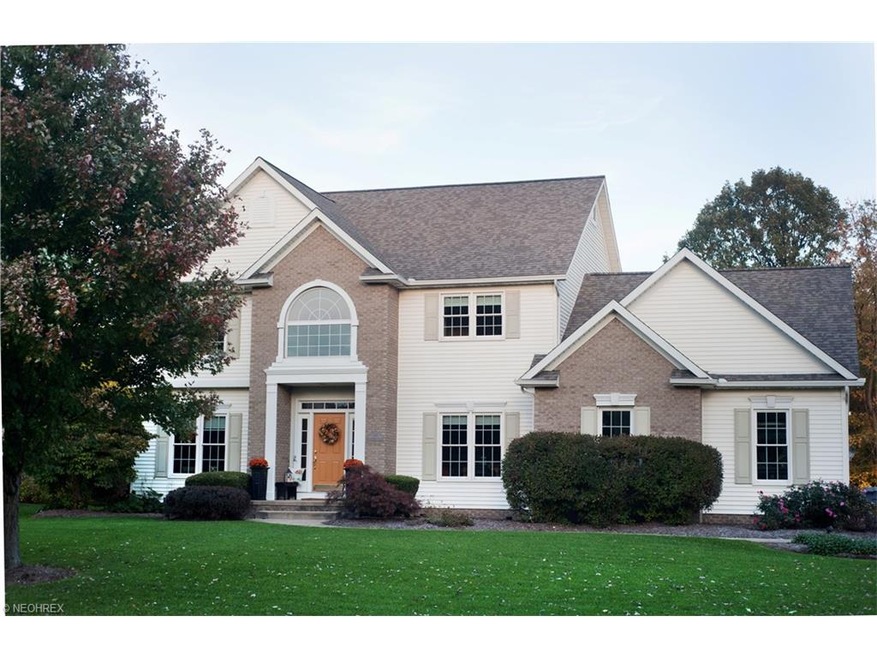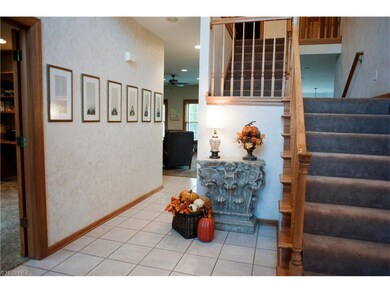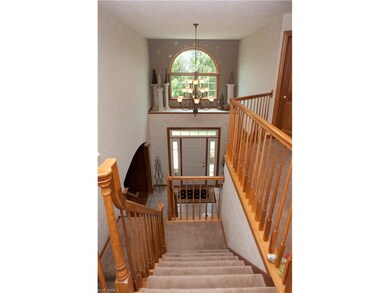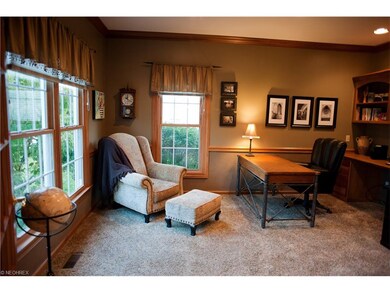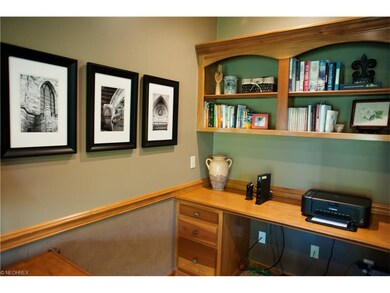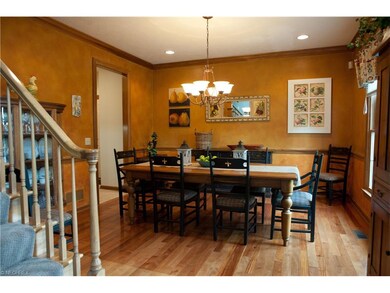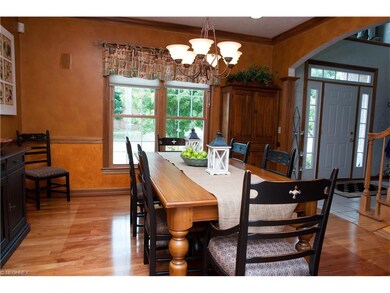
8352 MacThomas Ave NW North Canton, OH 44720
Estimated Value: $564,170 - $699,000
Highlights
- Wooded Lot
- Traditional Architecture
- 3 Car Attached Garage
- Northwood Elementary School Rated A
- 2 Fireplaces
- Electronic Air Cleaner
About This Home
As of February 2017One of the best lots in St. James on .78 Acres! Nice open 2-Story Foyer w/ split staircase & 1st Floor Office w/ built-ins, Crown Molding, recessed lighting & French Doors. Large Dining Room w/ hardwood flooring, Crown Molding, Chair Rail, & recessed lighting & 6 x 6 Butler’s Pantry. The Gourmet Kitchen is not only highly functional but so welcoming. It features a 6-burner Jenn-Air Commercial Double Oven Stove, granite on the island w/ a veg. prep sink, maple cabinetry, & a huge walk-in pantry! The Kitchen and the 10 x 12 bayed Dinette are open to the Great Room which is great for entertaining. Great Room features a Stone Fireplace, ceiling fan, 3 windows & recessed lighting. It’s light & It’s bright & It gets even better! Upstairs the Master Bedroom is huge AND has a 10 x 12 sitting area, His/hers walk-in closets, a Master Bathroom w/ tiled & glass block walk-in shower, whirlpool tub, & two vanities - one with make-up area. Other bedrooms are nice size & 2 have walk-in closets. But wait–there’s more! The 13- course Recreation Room is the place to be w/ the Stone Fireplace, built-ins, Kitchen Bar area w/ tile flooring, sink, cabinets & serving/buffet area & the Tuscan look makes you feel like you are in Italy. Outside is a Pergola with brick patio, fire pit & landscape lighting! 3-Car Garage, Security System, & surround sound in Master Bedroom, Dining Room, & back. New windows 2010 & new roof 2013. Invisible Pet Fence. The owners loved living here! This is a must see!
Last Agent to Sell the Property
Keller Williams Legacy Group Realty License #2014001667 Listed on: 11/02/2016

Last Buyer's Agent
Jeremy Brobson
Deleted Agent License #2013003745
Home Details
Home Type
- Single Family
Est. Annual Taxes
- $5,880
Year Built
- Built in 1997
Lot Details
- 0.78 Acre Lot
- Lot Dimensions are 103 x 334
- West Facing Home
- Property has an invisible fence for dogs
- Wooded Lot
HOA Fees
- $21 Monthly HOA Fees
Home Design
- Traditional Architecture
- Brick Exterior Construction
- Asphalt Roof
- Vinyl Construction Material
Interior Spaces
- 3,806 Sq Ft Home
- 2-Story Property
- Sound System
- 2 Fireplaces
Kitchen
- Range
- Microwave
- Dishwasher
- Disposal
Bedrooms and Bathrooms
- 4 Bedrooms
Partially Finished Basement
- Basement Fills Entire Space Under The House
- Sump Pump
Home Security
- Home Security System
- Fire and Smoke Detector
Parking
- 3 Car Attached Garage
- Garage Drain
- Garage Door Opener
Utilities
- Forced Air Heating and Cooling System
- Humidifier
- Heating System Uses Gas
Additional Features
- Electronic Air Cleaner
- Patio
Community Details
- St. James Community
Listing and Financial Details
- Assessor Parcel Number 02014666
Ownership History
Purchase Details
Purchase Details
Home Financials for this Owner
Home Financials are based on the most recent Mortgage that was taken out on this home.Purchase Details
Home Financials for this Owner
Home Financials are based on the most recent Mortgage that was taken out on this home.Purchase Details
Home Financials for this Owner
Home Financials are based on the most recent Mortgage that was taken out on this home.Similar Homes in the area
Home Values in the Area
Average Home Value in this Area
Purchase History
| Date | Buyer | Sale Price | Title Company |
|---|---|---|---|
| Williams-Ritchie Family Trust | -- | None Listed On Document | |
| Williams Shelly | -- | None Available | |
| Williams Shelly | $345,000 | None Available | |
| Wilson Brian R | $59,000 | -- |
Mortgage History
| Date | Status | Borrower | Loan Amount |
|---|---|---|---|
| Previous Owner | Williams Shelly | $229,000 | |
| Previous Owner | Williams Shelly | $265,000 | |
| Previous Owner | Williams Shelly | $276,000 | |
| Previous Owner | Wilson Brian R | $275,000 | |
| Previous Owner | Wilson Brian R | $170,000 |
Property History
| Date | Event | Price | Change | Sq Ft Price |
|---|---|---|---|---|
| 02/24/2017 02/24/17 | Sold | $345,000 | -4.1% | $91 / Sq Ft |
| 01/12/2017 01/12/17 | Pending | -- | -- | -- |
| 11/02/2016 11/02/16 | For Sale | $359,900 | -- | $95 / Sq Ft |
Tax History Compared to Growth
Tax History
| Year | Tax Paid | Tax Assessment Tax Assessment Total Assessment is a certain percentage of the fair market value that is determined by local assessors to be the total taxable value of land and additions on the property. | Land | Improvement |
|---|---|---|---|---|
| 2024 | -- | $189,600 | $46,340 | $143,260 |
| 2023 | $7,284 | $137,410 | $39,340 | $98,070 |
| 2022 | $6,986 | $137,410 | $39,340 | $98,070 |
| 2021 | $7,188 | $137,410 | $39,340 | $98,070 |
| 2020 | $7,182 | $125,450 | $36,090 | $89,360 |
| 2019 | $6,723 | $122,930 | $36,090 | $86,840 |
| 2018 | $6,822 | $122,930 | $36,090 | $86,840 |
| 2017 | $6,068 | $112,070 | $31,920 | $80,150 |
| 2016 | $5,858 | $107,770 | $31,920 | $75,850 |
| 2015 | $5,880 | $107,770 | $31,920 | $75,850 |
| 2014 | $1,780 | $100,240 | $29,680 | $70,560 |
| 2013 | $2,892 | $100,240 | $29,680 | $70,560 |
Agents Affiliated with this Home
-
Curt Braden

Seller's Agent in 2017
Curt Braden
Keller Williams Legacy Group Realty
3 Total Sales
-

Buyer's Agent in 2017
Jeremy Brobson
Deleted Agent
(330) 705-8150
Map
Source: MLS Now
MLS Number: 3857096
APN: 02014666
- 8275 Stonebridge Ave NW
- 2341 Carrington St NW
- 2384 MacNaughten St NW
- 8173 Spencer Ave NW
- 8777 Prancer Ave NW
- 881 Honeysuckle Cir NE
- 2663 Macduff Dr NW
- 2142 State St NW
- 8273 N Casswell Cir NW
- 2934 Lee St NW
- 2809 Aylesbury St NW
- 2872 Aylesbury St NW
- 8406 Fiddlers Creek Cir NW
- 8162 S Thornham Cir NW
- 9120 Bletchley Ave NW
- 2502 Sheffield St NW
- 7906 Norriton Cir NW Unit 20
- 3262 Sumser St NW Unit 1
- 7907 Amberly Cir NW Unit 7
- 2901 Chalford Cir NW
- 8352 MacThomas Ave NW
- 8374 MacThomas Ave NW
- 8392 MacThomas Ave NW
- 8351 MacThomas Ave NW
- 8335 MacThomas Ave NW
- 2133 Carrington St NW
- 8308 MacThomas Ave NW
- 8321 MacThomas Ave NW
- 8414 MacThomas Ave NW
- 2160 Carrington St NW
- 8305 MacThomas Ave NW
- 2155 Carrington St NW
- 8327 Stonebridge Ave NW
- 8286 MacThomas Ave NW
- 8313 Stonebridge Ave NW
- 8349 Stonebridge Ave NW
- 2138 Mackay Cir NW
- 8432 MacThomas Ave NW
- 2175 Burberry St NW
- 2176 Carrington St NW
