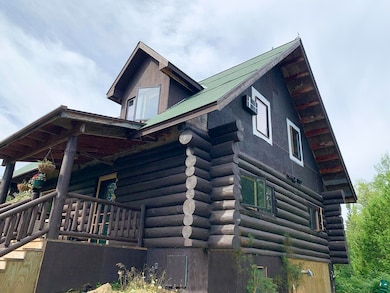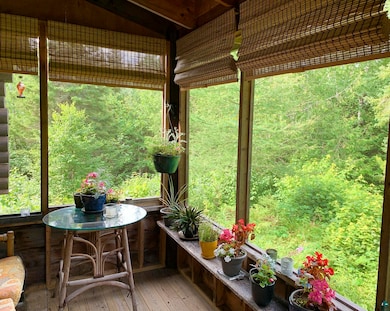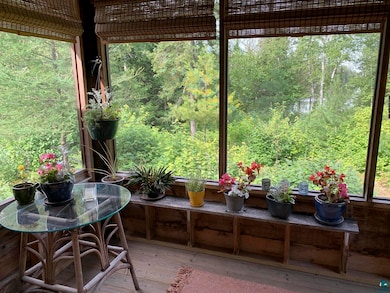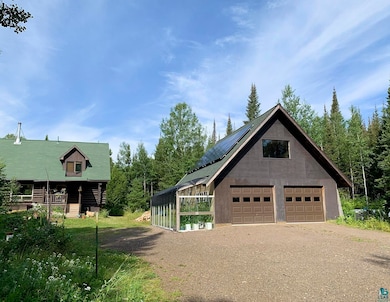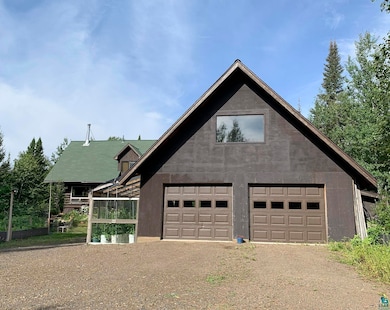8352 Old Gunflint Trail Grand Marais, MN 55604
Estimated payment $3,649/month
Highlights
- Private Waterfront
- Greenhouse
- Property is near a forest
- Beach Access
- Lake View
- Vaulted Ceiling
About This Home
Wilderness Privacy Log Home - Portage Lake. Classic 2-bedroom, 1 bath log home, powered by solar, with satellite Internet (grid power and broadband available this summer), well and septic. Large two-car garage with workshop space, greenhouse, generator room and huge storage area above that could be guest quarters. Original owner/builder has lived here for many years. Pristine 10 acres, 1700+ feet of Portage Lake shoreline at Mid-Gunflint Trail. Easy BWCA access by portage, surrounded by Superior National Forest for maximum privacy. Unique and very secluded meandering shorelines, bays and points, classic boreal forest setting. The loons call, moose visit, and peace and quiet are abundant. Fish for trout, or paddle to the BWCA on this secluded lake with limited public use. A short drive to Grand Marais, yet a million miles from city stress!
Home Details
Home Type
- Single Family
Est. Annual Taxes
- $2,290
Year Built
- Built in 2016
Lot Details
- 10 Acre Lot
- Lot Dimensions are 800 x 500
- Private Waterfront
- 1,700 Feet of Waterfront
- Lake Front
- Property fronts a private road
- Lot Has A Rolling Slope
- Unpaved Streets
- Many Trees
Home Design
- Log Cabin
- Pillar, Post or Pier Foundation
- Asphalt Shingled Roof
- Log Siding
Interior Spaces
- 1,232 Sq Ft Home
- Multi-Level Property
- Woodwork
- Beamed Ceilings
- Vaulted Ceiling
- Ceiling Fan
- Free Standing Fireplace
- Wood Frame Window
- Combination Dining and Living Room
- Utility Room in Garage
- Lake Views
- Attic
Kitchen
- Range
- Dishwasher
Bedrooms and Bathrooms
- 2 Bedrooms
- Primary Bedroom on Main
- Bathroom on Main Level
- 1 Bathroom
Laundry
- Dryer
- Washer
Basement
- Basement Fills Entire Space Under The House
- Crawl Space
Parking
- 2 Car Detached Garage
- Insulated Garage
- Gravel Driveway
Outdoor Features
- Beach Access
- Greenhouse
- Porch
Utilities
- Cooling System Mounted In Outer Wall Opening
- Space Heater
- Heating System Uses Wood
- Heating System Uses Propane
- Power Generator
- Drilled Well
- Tankless Water Heater
- Gas Water Heater
- Fuel Tank
- Mound Septic
- Satellite Dish
Additional Features
- Energy-Efficient Windows
- Property is near a forest
Community Details
- Property has a Home Owners Association
- Association fees include snow removal
- Property is near a preserve or public land
Listing and Financial Details
- Assessor Parcel Number 51-403-2125
Map
Home Values in the Area
Average Home Value in this Area
Tax History
| Year | Tax Paid | Tax Assessment Tax Assessment Total Assessment is a certain percentage of the fair market value that is determined by local assessors to be the total taxable value of land and additions on the property. | Land | Improvement |
|---|---|---|---|---|
| 2024 | $2,290 | $431,851 | $181,832 | $250,019 |
| 2023 | $28 | $501,572 | $263,141 | $238,431 |
| 2022 | $1,800 | $442,964 | $299,015 | $143,949 |
| 2021 | $1,612 | $248,158 | $159,243 | $88,915 |
| 2020 | $1,640 | $227,666 | $157,319 | $70,347 |
| 2019 | $1,718 | $228,647 | $157,421 | $71,226 |
| 2018 | $2,746 | $251,900 | $168,600 | $83,300 |
| 2017 | $2,774 | $353,300 | $286,300 | $67,000 |
| 2016 | $1,280 | $285,700 | $218,700 | $67,000 |
| 2015 | $1,202 | $205,700 | $180,700 | $25,000 |
| 2014 | $1,122 | $204,700 | $180,700 | $24,000 |
| 2012 | -- | $204,700 | $180,700 | $24,000 |
Property History
| Date | Event | Price | Change | Sq Ft Price |
|---|---|---|---|---|
| 04/15/2025 04/15/25 | For Sale | $649,000 | -- | $527 / Sq Ft |
Purchase History
| Date | Type | Sale Price | Title Company |
|---|---|---|---|
| Deed | $225,000 | -- |
Mortgage History
| Date | Status | Loan Amount | Loan Type |
|---|---|---|---|
| Open | $202,000 | New Conventional |
Source: Lake Superior Area REALTORS®
MLS Number: 6118688
APN: 51-403-2125
- 16 Carlson Rd
- 190 N Loon Lake Rd
- 2315 Lima Grade
- 77 Magnetic Lake
- 94 S Clearwater Rd
- 15 Blankenburg Ln
- 12157 Gunflint Trail
- 0 Onagon Lake Rd
- 64 Gull Lake Ln
- 185 Sag Lake Trail
- 1480 Devil Track Rd
- 170 N Caps Trail
- 15XX Greenwood Lake Rd
- x7 Caps Trail
- 1118 Devil Track Rd
- XXC Pine Peak Rd
- XXD Pine Peak Rd
- xxx Bally Creek Rd
- XX Greenwood Lake Rd Unit Island Property
- 969 Devil Track Rd

