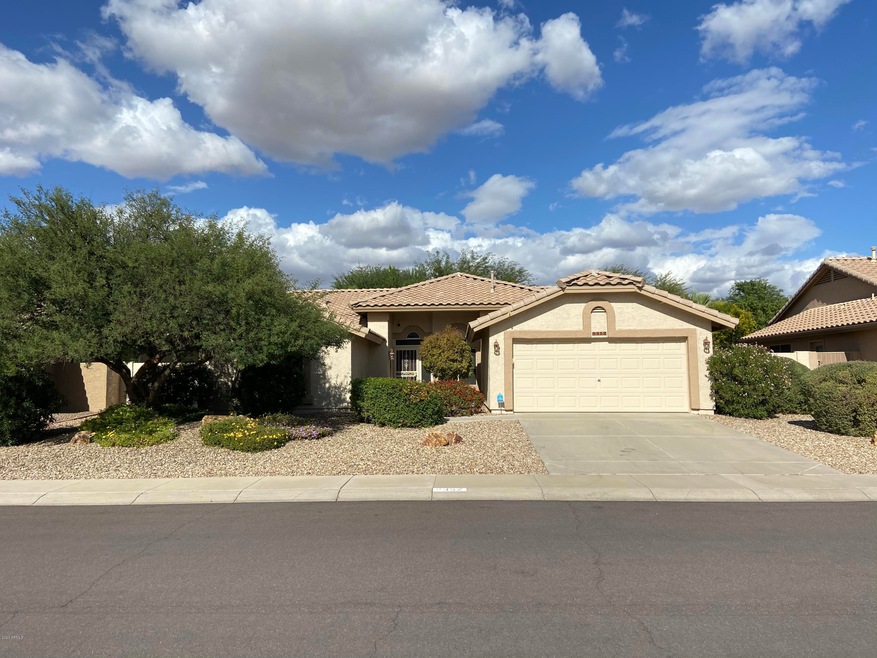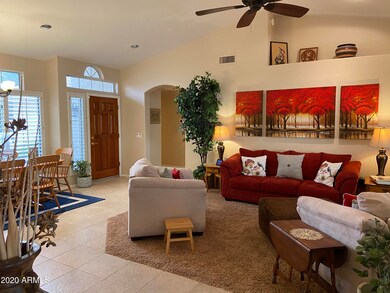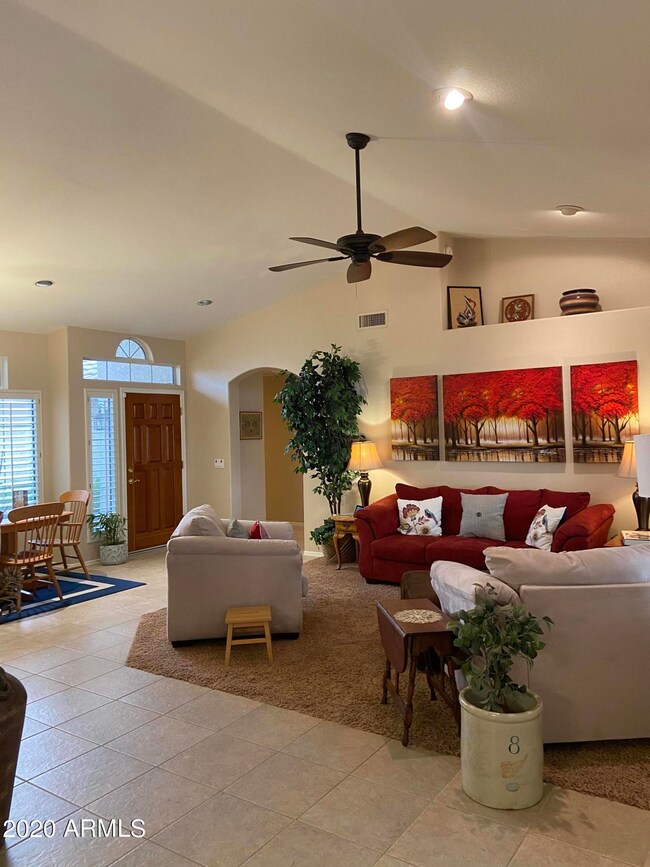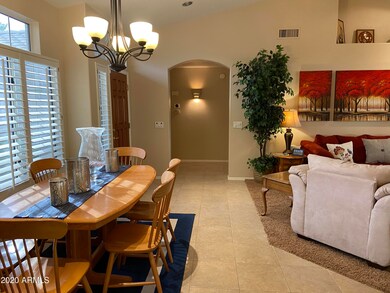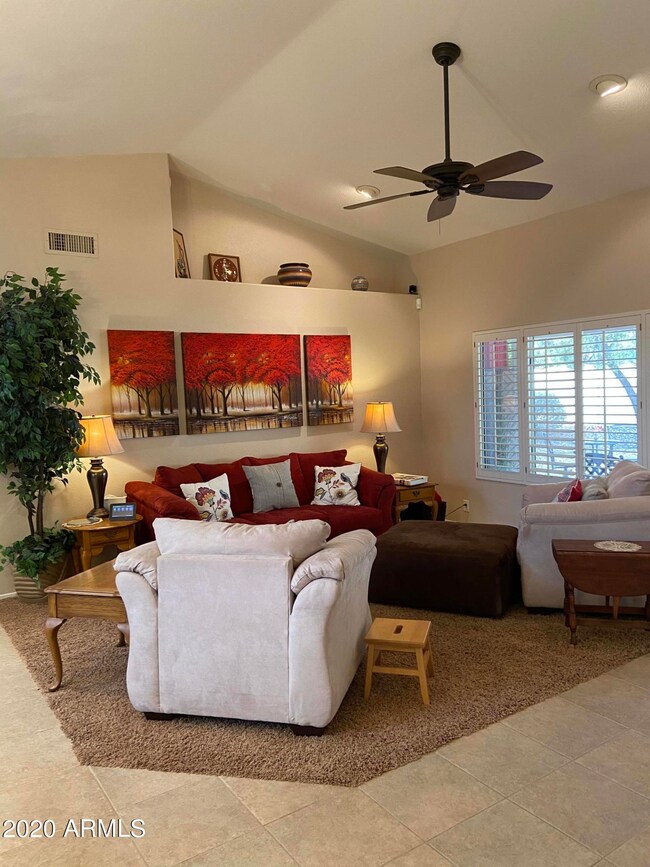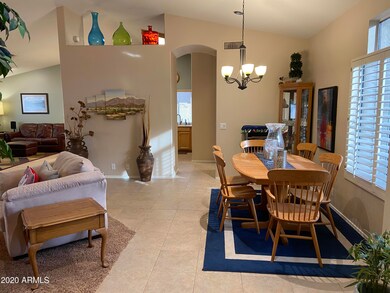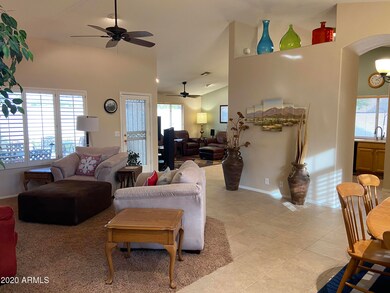
8352 W Rosemonte Dr Peoria, AZ 85382
Highlights
- Golf Course Community
- Fitness Center
- Private Yard
- Apache Elementary School Rated A-
- Vaulted Ceiling
- Heated Community Pool
About This Home
As of February 2025Lovely updated Squaw Peak model with great curb appeal, vaulted ceilings, formal liv/din, and open kitchen. Pot shelves, plantation shutters, and faux wood blinds thru-out. Master bath w dbl sinks and beautifully updated tile-surround walk-in shower. Open and bright kitchen with quality appliances (wall oven/gas stove), grey-tone stainless steel fridge and Corian counters. Laundry with terrific built-in desk, utility sink, cabinets & front load washer/dryer. North-facing tiled cov'd patio and easy-care desert landscaping. Garage has water softener, cabinets and don't miss the walk in storage, too! Adult Community w/2 golf courses, rec center amenities & separate RV Storage. Furnishings available via a separate bill of sale.
Last Agent to Sell the Property
West USA Realty License #BR532043000 Listed on: 12/07/2020

Home Details
Home Type
- Single Family
Est. Annual Taxes
- $2,132
Year Built
- Built in 1995
Lot Details
- 8,459 Sq Ft Lot
- Desert faces the front and back of the property
- Block Wall Fence
- Front and Back Yard Sprinklers
- Sprinklers on Timer
- Private Yard
HOA Fees
- $55 Monthly HOA Fees
Parking
- 2 Car Direct Access Garage
- Garage Door Opener
Home Design
- Wood Frame Construction
- Tile Roof
- Stucco
Interior Spaces
- 1,691 Sq Ft Home
- 1-Story Property
- Vaulted Ceiling
- Ceiling Fan
- Skylights
- Double Pane Windows
- Solar Screens
- Security System Owned
Kitchen
- Eat-In Kitchen
- Breakfast Bar
- Gas Cooktop
- Built-In Microwave
Flooring
- Carpet
- Tile
Bedrooms and Bathrooms
- 2 Bedrooms
- 2 Bathrooms
- Dual Vanity Sinks in Primary Bathroom
Accessible Home Design
- Grab Bar In Bathroom
- No Interior Steps
- Stepless Entry
Outdoor Features
- Covered patio or porch
Schools
- Adult Elementary And Middle School
- Adult High School
Utilities
- Central Air
- Heating System Uses Natural Gas
- High Speed Internet
- Cable TV Available
Listing and Financial Details
- Tax Lot 861
- Assessor Parcel Number 231-12-286
Community Details
Overview
- Association fees include ground maintenance
- Westbrook Association, Phone Number (623) 561-0099
- Westbrook Village, Torrey Pines Phase 2 At Westbrook Village West Brook Subdivision, Squaw Peak Floorplan
Amenities
- Recreation Room
Recreation
- Golf Course Community
- Tennis Courts
- Racquetball
- Fitness Center
- Heated Community Pool
- Community Spa
- Bike Trail
Ownership History
Purchase Details
Home Financials for this Owner
Home Financials are based on the most recent Mortgage that was taken out on this home.Purchase Details
Home Financials for this Owner
Home Financials are based on the most recent Mortgage that was taken out on this home.Purchase Details
Purchase Details
Home Financials for this Owner
Home Financials are based on the most recent Mortgage that was taken out on this home.Purchase Details
Home Financials for this Owner
Home Financials are based on the most recent Mortgage that was taken out on this home.Purchase Details
Purchase Details
Purchase Details
Purchase Details
Purchase Details
Home Financials for this Owner
Home Financials are based on the most recent Mortgage that was taken out on this home.Purchase Details
Purchase Details
Similar Homes in Peoria, AZ
Home Values in the Area
Average Home Value in this Area
Purchase History
| Date | Type | Sale Price | Title Company |
|---|---|---|---|
| Warranty Deed | $437,000 | American Title Service Agency | |
| Warranty Deed | -- | Lawyers Title Of Arizona Inc | |
| Warranty Deed | $385,000 | Lawyers Title Of Arizona Inc | |
| Warranty Deed | $288,000 | Lawyers Title Of Arizona Inc | |
| Interfamily Deed Transfer | -- | Accommodation | |
| Cash Sale Deed | $266,000 | Dhi Title Agency | |
| Interfamily Deed Transfer | -- | None Available | |
| Interfamily Deed Transfer | -- | None Available | |
| Interfamily Deed Transfer | -- | -- | |
| Warranty Deed | $166,700 | First American Title | |
| Interfamily Deed Transfer | -- | -- | |
| Cash Sale Deed | $135,791 | North American Title Agency |
Mortgage History
| Date | Status | Loan Amount | Loan Type |
|---|---|---|---|
| Previous Owner | $70,000 | Adjustable Rate Mortgage/ARM | |
| Previous Owner | $74,851 | New Conventional | |
| Previous Owner | $132,208 | Unknown | |
| Previous Owner | $133,350 | New Conventional |
Property History
| Date | Event | Price | Change | Sq Ft Price |
|---|---|---|---|---|
| 02/28/2025 02/28/25 | Sold | $437,000 | -6.0% | $258 / Sq Ft |
| 02/01/2025 02/01/25 | For Sale | $465,000 | +20.8% | $275 / Sq Ft |
| 02/08/2021 02/08/21 | Sold | $385,000 | 0.0% | $228 / Sq Ft |
| 02/08/2021 02/08/21 | For Sale | $385,000 | 0.0% | $228 / Sq Ft |
| 12/22/2020 12/22/20 | Pending | -- | -- | -- |
| 12/11/2020 12/11/20 | For Sale | $385,000 | 0.0% | $228 / Sq Ft |
| 12/11/2020 12/11/20 | Price Changed | $385,000 | 0.0% | $228 / Sq Ft |
| 12/07/2020 12/07/20 | Off Market | $385,000 | -- | -- |
| 11/08/2020 11/08/20 | For Sale | $375,000 | +30.2% | $222 / Sq Ft |
| 02/28/2018 02/28/18 | Sold | $288,000 | -0.3% | $170 / Sq Ft |
| 02/12/2018 02/12/18 | Pending | -- | -- | -- |
| 02/09/2018 02/09/18 | For Sale | $288,900 | +8.6% | $171 / Sq Ft |
| 03/04/2016 03/04/16 | Sold | $266,000 | -1.3% | $157 / Sq Ft |
| 01/14/2016 01/14/16 | Price Changed | $269,500 | -2.0% | $159 / Sq Ft |
| 12/18/2015 12/18/15 | For Sale | $275,000 | -- | $163 / Sq Ft |
Tax History Compared to Growth
Tax History
| Year | Tax Paid | Tax Assessment Tax Assessment Total Assessment is a certain percentage of the fair market value that is determined by local assessors to be the total taxable value of land and additions on the property. | Land | Improvement |
|---|---|---|---|---|
| 2025 | $1,994 | $25,946 | -- | -- |
| 2024 | $2,017 | $24,710 | -- | -- |
| 2023 | $2,017 | $31,500 | $6,300 | $25,200 |
| 2022 | $1,975 | $26,060 | $5,210 | $20,850 |
| 2021 | $2,112 | $24,610 | $4,920 | $19,690 |
| 2020 | $2,132 | $23,420 | $4,680 | $18,740 |
| 2019 | $2,064 | $21,580 | $4,310 | $17,270 |
| 2018 | $1,985 | $20,270 | $4,050 | $16,220 |
| 2017 | $1,987 | $18,770 | $3,750 | $15,020 |
| 2016 | $1,952 | $17,620 | $3,520 | $14,100 |
| 2015 | $1,835 | $17,480 | $3,490 | $13,990 |
Agents Affiliated with this Home
-

Seller's Agent in 2025
Cindy Clark
RE/MAX
(602) 363-8633
59 Total Sales
-

Buyer's Agent in 2025
Dale Chandler
West USA Realty
(623) 337-8881
73 Total Sales
-

Seller's Agent in 2021
Carol Sorensen
West USA Realty
(602) 622-0779
77 Total Sales
-

Buyer's Agent in 2021
James Van Dyke
Realty One Group
(623) 210-8373
34 Total Sales
-

Seller's Agent in 2016
Joan Andersen
Coldwell Banker Realty
(623) 977-1776
188 Total Sales
-
R
Buyer's Agent in 2016
Ralph Toohy
Berkshire Hathaway HomeServices Arizona Properties
(623) 979-3002
4 Total Sales
Map
Source: Arizona Regional Multiple Listing Service (ARMLS)
MLS Number: 6157916
APN: 231-12-286
- 8333 W Wescott Dr
- 8402 W Rosemonte Dr
- 19035 N 83rd Ln
- 8351 W Taro Ln
- 8449 W Rockwood Dr
- 8540 W Wescott Dr
- 8546 W Wescott Dr
- 8431 W Utopia Rd
- 8370 W Audrey Ln
- 18637 N 85th Ln
- 8343 W Audrey Ln
- 19522 N 84th Ave
- 8332 W Troy St
- 18525 N 85th Ave
- 19016 N 79th Ln
- 19127 N 79th Dr
- 8737 W Kimberly Way
- 8569 W Fullam St
- 8235 W Marco Polo Rd
- 7826 W Kerry Ln
