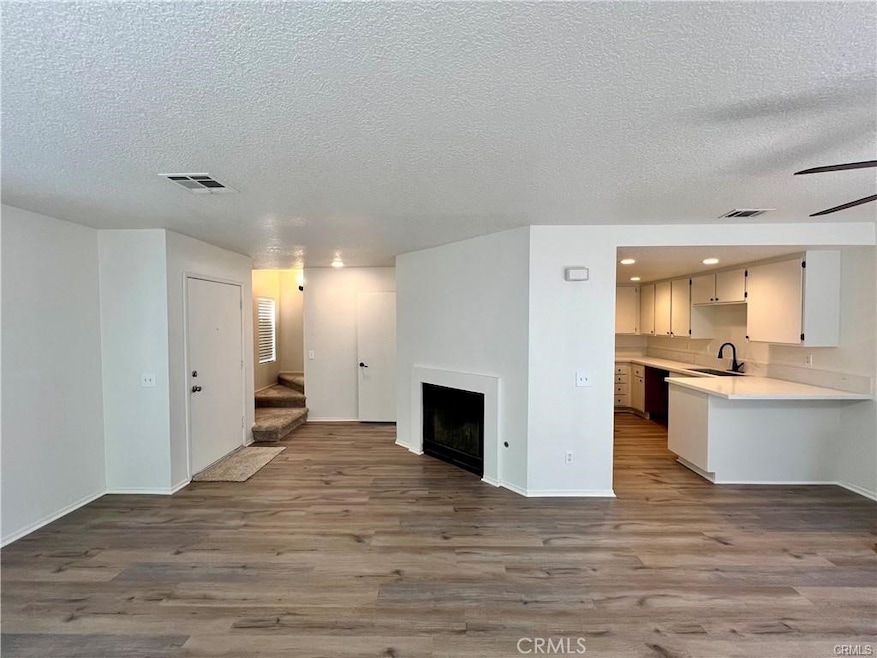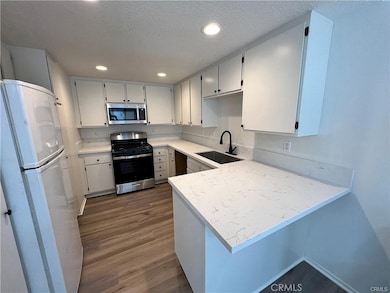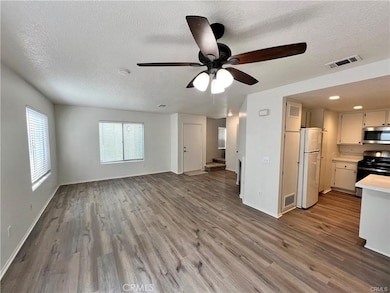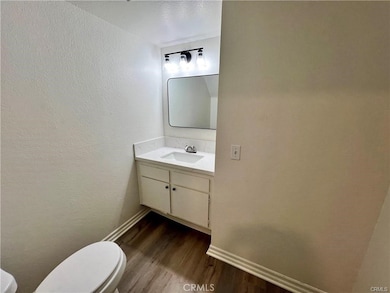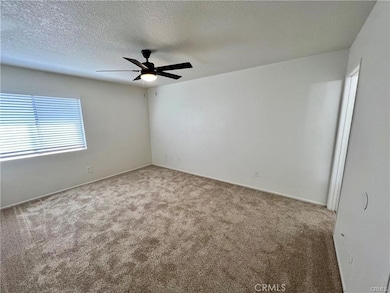8353 Sunset Trail Place Rancho Cucamonga, CA 91730
Highlights
- Spa
- Quartz Countertops
- Tennis Courts
- Updated Kitchen
- Neighborhood Views
- Breakfast Area or Nook
About This Home
*Available for showings first week of July. Email for inquiries* Recently Remodeled unit with 2 Primary Bedrooms each with their own bathroom! Step inside and enjoy this recently remodeled condo featuring Newer upgrades such as LVP flooring, Carpet, Paint, Kitchen with stainless steel appliances/quartz counters/breakfast bar, Newer bathroom vanities & toilets, Fixtures and more. Rent includes water & trash! No neighbors above or below your living areas for extra privacy. Enjoy your own private 2 car garage and HUGE outdoor patio area. Community features 2 pools, spa, tennis and basketball court. In the heart of Rancho Cucamonga and close to shopping, restaurants & freeways.
Listing Agent
DAVID GONZALEZ BROKER Brokerage Phone: 951-237-4096 License #01312593 Listed on: 06/23/2025
Condo Details
Home Type
- Condominium
Year Built
- Built in 1987
Parking
- 2 Car Direct Access Garage
- Parking Available
- Two Garage Doors
Home Design
- Concrete Roof
Interior Spaces
- 1,110 Sq Ft Home
- 2-Story Property
- Ceiling Fan
- Recessed Lighting
- Living Room with Fireplace
- Laminate Flooring
- Neighborhood Views
Kitchen
- Updated Kitchen
- Breakfast Area or Nook
- Eat-In Kitchen
- Gas Oven
- Microwave
- Dishwasher
- Quartz Countertops
Bedrooms and Bathrooms
- 2 Bedrooms
- All Upper Level Bedrooms
Laundry
- Laundry Room
- Laundry in Garage
Outdoor Features
- Spa
- Patio
- Exterior Lighting
Additional Features
- Two or More Common Walls
- Central Heating and Cooling System
Listing and Financial Details
- Security Deposit $4,000
- Rent includes trash collection, water
- 12-Month Minimum Lease Term
- Available 7/5/25
- Legal Lot and Block 9 / 235
- Tax Tract Number 12040
- Assessor Parcel Number 0208955510000
Community Details
Overview
- Property has a Home Owners Association
- 100 Units
Recreation
- Tennis Courts
- Community Pool
- Community Spa
Map
Source: California Regional Multiple Listing Service (CRMLS)
MLS Number: CV25111370
- 8362 Sunset Trail Place Unit F
- 8401 Sunset Trail Place Unit E
- 10151 Arrow Route Unit 33
- 10151 Arrow Route Unit 138
- 10151 Arrow Route Unit 123
- 8535 Creekside Place
- 8541 Creekside Place
- 8541 San Clemente Dr
- 10382 Sparkling Dr Unit 2
- 10260 Santa Rosa Ct
- 8619 San Miguel Place
- 1 Hoffman Rd
- 9999 Foothill Blvd Unit 147
- 9999 Foothill Blvd Unit 94
- 9876 Arrow Route Unit 1
- 8616 Cedar Dr
- 10215 25th St
- 10322 24th St
- 10312 24th St
- 10288 Effen St
