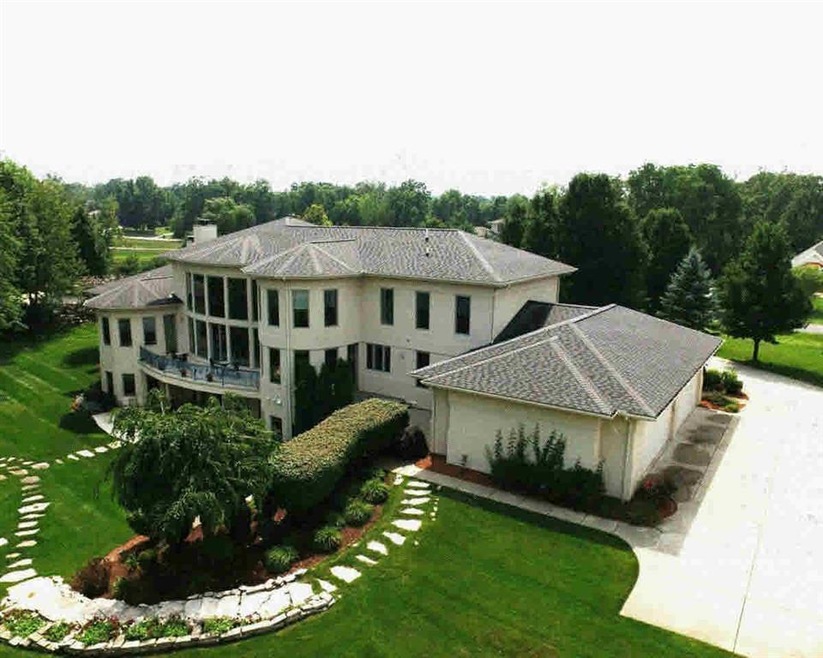
$899,000
- 4 Beds
- 6 Baths
- 3,644 Sq Ft
- 8320 Misty Meadows
- Unit 31
- Grand Blanc, MI
Nestled in the prestigious Meadows of Grand Blanc, this stunning luxury home offers refined living inside and out. The beautifully landscaped exterior features striking boulder walls, lush perennial gardens, mature trees, a circular driveway, and a spacious deck—perfect for outdoor entertaining.Step inside to discover soaring ceilings and a dramatic full wall of windows that flood the living
Shane Adams RE/MAX Select
