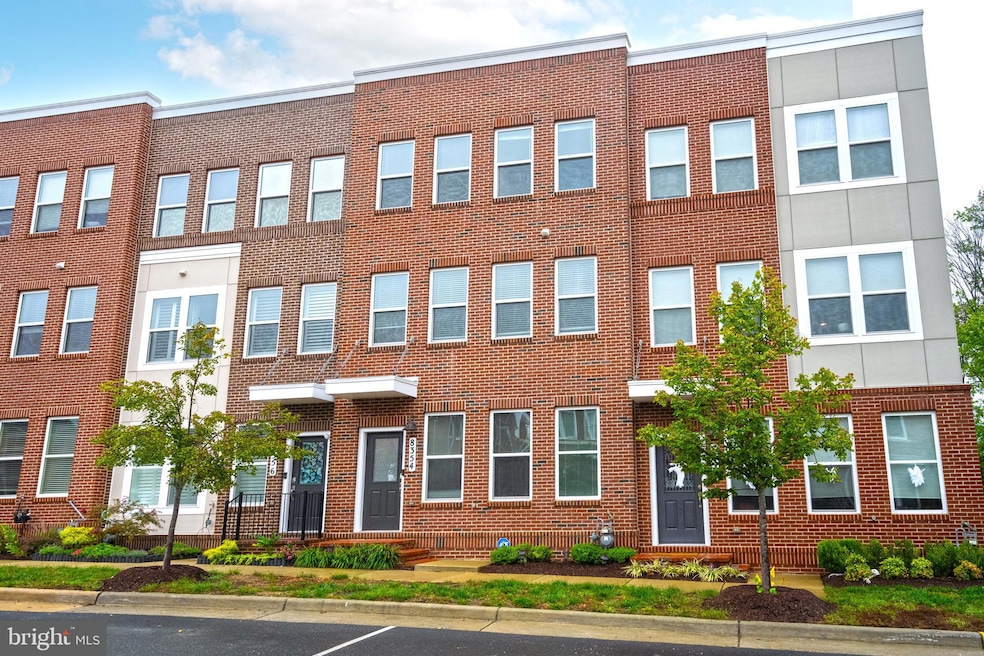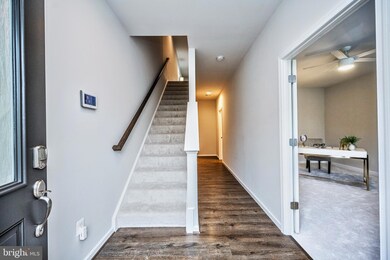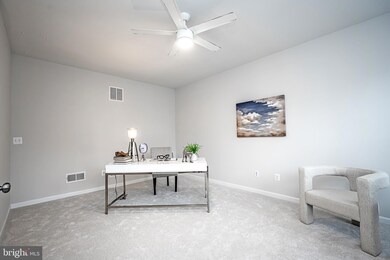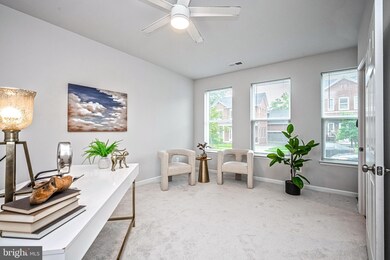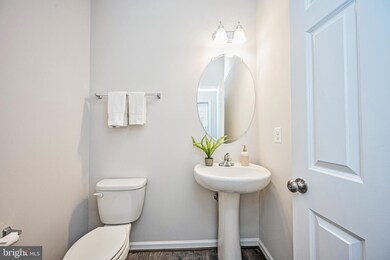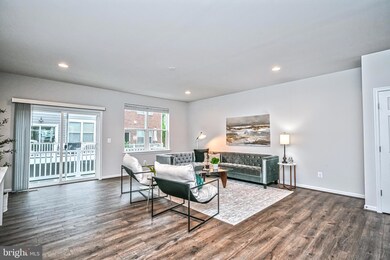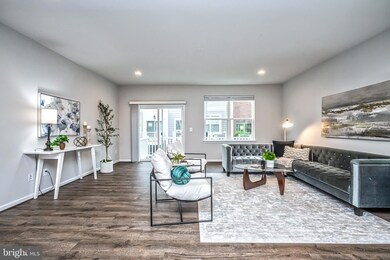
8354 Sallyport St Lorton, VA 22079
Highlights
- Fitness Center
- Gourmet Kitchen
- Clubhouse
- Laurel Hill Elementary School Rated A-
- Open Floorplan
- 2-minute walk to Liberty Green
About This Home
As of November 2024Step inside and fall in love with this beautiful townhome that offer all the space you need across three impressive levels. This newly painted smart home has a ground level 4th bedroom or office. Conveniently down the hall is the half bath and 2 car garage entrance. The main level has a wall of windows and an expansive floorplan with an abundance of natural light. The spacious living room seamlessly passes through to the kitchen creating a flowing layout that is ideal for entertaining. The eat-in gourmet kitchen is a chef's dream, featuring stainless steel appliances, huge center island with Carrara Mist Quartz countertops, and abundant cabinet space. A layout that is perfect for cooking and spending time with family or guest. A powder room rounds out the main level. The primary bedroom suite features a large sitting area, a walk-in closet. A spacious bath with dual sinks vanity, soaking tub and shower. Two additional bedrooms with a shared bath and a laundry room complete the 3rd level. A low-maintenance lifestyle with lawn care included in the HOA. Modern living meets a historic setting in this community. A newer neighborhood filled with amenities. A swimming pool, community party room, gym, ball field, and play grounds. As well as opportunities to enjoy shopping, dining and events. An easy commute to 95, Ft Belvoir, Metro and Commuter Rail. The best of everything, all in one place
Last Agent to Sell the Property
Berkshire Hathaway HomeServices PenFed Realty Listed on: 10/03/2024

Townhouse Details
Home Type
- Townhome
Est. Annual Taxes
- $7,830
Year Built
- Built in 2019
Lot Details
- 1,080 Sq Ft Lot
- Property is in excellent condition
HOA Fees
- $221 Monthly HOA Fees
Parking
- 2 Car Direct Access Garage
- Rear-Facing Garage
Home Design
- Contemporary Architecture
- Brick Exterior Construction
- Slab Foundation
Interior Spaces
- 2,230 Sq Ft Home
- Property has 3 Levels
- Open Floorplan
- Built-In Features
- Ceiling height of 9 feet or more
- Ceiling Fan
- Recessed Lighting
- Double Pane Windows
- ENERGY STAR Qualified Windows
- Window Treatments
- Sliding Doors
- Insulated Doors
- Six Panel Doors
- Living Room
Kitchen
- Gourmet Kitchen
- Stove
- Built-In Microwave
- Ice Maker
- Dishwasher
- Stainless Steel Appliances
- Kitchen Island
- Disposal
Flooring
- Wood
- Carpet
Bedrooms and Bathrooms
- En-Suite Primary Bedroom
- En-Suite Bathroom
- Walk-In Closet
- Soaking Tub
- Bathtub with Shower
- Walk-in Shower
Laundry
- Laundry on upper level
- Front Loading Dryer
- Front Loading Washer
Home Security
- Home Security System
- Exterior Cameras
Schools
- Laurel Hill Elementary School
- South County Middle School
- South County High School
Utilities
- 90% Forced Air Heating and Cooling System
- Vented Exhaust Fan
- Natural Gas Water Heater
Listing and Financial Details
- Tax Lot I-20
- Assessor Parcel Number 1071 10J 0020
Community Details
Overview
- Association fees include common area maintenance, pool(s), snow removal, trash
- Liberty Subdivision, Westover Floorplan
Amenities
- Clubhouse
Recreation
- Community Playground
- Fitness Center
- Community Pool
- Jogging Path
Ownership History
Purchase Details
Home Financials for this Owner
Home Financials are based on the most recent Mortgage that was taken out on this home.Purchase Details
Home Financials for this Owner
Home Financials are based on the most recent Mortgage that was taken out on this home.Purchase Details
Home Financials for this Owner
Home Financials are based on the most recent Mortgage that was taken out on this home.Similar Homes in Lorton, VA
Home Values in the Area
Average Home Value in this Area
Purchase History
| Date | Type | Sale Price | Title Company |
|---|---|---|---|
| Deed | $700,000 | First American Title | |
| Deed | -- | None Listed On Document | |
| Warranty Deed | $573,950 | Champion Title & Setmnts Inc |
Mortgage History
| Date | Status | Loan Amount | Loan Type |
|---|---|---|---|
| Open | $560,000 | New Conventional | |
| Previous Owner | $525,000 | Construction | |
| Previous Owner | $144,000 | No Value Available |
Property History
| Date | Event | Price | Change | Sq Ft Price |
|---|---|---|---|---|
| 11/04/2024 11/04/24 | Sold | $700,000 | +2.2% | $314 / Sq Ft |
| 10/03/2024 10/03/24 | For Sale | $685,000 | +19.3% | $307 / Sq Ft |
| 03/13/2020 03/13/20 | Sold | $573,950 | -0.2% | $257 / Sq Ft |
| 02/21/2020 02/21/20 | Pending | -- | -- | -- |
| 10/18/2019 10/18/19 | For Sale | $574,990 | 0.0% | $258 / Sq Ft |
| 10/14/2019 10/14/19 | Price Changed | $574,990 | -- | $258 / Sq Ft |
Tax History Compared to Growth
Tax History
| Year | Tax Paid | Tax Assessment Tax Assessment Total Assessment is a certain percentage of the fair market value that is determined by local assessors to be the total taxable value of land and additions on the property. | Land | Improvement |
|---|---|---|---|---|
| 2024 | $7,829 | $675,800 | $170,000 | $505,800 |
| 2023 | $7,613 | $674,570 | $170,000 | $504,570 |
| 2022 | $7,272 | $635,930 | $160,000 | $475,930 |
| 2021 | $7,101 | $605,150 | $150,000 | $455,150 |
| 2020 | $6,539 | $552,480 | $150,000 | $402,480 |
| 2019 | $1,657 | $140,000 | $140,000 | $0 |
Agents Affiliated with this Home
-
Marie Early
M
Seller's Agent in 2024
Marie Early
BHHS PenFed (actual)
(703) 675-5716
1 in this area
33 Total Sales
-
Jennifer Young

Buyer's Agent in 2024
Jennifer Young
Keller Williams Realty
(703) 651-5655
4 in this area
1,687 Total Sales
-
Jennifer Coleman

Buyer Co-Listing Agent in 2024
Jennifer Coleman
Keller Williams Realty
(856) 359-6116
1 in this area
12 Total Sales
-
Gregg Hughes

Seller's Agent in 2020
Gregg Hughes
Brookfield Homes
(703) 987-3060
12 in this area
24 Total Sales
Map
Source: Bright MLS
MLS Number: VAFX2204136
APN: 1071-10J-0020
- 8423 Reformatory Way
- 9224 Cardinal Forest Ln Unit H
- 8189 Douglas Fir Dr
- 9230 Cardinal Forest Ln Unit 301
- 8259 Purple Lilac Ct
- 8950 Birch Bay Cir
- 9046 Galvin Ln
- 8905 Periwinkle Blue Ct
- 9219 Mccarty Rd
- 8173 Halley Ct
- 8165 Halley Ct Unit 301
- 8061 Paper Birch Dr
- 9407 Dandelion Dr
- 9410 Dandelion Dr
- 9421 Dandelion Dr
- 9414 Dandelion Dr
- 9416 Dandelion Dr
- 9418 Dandelion Dr
- 8431 Kirby Lionsdale Dr
- 9420 Dandelion Dr
