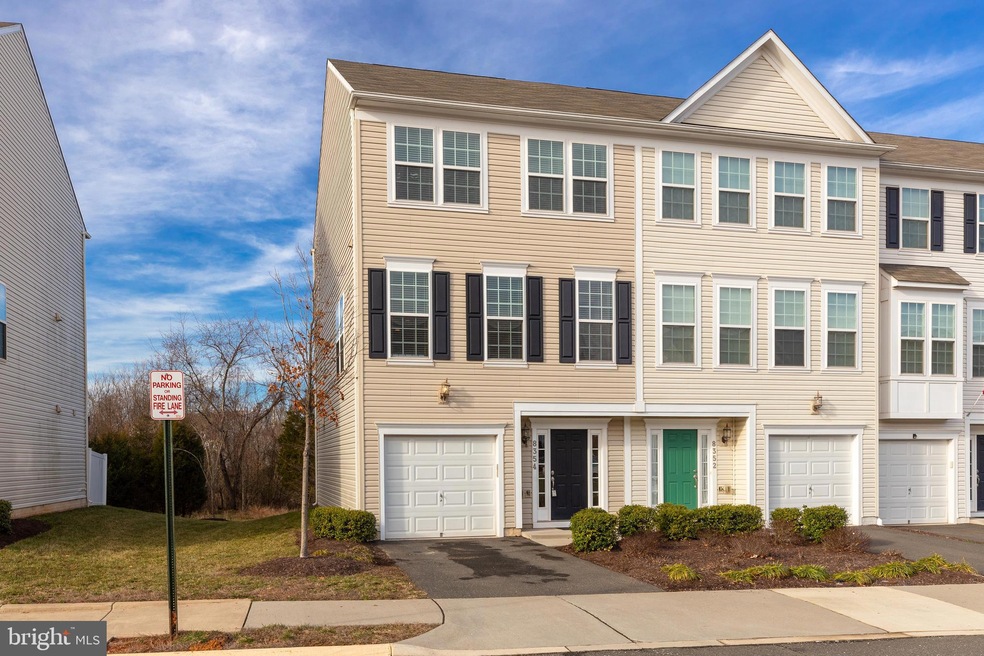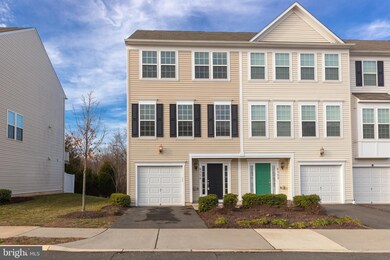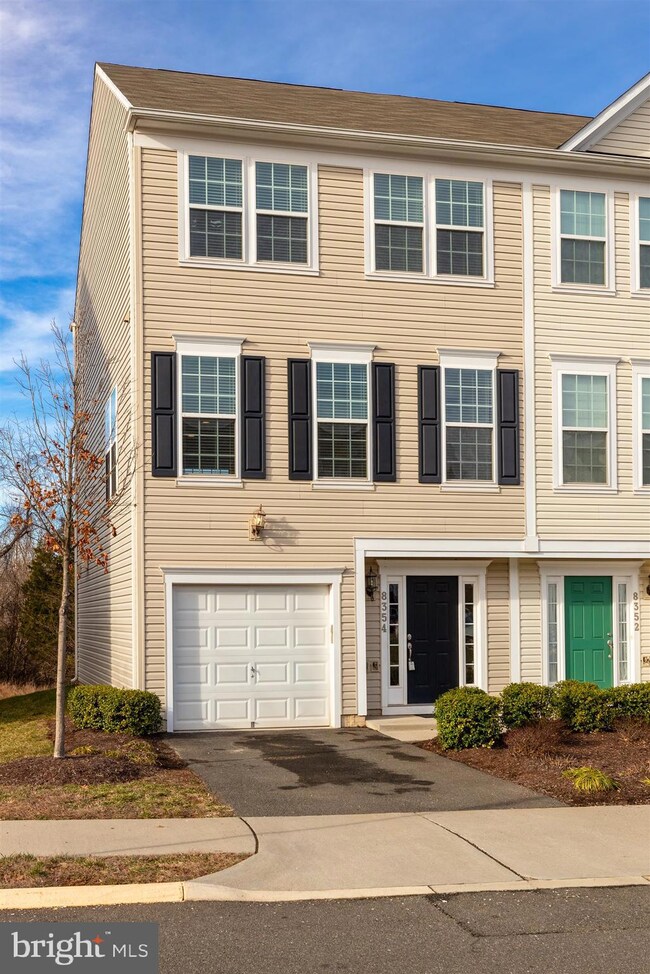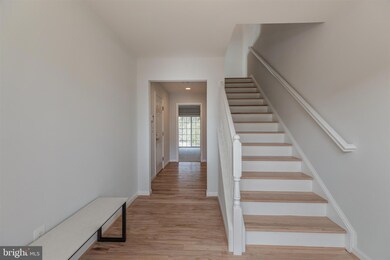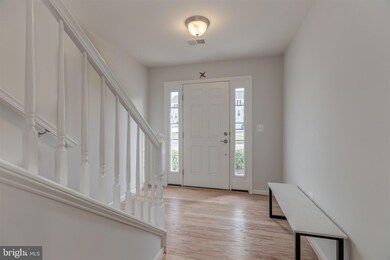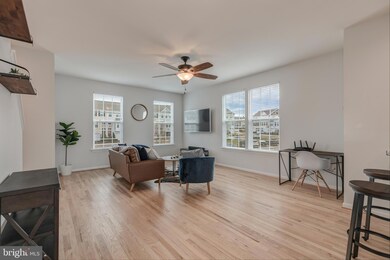
8354 Scotland Loop Manassas, VA 20109
West Gate NeighborhoodHighlights
- Open Floorplan
- Clubhouse
- Wood Flooring
- Osbourn Park High School Rated A
- Traditional Architecture
- Upgraded Countertops
About This Home
As of October 2024Beautifully renovated 4BR/3.5BA, 1 car garage end unit townhome. This home has it all featuring brand new custom countertops and subway tile back splash in the large open kitchen. The large island is the perfect breakfast bar or buffet for entertaining. The open floor plan main level gets soaked with natural light extra due to the extra end unit windows. Off the kitchen is a private deck that backs to trees, perfect for entertaining . Additional features include a new custom third full bathroom in the lower level with a designer shower, newly finished hardwood floors, and brand new carpet on the upper level and fresh paint throughout. The large master suite features new a new bathroom vanity and an amazing master walk in closet. Seller has taken great care of this home and then topped it off with a great 2020 renovation that will compete against new construction. Wonderful neighborhood with playground for kids and community pool. Enjoy instant equity with this amazing home!
Last Agent to Sell the Property
Rosemont Real Estate, LLC License #0225194695 Listed on: 01/16/2020
Townhouse Details
Home Type
- Townhome
Est. Annual Taxes
- $3,763
Year Built
- Built in 2013 | Remodeled in 2020
Lot Details
- Property is in very good condition
HOA Fees
- $120 Monthly HOA Fees
Parking
- 1 Car Attached Garage
- 1 Open Parking Space
- Front Facing Garage
- Driveway
Home Design
- Semi-Detached or Twin Home
- Traditional Architecture
- Frame Construction
- Shingle Roof
- Vinyl Siding
Interior Spaces
- Property has 3 Levels
- Open Floorplan
- Recessed Lighting
- Living Room
- Dining Room
- Basement Fills Entire Space Under The House
Kitchen
- Breakfast Area or Nook
- Butlers Pantry
- Kitchen Island
- Upgraded Countertops
Flooring
- Wood
- Carpet
Bedrooms and Bathrooms
- En-Suite Primary Bedroom
- En-Suite Bathroom
- Walk-In Closet
- Bathtub with Shower
Utilities
- Central Air
- Heat Pump System
Listing and Financial Details
- Assessor Parcel Number 7696-96-5081.01
Community Details
Overview
- Association fees include common area maintenance, lawn maintenance, pool(s), snow removal, trash
- Heritage Crossing Condominium Association Condos
- Heritage Crossin Community
- Heritage Crossing Subdivision
Amenities
- Clubhouse
Recreation
- Tennis Courts
- Community Basketball Court
- Community Playground
- Community Pool
Ownership History
Purchase Details
Home Financials for this Owner
Home Financials are based on the most recent Mortgage that was taken out on this home.Purchase Details
Home Financials for this Owner
Home Financials are based on the most recent Mortgage that was taken out on this home.Purchase Details
Home Financials for this Owner
Home Financials are based on the most recent Mortgage that was taken out on this home.Similar Homes in Manassas, VA
Home Values in the Area
Average Home Value in this Area
Purchase History
| Date | Type | Sale Price | Title Company |
|---|---|---|---|
| Deed | $565,000 | Stewart Title Guaranty Company | |
| Warranty Deed | $356,000 | Premier Title & Setmnt Co | |
| Special Warranty Deed | $301,750 | -- |
Mortgage History
| Date | Status | Loan Amount | Loan Type |
|---|---|---|---|
| Open | $448,000 | New Conventional | |
| Previous Owner | $338,200 | New Conventional | |
| Previous Owner | $308,237 | VA |
Property History
| Date | Event | Price | Change | Sq Ft Price |
|---|---|---|---|---|
| 10/22/2024 10/22/24 | Sold | $565,000 | 0.0% | $272 / Sq Ft |
| 09/23/2024 09/23/24 | Pending | -- | -- | -- |
| 09/23/2024 09/23/24 | Price Changed | $565,000 | +2.9% | $272 / Sq Ft |
| 09/19/2024 09/19/24 | For Sale | $549,000 | 0.0% | $264 / Sq Ft |
| 05/13/2021 05/13/21 | Rented | $2,350 | +2.2% | -- |
| 05/12/2021 05/12/21 | Under Contract | -- | -- | -- |
| 05/12/2021 05/12/21 | Off Market | $2,300 | -- | -- |
| 05/11/2021 05/11/21 | For Rent | $2,300 | -1.5% | -- |
| 03/09/2020 03/09/20 | Rented | $2,335 | +2.6% | -- |
| 03/03/2020 03/03/20 | For Rent | $2,275 | 0.0% | -- |
| 02/28/2020 02/28/20 | Sold | $356,000 | +2.0% | $184 / Sq Ft |
| 01/19/2020 01/19/20 | Pending | -- | -- | -- |
| 01/16/2020 01/16/20 | For Sale | $349,000 | -- | $180 / Sq Ft |
Tax History Compared to Growth
Tax History
| Year | Tax Paid | Tax Assessment Tax Assessment Total Assessment is a certain percentage of the fair market value that is determined by local assessors to be the total taxable value of land and additions on the property. | Land | Improvement |
|---|---|---|---|---|
| 2024 | $4,317 | $434,100 | $102,400 | $331,700 |
| 2023 | $4,191 | $402,800 | $89,000 | $313,800 |
| 2022 | $4,211 | $373,000 | $85,500 | $287,500 |
| 2021 | $4,205 | $344,800 | $85,500 | $259,300 |
| 2020 | $4,852 | $313,000 | $85,500 | $227,500 |
| 2019 | $4,732 | $305,300 | $76,900 | $228,400 |
| 2018 | $3,503 | $290,100 | $76,900 | $213,200 |
| 2017 | $3,577 | $290,100 | $76,900 | $213,200 |
| 2016 | $3,550 | $290,700 | $76,900 | $213,800 |
| 2015 | $3,356 | $283,100 | $75,000 | $208,100 |
| 2014 | $3,356 | $268,600 | $75,000 | $193,600 |
Agents Affiliated with this Home
-

Seller's Agent in 2024
Grace Kim
Grace Home Realty Inc
(703) 625-8500
3 in this area
87 Total Sales
-

Buyer's Agent in 2024
Tahir Nisar
Samson Properties
(571) 243-8093
1 in this area
39 Total Sales
-

Buyer's Agent in 2021
Paula Pummill
Century 21 Redwood Realty
(703) 582-7908
78 Total Sales
-

Seller's Agent in 2020
Justin Powers
Rosemont Real Estate, LLC
(571) 220-7790
48 Total Sales
-

Seller Co-Listing Agent in 2020
Adam Elnagdy
Real Living at Home
(571) 286-1887
59 Total Sales
Map
Source: Bright MLS
MLS Number: VAPW485622
APN: 7696-96-5081.01
- 8366 Scotland Loop
- 8428 Girvan Ct
- 8338 Heritage Crossing Ct
- 8317 Irongate Way
- 8555 Fortrose Dr
- 8221 Community Dr
- 8230 Community Dr
- 8400 Impalla Dr
- 8192 Community Dr
- 7974 Community Dr
- 7817 W Point Ct
- 10234 Winchester Ct
- 10272 Irongate Way
- 8720 Sugarwood Ln Unit 1
- 10010 Willow Grove
- 8822 Tanglewood Ln
- 10014 Willow Grove Trail
- 9715 Fairmont Ave
- 9411 Blackstone Rd
- 8933 Rolling Rd
