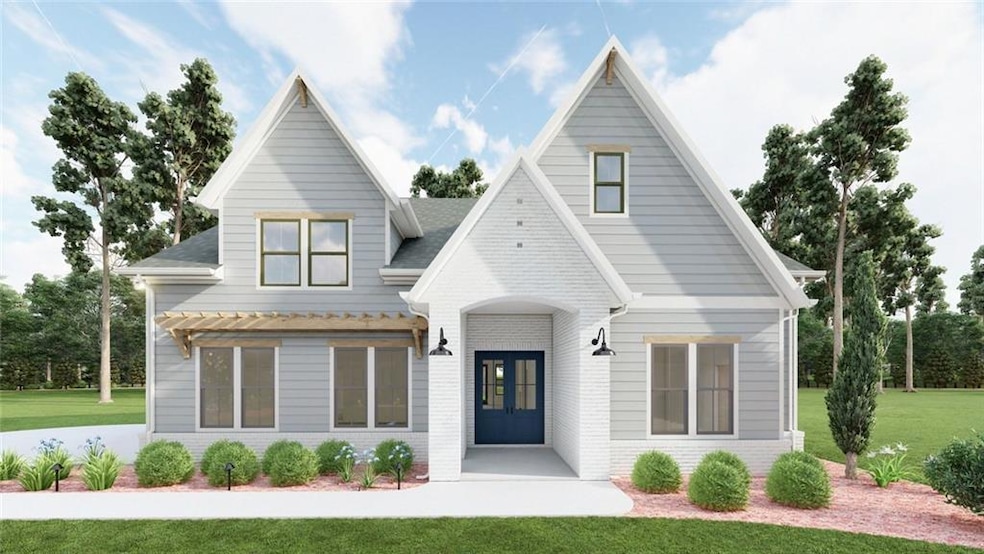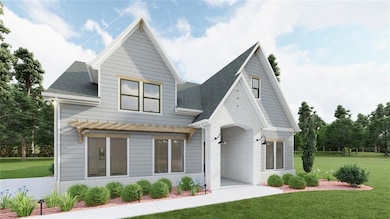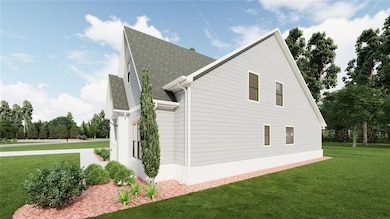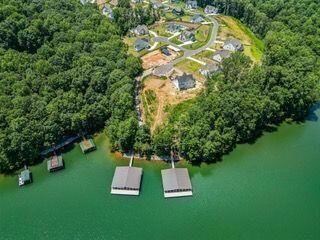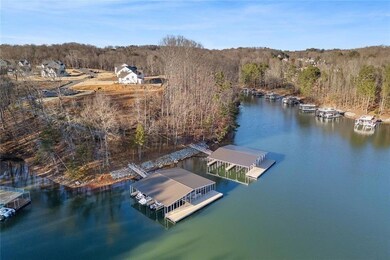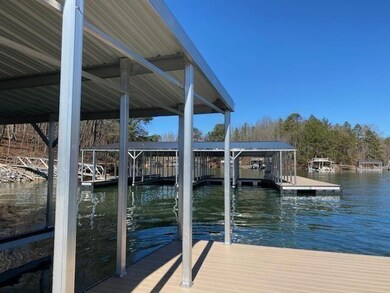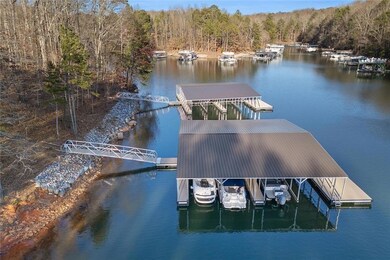8355 Beryl Overlook Gainesville, GA 30506
Lake Lanier NeighborhoodEstimated payment $6,659/month
Highlights
- 111 Feet of Waterfront
- Boat Dock
- Fishing
- Chestatee Elementary School Rated A-
- New Construction
- Lake On Lot
About This Home
This beautiful lakefront home with a covered boat slip is the premier Scarlett Plan built by David Patterson Homes. The home offers a lake view and a gorgeous Farmhouse style elevation. The main level includes a large foyer, study, a large great room with slider glass doors, and a kitchen for large family gatherings. The great room has a fireplace with built in cabinets and shelves, and the gourmet kitchen features double-stacked cabinets, a gas cooktop, a designer hood, and a large island. The main floor also includes a large owner’s bedroom, an on-suite bath with a separate shower, a freestanding tub, double vanities with drawers, and a laundry room with access from the hall or owner’s closet. The second level includes three bedrooms, two full baths, and an open loft space.
Listing Agent
Berkshire Hathaway HomeServices Georgia Properties License #233780 Listed on: 10/15/2025

Home Details
Home Type
- Single Family
Est. Annual Taxes
- $1,618
Year Built
- Built in 2025 | New Construction
Lot Details
- 0.59 Acre Lot
- 111 Feet of Waterfront
- Lake Front
- Landscaped
- Irrigation Equipment
- Back and Front Yard
HOA Fees
- $67 Monthly HOA Fees
Parking
- 3 Car Attached Garage
- Garage Door Opener
Home Design
- Farmhouse Style Home
- Brick Exterior Construction
- Blown-In Insulation
- Composition Roof
- Cement Siding
- Concrete Perimeter Foundation
Interior Spaces
- 3,043 Sq Ft Home
- 3-Story Property
- Bookcases
- Tray Ceiling
- Cathedral Ceiling
- Gas Log Fireplace
- Insulated Windows
- Entrance Foyer
- Family Room with Fireplace
- 2 Fireplaces
- Home Office
- Lake Views
- Laundry Room
- Unfinished Basement
Kitchen
- Open to Family Room
- Eat-In Kitchen
- Breakfast Bar
- Walk-In Pantry
- Electric Oven
- Gas Cooktop
- Microwave
- Dishwasher
- Kitchen Island
- Stone Countertops
- Disposal
Flooring
- Wood
- Carpet
- Tile
Bedrooms and Bathrooms
- 4 Bedrooms | 1 Primary Bedroom on Main
- Walk-In Closet
- Dual Vanity Sinks in Primary Bathroom
- Freestanding Bathtub
- Separate Shower in Primary Bathroom
Outdoor Features
- Covered dock with one slips
- Lake On Lot
- Deck
- Covered Patio or Porch
- Outdoor Fireplace
Schools
- Chestatee Elementary School
- Little Mill Middle School
- East Forsyth High School
Utilities
- Central Heating and Cooling System
- Heating System Uses Natural Gas
- Underground Utilities
- 110 Volts
- Gas Water Heater
- Phone Available
- Cable TV Available
Listing and Financial Details
- Home warranty included in the sale of the property
- Assessor Parcel Number 315 169
Community Details
Overview
- $1,200 Initiation Fee
- Long Hollow Landing Subdivision
- Rental Restrictions
- Community Lake
Recreation
- Boat Dock
- Boating
- Fishing
Map
Home Values in the Area
Average Home Value in this Area
Tax History
| Year | Tax Paid | Tax Assessment Tax Assessment Total Assessment is a certain percentage of the fair market value that is determined by local assessors to be the total taxable value of land and additions on the property. | Land | Improvement |
|---|---|---|---|---|
| 2025 | $1,618 | $98,000 | $98,000 | -- |
| 2024 | $1,618 | $66,000 | $66,000 | -- |
| 2023 | $837 | $34,000 | $34,000 | $0 |
| 2022 | $330 | $12,392 | $12,392 | $0 |
| 2021 | $342 | $12,392 | $12,392 | $0 |
| 2020 | $342 | $12,392 | $12,392 | $0 |
| 2019 | $343 | $12,392 | $12,392 | $0 |
| 2018 | $343 | $12,392 | $12,392 | $0 |
| 2017 | $444 | $16,000 | $16,000 | $0 |
| 2016 | $444 | $16,000 | $16,000 | $0 |
Property History
| Date | Event | Price | List to Sale | Price per Sq Ft |
|---|---|---|---|---|
| 10/15/2025 10/15/25 | For Sale | $1,225,000 | -- | $405 / Sq Ft |
Purchase History
| Date | Type | Sale Price | Title Company |
|---|---|---|---|
| Special Warranty Deed | $1,150,000 | None Listed On Document | |
| Quit Claim Deed | -- | -- | |
| Limited Warranty Deed | $3,128,200 | -- |
Source: First Multiple Listing Service (FMLS)
MLS Number: 7668290
APN: 315-169
- 8345 Beryl Overlook
- 8415 Beryl Overlook
- 8415 Azure Overlook Trail
- 8425 Beryl Overlook
- 8310 Jensen Trail
- 9220 Hannamill Dr
- 8160 Beryl Overlook
- 8125 Beryl Overlook
- 7950 Waldrip Rd
- 8755 Covestone Dr
- 8040 Gracen Dr
- 8755 Bayhill Dr
- 8205 Old Keith Bridge Rd
- 7770 Old Keith Bridge Rd
- 8435 Lanierland Farms Dr
- 7935 Brynmar Ct
- 8320 Jensen Trail
- 8940 Bay Dr
- 8885 Bay Dr
- 8445 Deliah Way
- 9195 Hannahs Crossing Dr
- 6590 Old Still Trail
- 6710 Sawnee Way
- 7255 Wits End Dr
- 7255 Wits End Dr
- 3473 Mckenzie Dr
- 4041 Fincher Dr
- 3656 Browns Bridge Rd
- 8465 Bethel Ridge Ct
- 6535 Smith Cove Way
- 5100 Virginia Ave
- 6345 Reives Rd
- 5746 Nix Bridge Rd
- 5380 Archer Ave
- 61 View Point Dr
- 2506 Venture Cir
