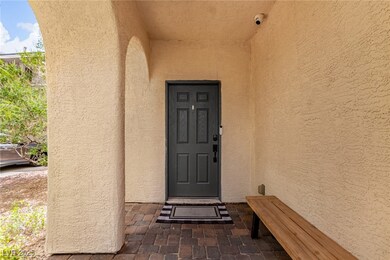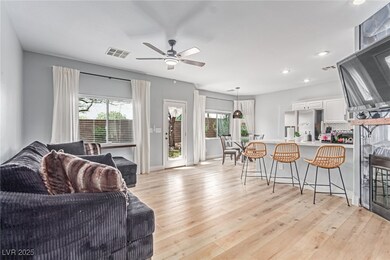8355 Gardena Hills Ave Las Vegas, NV 89178
Mountains Edge NeighborhoodHighlights
- 2 Car Attached Garage
- Laundry Room
- Luxury Vinyl Plank Tile Flooring
- Cooling System Powered By Gas
- Landscaped
- Central Heating and Cooling System
About This Home
This beautifully upgraded 2-story home in Las Vegas’s Mountains Edge community boasts meticulously manicured landscaping and luxury finishes throughout. The entire home is covered with high-end luxury vinyl plank flooring—no carpet or mismatched surfaces—creating a seamless flow. The spacious family room features a stunning marble fireplace that adds warmth and elegance, perfectly complementing the open-concept designer kitchen. The kitchen dazzles with stainless steel appliances, crisp white cabinetry, marble countertops, a custom designer backsplash, breakfast nook, and a convenient breakfast bar. Upstairs, you’ll find all three bedrooms, including a generously sized primary suite with an ensuite bathroom featuring double sinks and a large walk-in closet. A separate laundry room with built-in shelving adds everyday convenience. Combining style, comfort, and functionality, this home is truly move-in ready and perfect for modern living.
Home Details
Home Type
- Single Family
Est. Annual Taxes
- $2,102
Year Built
- Built in 2005
Lot Details
- 4,356 Sq Ft Lot
- North Facing Home
- Block Wall Fence
- Landscaped
- Artificial Turf
- Front and Back Yard Sprinklers
- Back Yard Fenced
Parking
- 2 Car Attached Garage
- Uncovered Parking
- Assigned Parking
Home Design
- Tile Roof
- Stucco
Interior Spaces
- 1,796 Sq Ft Home
- 2-Story Property
- Furnished or left unfurnished upon request
- Ceiling Fan
- Wood Burning Fireplace
- Family Room with Fireplace
- Living Room with Fireplace
- Luxury Vinyl Plank Tile Flooring
Kitchen
- Built-In Gas Oven
- Microwave
- Dishwasher
- Disposal
Bedrooms and Bathrooms
- 3 Bedrooms
Laundry
- Laundry Room
- Laundry on upper level
- Gas Dryer Hookup
Schools
- Wright Elementary School
- Gunderson Middle School
- Desert Oasis High School
Utilities
- Cooling System Powered By Gas
- Central Heating and Cooling System
- Heating System Uses Gas
- Cable TV Available
Listing and Financial Details
- Security Deposit $2,300
- Property Available on 7/24/25
- Tenant pays for association fees, cable TV, electricity, gas, grounds care, security, sewer, trash collection, water
- 12 Month Lease Term
Community Details
Overview
- Property has a Home Owners Association
- Mountains Edge Association
- Montery Association, Phone Number (702) 457-6362
- Monterey Manor & Cove At Mountains Edge Subdivision
- The community has rules related to covenants, conditions, and restrictions
Pet Policy
- Pets allowed on a case-by-case basis
- Pet Deposit $100
Map
Source: Las Vegas REALTORS®
MLS Number: 2703648
APN: 176-21-410-045
- 9462 Alhambra Valley St
- 9620 Bella di Mora St
- 8493 Gardena Hills Ave
- 8348 Mokena Ave
- 9489 Country Highlands Ct
- 8316 Mokena Ave
- 9715 Aleutian St
- 9343 Clear Day Ln
- 9431 Borough Park St
- 8178 Rock Meadows Dr
- 9738 Elk Grove Valley St
- 9383 Borough Park St
- 9312 Gold Dove Ct
- 8486 Insignia Ave Unit 101
- 8520 Insignia Ave Unit 104
- 8490 Classique Ave Unit 101
- 8534 Insignia Ave Unit 101
- 8093 Luna Sera Ave
- 9269 Moonlight Nest Ln
- 8107 Diamond Gorge Rd
- 9310 Vista Waters Ln
- 8456 Insignia Ave
- 9441 New Utrecht St
- 8591 Insignia Ave Unit 104
- 8534 Insignia Ave Unit 102
- 8031 Pavarotti Ave
- 8690 Horizon Wind Ave Unit 102
- 8688 Tom Noon Ave Unit 101
- 8668 Tomnitz Ave Unit 101
- 8358 Lower Trailhead Ave
- 8735 Tomnitz Ave Unit 101
- 9127 Black Beauty St
- 9426 Gypsum Quarry St
- 7965 Limestone Arch Ave
- 8272 Time MacHine Ave Unit 1
- 8748 Tomnitz Ave Unit 103
- 8549 Alberta Falls Ave
- 9156 Benton Woods St
- 8799 Roping Rodeo Ave Unit 102
- 9415 Rough Slate Ct







