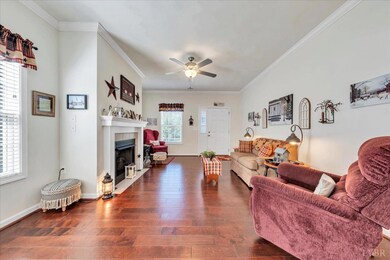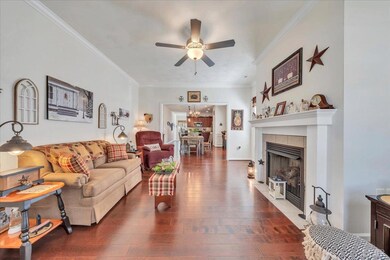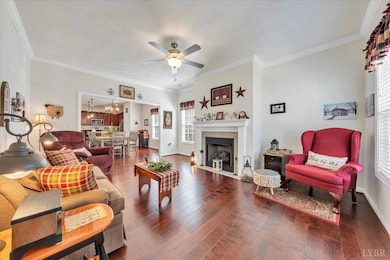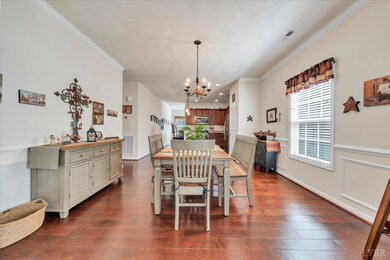
8355 Leighburn Dr Roanoke, VA 24019
Estimated payment $2,514/month
Highlights
- Wood Flooring
- Fireplace
- Ceiling Fan
- Main Floor Bedroom
- Central Air
- Garage
About This Home
This is the one you've been waiting for! Looking for no steps ease of living lifestyle? Absolute, Immaculate maintained home that exudes pride of ownership. Upon entering the home, the spacious open floor plan with 9' ceilings provides an unrestricted view throughout the length of the home. The kitchen has new stainless steel appliances, granite countertops, soft close drawers and doors. The level and spacious backyard offers an uncovered patio for a fire pit or hot tub if desired. The second floor loft is completely finished with a 1/2 bath and its own HVAC heating and cooling. You couldn't ask for a more convenient neighborhood with easy access to I81, 581, shopping, airport and most anything you could possibly need within mere minutes. This is a home and neighborhood you can enjoy living in for many years to come.
Home Details
Home Type
- Single Family
Est. Annual Taxes
- $3,333
Year Built
- Built in 2019
Lot Details
- 10,454 Sq Ft Lot
HOA Fees
- $21 Monthly HOA Fees
Parking
- Garage
Home Design
- Slab Foundation
- Shingle Roof
Interior Spaces
- 1,904 Sq Ft Home
- 2-Story Property
- Ceiling Fan
- Fireplace
- Scuttle Attic Hole
- Laundry on main level
Kitchen
- Electric Range
- Dishwasher
Flooring
- Wood
- Carpet
Bedrooms and Bathrooms
- Main Floor Bedroom
Utilities
- Central Air
- Heat Pump System
- Electric Water Heater
Listing and Financial Details
- Assessor Parcel Number 026.08-09-18.00-0000
Community Details
Overview
- Buckland South Subdivision
Building Details
- Net Lease
Map
Home Values in the Area
Average Home Value in this Area
Tax History
| Year | Tax Paid | Tax Assessment Tax Assessment Total Assessment is a certain percentage of the fair market value that is determined by local assessors to be the total taxable value of land and additions on the property. | Land | Improvement |
|---|---|---|---|---|
| 2024 | $3,173 | $305,100 | $59,000 | $246,100 |
| 2023 | $3,139 | $296,100 | $59,000 | $237,100 |
| 2022 | $2,700 | $247,700 | $49,000 | $198,700 |
| 2021 | $2,684 | $246,200 | $49,000 | $197,200 |
| 2020 | $2,473 | $226,900 | $48,300 | $178,600 |
| 2019 | $481 | $44,100 | $44,100 | $0 |
| 2018 | $412 | $37,800 | $37,800 | $0 |
| 2017 | $294 | $27,000 | $27,000 | $0 |
Property History
| Date | Event | Price | Change | Sq Ft Price |
|---|---|---|---|---|
| 06/12/2025 06/12/25 | For Sale | $399,950 | +47.5% | $210 / Sq Ft |
| 07/19/2019 07/19/19 | Sold | $271,112 | +8.5% | $161 / Sq Ft |
| 05/17/2019 05/17/19 | Pending | -- | -- | -- |
| 04/25/2019 04/25/19 | For Sale | $249,950 | -- | $149 / Sq Ft |
Purchase History
| Date | Type | Sale Price | Title Company |
|---|---|---|---|
| Deed | $271,112 | Colonial Title | |
| Deed | $44,000 | Acquisition Title & Setmnt |
Mortgage History
| Date | Status | Loan Amount | Loan Type |
|---|---|---|---|
| Open | $198,000 | New Conventional | |
| Closed | $216,889 | New Conventional |
Similar Homes in Roanoke, VA
Source: Lynchburg Association of REALTORS®
MLS Number: 359851
APN: 026.08-09-18
- 8366 Leighburn Dr
- 8322 Leighburn Dr
- 5877 Buckland Mill Rd
- 6621 Sherry Rd
- 1037 Barrens Village Ct
- 8209 Webster Dr
- 8317 Cardington Dr
- 7704 Barrens Rd
- 8322 Cardington Dr
- 6617 Hartman Ct
- 6618 Hartman Ct
- 6840 Tinkerdale Rd
- 6626 Hartman Ct
- 7204 Snowberry Cir
- 7185 Scarlet Oak Dr
- 7947 Carriage Park Dr
- 7198 Wild Cherry Ct
- 7268 Twin Forks Dr
- 6825 Woodcreeper Dr
- 7015 Autumn Wood Ln
- 8366 Leighburn Dr
- 6441 Archcrest Dr
- 6767 Woodcreeper Dr
- 7266 S Barrens Rd
- 6354 Township Dr
- 6525 Greenway Dr
- 5300 Hawthorne Rd
- 2318 Highland Farm Rd NW
- 2215 Montauk Rd NW
- 4823 Rutgers St NW
- 2705 Frontage Rd NW
- 2801 Hersberger Rd NW
- 5204 Lancelot Ln NW
- 4302 Plantation Rd NE
- 2728 Cedarhurst Ave NW
- 3030 Ordway Dr NW
- 6500 Grand Retreat Dr
- 2703 Broad St NW Unit 4
- 709 Drew Ave NE Unit 6
- 3922 Tennessee Ave NW






