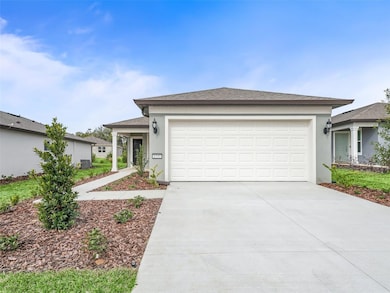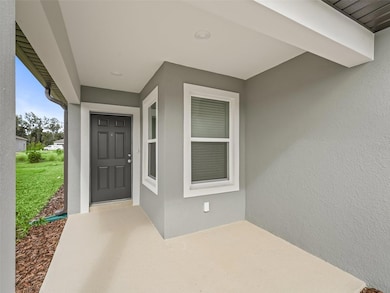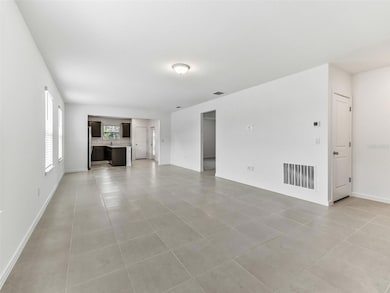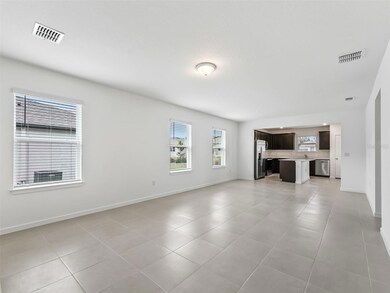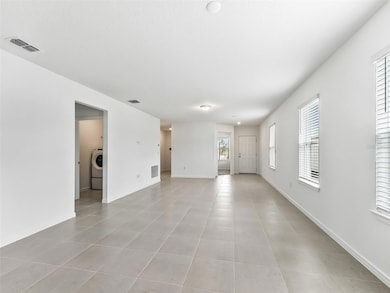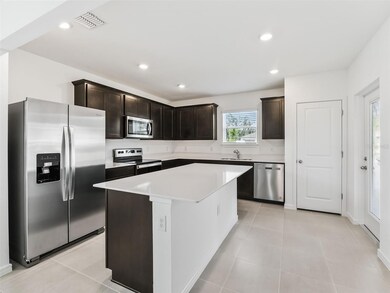8355 SW 54th Loop De Soto, FL 34481
Fellowship NeighborhoodHighlights
- Golf Course Community
- Senior Community
- Open Floorplan
- Fitness Center
- Gated Community
- Clubhouse
About This Home
PRICE REDUCTION OCALA UNFURNISHED LONG TERM 55+ COMMUNITY! Come and rent this beautiful two bedroom with a flex/den. Large two car garage. Yard maintenance & pest control handled by the association. Tile and carpet throughout. Stainless appliances, quartz countertops and plenty of cabinet space in the kitchen and a pantry. Large island which has room for bar stools for a breakfast or snack bar! Door from kitchen to patio out back. This is the Candlewood floor plan in the sought after community in a great location. Main bedroom has carpet, bathroom with dual vanity, walk in closet and shower with glass enclosure. 2nd bedroom and den/flex room share guest bath with tub/shower combination. Ocala offers a wide variety of things to do for fun, plus it's the Horse Capital of the World! This community is amazing and there is plenty for you to do! Art/crafts, sports, swimming, fishing, bike riding and much more. Golfing community with fabulous course. Guard at gate entrance. Tenant has an application process for the rental as well as getting approval from the community association. Internet is provided and equipment can be picked up at the office. Tenant responsible for electricity, tv service and water and any upgrade on the wifi. Small pet considered and deposit based on pet allowed. Move in ready.
Home Details
Home Type
- Single Family
Est. Annual Taxes
- $346
Year Built
- Built in 2023
Lot Details
- 6,098 Sq Ft Lot
- Lot Dimensions are 49x121
- Irrigation Equipment
Parking
- 2 Car Attached Garage
Interior Spaces
- 1,433 Sq Ft Home
- 1-Story Property
- Open Floorplan
- Blinds
- Combination Dining and Living Room
- Den
- Inside Utility
Kitchen
- Cooktop
- Recirculated Exhaust Fan
- Microwave
- Ice Maker
- Dishwasher
- Stone Countertops
- Solid Wood Cabinet
- Disposal
Flooring
- Carpet
- Ceramic Tile
Bedrooms and Bathrooms
- 2 Bedrooms
- Split Bedroom Floorplan
- Walk-In Closet
- 2 Full Bathrooms
Laundry
- Laundry Room
- Dryer
- Washer
Home Security
- Security Gate
- Smart Home
- Fire and Smoke Detector
Outdoor Features
- Covered patio or porch
Utilities
- Central Heating and Cooling System
- Thermostat
- Underground Utilities
- Electric Water Heater
- High Speed Internet
Listing and Financial Details
- Residential Lease
- Security Deposit $2,000
- Property Available on 4/7/25
- Tenant pays for carpet cleaning fee, cleaning fee
- The owner pays for grounds care, internet, pest control, trash collection
- 12-Month Minimum Lease Term
- $50 Application Fee
- Assessor Parcel Number 3489-185-086
Community Details
Overview
- Senior Community
- No Home Owners Association
- Stone Crk By Del Webb Sundance Subdivision
- The community has rules related to allowable golf cart usage in the community
Amenities
- Clubhouse
Recreation
- Golf Course Community
- Tennis Courts
- Pickleball Courts
- Shuffleboard Court
- Fitness Center
- Community Pool
Pet Policy
- No Pets Allowed
Security
- Security Guard
- Gated Community
Map
Source: Stellar MLS
MLS Number: G5095143
APN: 3489-185-086
- 8741 SW 61st Loop
- 9407 SW 53rd Place
- 9326 SW 52nd Loop
- 9412 SW 53rd Place
- 9388 SW 53rd Place
- 9459 SW 52nd Loop
- 9474 SW 52nd Loop
- 9229 SW 52nd Place Rd
- 5599 SW 92nd Avenue Rd
- 5947 SW 93rd Cir
- 6014 SW 93rd Cir
- 0 Undetermined Unit F10469953
- 0 Undetermined Unit A11685766
- 9697 SW 63rd Loop
- 9673 SW 63rd Loop
- 9661 SW 63rd Loop
- 6046 SW 93rd Cir
- 5870 SW 93rd Cir
- 9184 SW 57th Place Rd
- 9581 SW 63rd Loop

