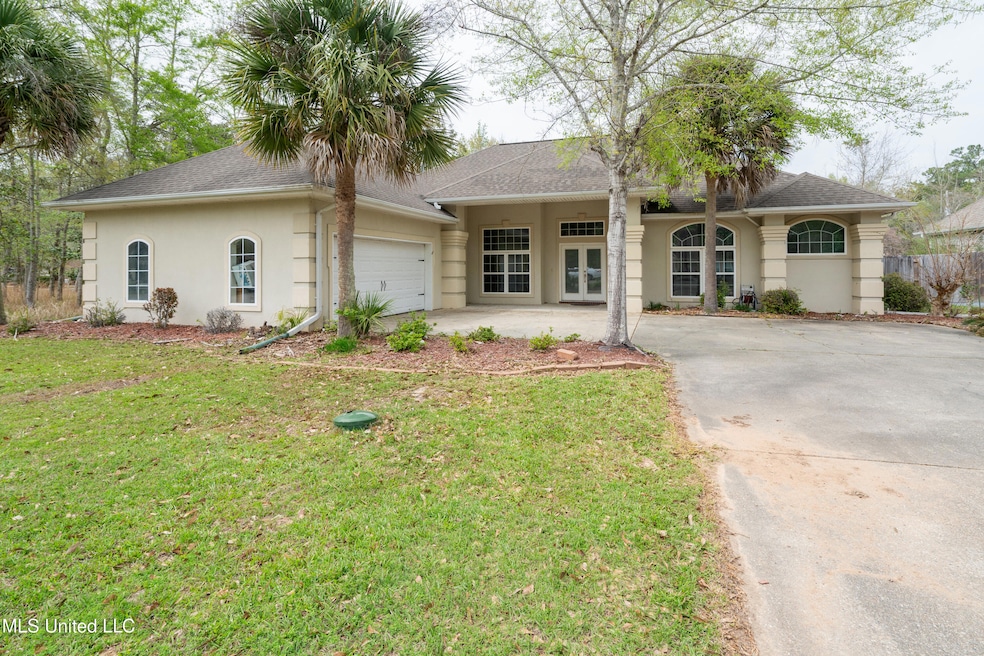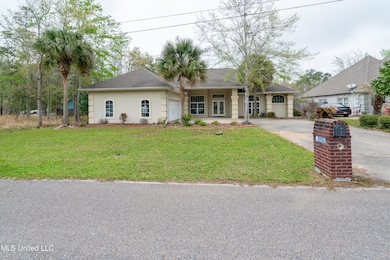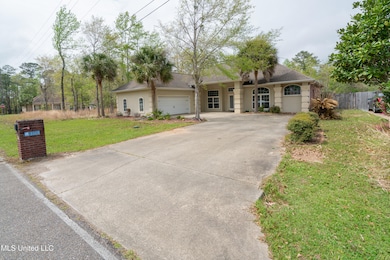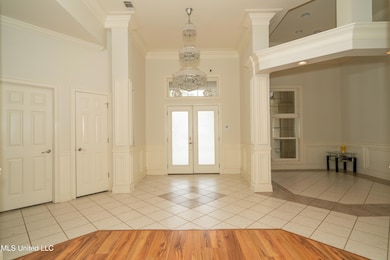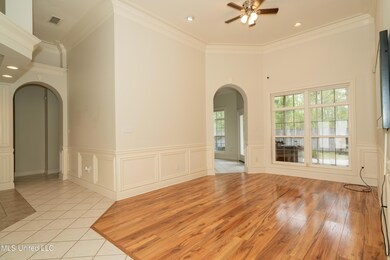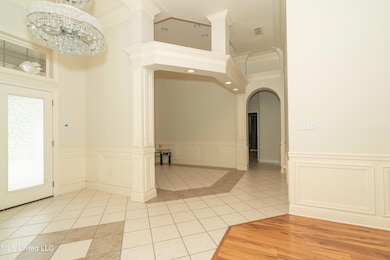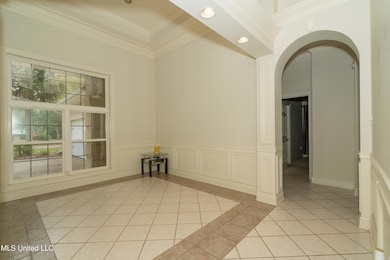8356 Makiki Dr Diamondhead, MS 39525
Estimated payment $1,951/month
Highlights
- Airport or Runway
- Boating
- Fishing
- East Hancock Elementary School Rated A
- Golf Course Community
- Open Floorplan
About This Home
This lovely 4 bedroom, 3 bath home offers high ceilings, crown molding, granite counter tops and stainless steel appliances. The kitchen opens to a great room that offers a fireplace and there's also a split bedroom plan. French doors open to the back patio. Close to all Diamondhead amenities and Stennis Space Center.
Listing Agent
Beth Arnold
Beth Arnold Realty, LLC License #B18960 Listed on: 04/01/2025
Home Details
Home Type
- Single Family
Est. Annual Taxes
- $2,686
Year Built
- Built in 1999
Lot Details
- 9,583 Sq Ft Lot
- Lot Dimensions are 86x111x87x115
- Back Yard Fenced
- Landscaped
- Corner Lot
- Front Yard Sprinklers
- Few Trees
HOA Fees
Parking
- 2 Car Direct Access Garage
- Inside Entrance
- Lighted Parking
- Side Facing Garage
- Garage Door Opener
- Driveway
Home Design
- Slab Foundation
- Architectural Shingle Roof
- Stucco
Interior Spaces
- 2,432 Sq Ft Home
- 1-Story Property
- Open Floorplan
- Crown Molding
- High Ceiling
- Ceiling Fan
- Recessed Lighting
- Gas Log Fireplace
- Propane Fireplace
- Double Pane Windows
- Blinds
- French Doors
- Entrance Foyer
- Great Room with Fireplace
- Combination Kitchen and Living
- Screened Porch
- Pull Down Stairs to Attic
Kitchen
- Breakfast Bar
- Self-Cleaning Oven
- Free-Standing Electric Range
- Microwave
- Dishwasher
- Stainless Steel Appliances
- Granite Countertops
- Disposal
- Instant Hot Water
Flooring
- Wood
- Carpet
- Ceramic Tile
Bedrooms and Bathrooms
- 4 Bedrooms
- Split Bedroom Floorplan
- Walk-In Closet
- Jack-and-Jill Bathroom
- 2 Full Bathrooms
- Double Vanity
- Hydromassage or Jetted Bathtub
- Separate Shower
Laundry
- Laundry Room
- Sink Near Laundry
- Washer and Electric Dryer Hookup
Home Security
- Carbon Monoxide Detectors
- Fire and Smoke Detector
Outdoor Features
- Screened Patio
- Shed
Location
- City Lot
Utilities
- Central Heating and Cooling System
- Heating System Uses Propane
- Electric Water Heater
- High Speed Internet
- Cable TV Available
Listing and Financial Details
- Assessor Parcel Number 068j-2-41-045.000
Community Details
Overview
- Association fees include accounting/legal
- Diamondhead Subdivision
- The community has rules related to covenants, conditions, and restrictions
Amenities
- Community Barbecue Grill
- Restaurant
- Airport or Runway
- Clubhouse
Recreation
- Boating
- Golf Course Community
- Community Pool
- Fishing
- Park
- Bike Trail
Map
Home Values in the Area
Average Home Value in this Area
Tax History
| Year | Tax Paid | Tax Assessment Tax Assessment Total Assessment is a certain percentage of the fair market value that is determined by local assessors to be the total taxable value of land and additions on the property. | Land | Improvement |
|---|---|---|---|---|
| 2024 | $2,968 | $23,795 | $1,200 | $22,595 |
| 2023 | $2,839 | $22,756 | $1,200 | $21,556 |
| 2022 | $2,539 | $22,756 | $1,200 | $21,556 |
| 2021 | $2,539 | $22,756 | $1,200 | $21,556 |
| 2020 | $2,383 | $20,958 | $1,200 | $19,758 |
| 2019 | $2,478 | $20,958 | $1,200 | $19,758 |
| 2018 | $2,450 | $20,750 | $1,200 | $19,550 |
| 2017 | $2,450 | $20,750 | $1,200 | $19,550 |
| 2016 | $2,399 | $20,750 | $1,200 | $19,550 |
| 2015 | $2,073 | $18,967 | $1,200 | $17,767 |
| 2014 | $2,037 | $18,967 | $1,200 | $17,767 |
| 2013 | $1,976 | $18,967 | $1,200 | $17,767 |
Property History
| Date | Event | Price | List to Sale | Price per Sq Ft | Prior Sale |
|---|---|---|---|---|---|
| 09/23/2025 09/23/25 | Price Changed | $309,999 | -1.6% | $127 / Sq Ft | |
| 07/30/2025 07/30/25 | Price Changed | $314,900 | -1.6% | $129 / Sq Ft | |
| 07/14/2025 07/14/25 | Price Changed | $319,900 | -1.6% | $132 / Sq Ft | |
| 05/07/2025 05/07/25 | Price Changed | $325,000 | -1.5% | $134 / Sq Ft | |
| 04/01/2025 04/01/25 | For Sale | $330,000 | +34.4% | $136 / Sq Ft | |
| 10/16/2020 10/16/20 | Sold | -- | -- | -- | View Prior Sale |
| 08/27/2020 08/27/20 | Pending | -- | -- | -- | |
| 03/02/2020 03/02/20 | For Sale | $245,500 | -- | $104 / Sq Ft |
Purchase History
| Date | Type | Sale Price | Title Company |
|---|---|---|---|
| Warranty Deed | -- | -- | |
| Quit Claim Deed | -- | -- |
Mortgage History
| Date | Status | Loan Amount | Loan Type |
|---|---|---|---|
| Open | $185,600 | New Conventional |
Source: MLS United
MLS Number: 4108522
APN: 068J-2-41-045.000
- 8354 Makiki Dr
- 83172 Lola Dr
- 8327 Kahala Dr
- 8313 Analii St
- 0 Maunalani Place
- 842 Lola Ct
- 8331 Makiki Dr
- 8332 Makiki Dr
- 8314 Kahala Dr
- 0 Kaleki Place
- Lot 37 Analii St
- 84135 Lola Dr
- 7311 Ieke Cir
- 84144 Lola Dr
- 8230 Maunalani Place
- 7334 Analii St
- 7321 Ieke Cir
- 8497 Op La Way
- 73673 Diamondhead Dr N
- 7315 Ahi Dr
- 3 Quail Creek
- 205 Lanai Village Unit 205 A Lanai vlg
- 554 Hanauma Place
- 208 Lakeside Villla Unit 208
- 229 Molokai Village Unit G
- 140 Lakeside Villa Unit 140
- 56129 Diamondhead Dr E
- 8850 Kipapa Way
- 7936 Hapuna Place
- 262 Lanai Village Unit 262
- 696 Apuwai Place
- 6033 Kiowa St
- 6293 Pontiac Dr
- 16329 Ms-603 Unit 16329 hwy 603
- 4024 Blue Jay St
- 4010 Blue Jay St
- 4021 Blue Jay St
- 395 Felicity St
- 4105 Seventh St
- 4111 Seventh St
