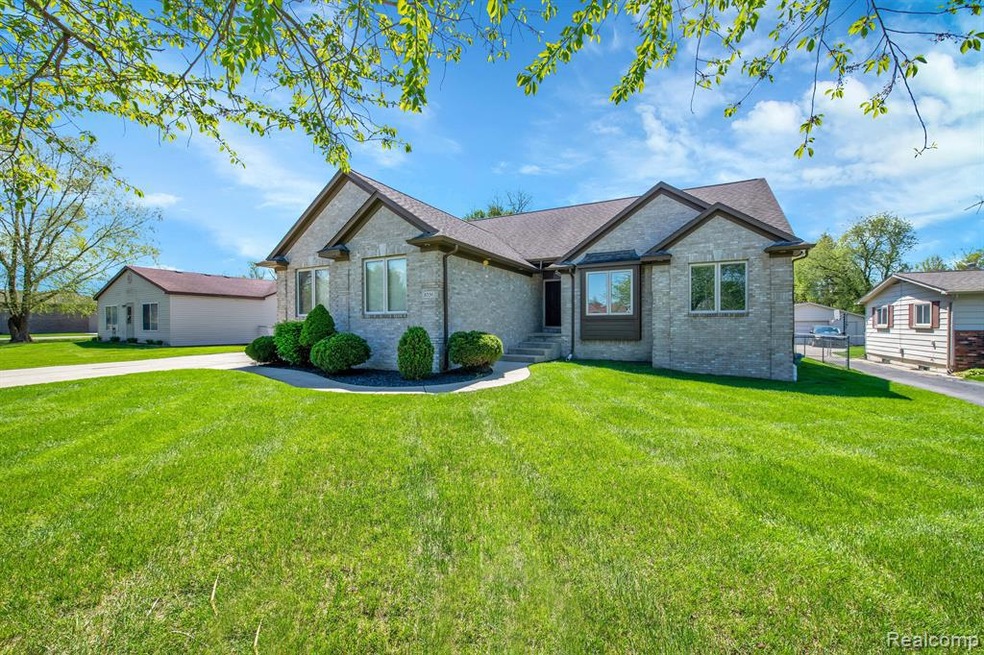
$380,000
- 5 Beds
- 3.5 Baths
- 3,100 Sq Ft
- 8693 Hedgeway Dr
- Shelby Township, MI
Attention!! 5k price drop!! The following upgrades have been done.. All new light fixtures and switches in all 4 bedrooms, New Air conditioner, New fingerprint Wi-Fi front door lock and many more… Welcome home to a Beautiful 5 bedrooms 3 1/2 bathrooms Colonial. This home is on a huge Corner lot in an amazing neighborhood, the house is equipped with the following : Electrical panel upgraded from
Maribel Lewis Realty Executives Home Towne Shelby
