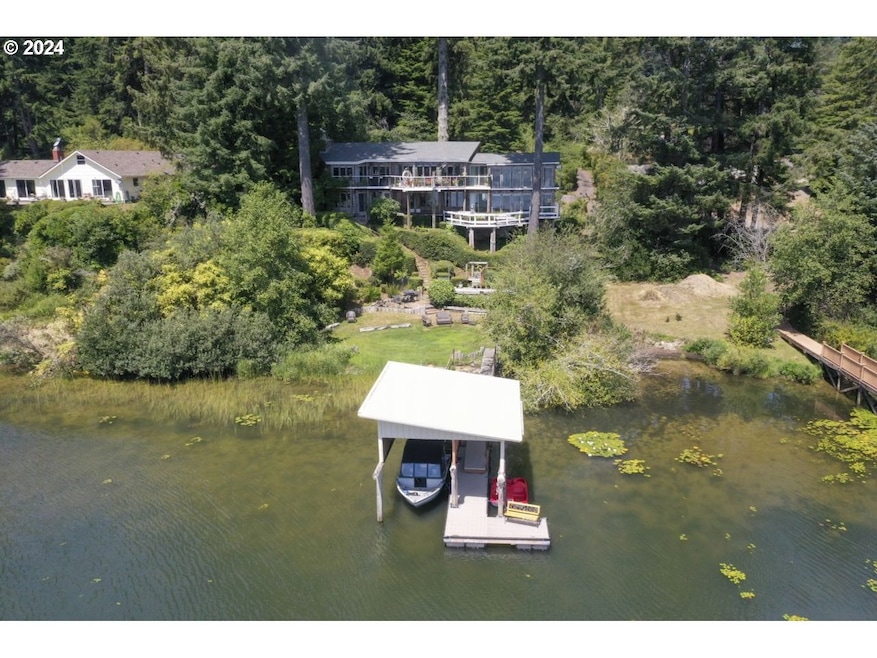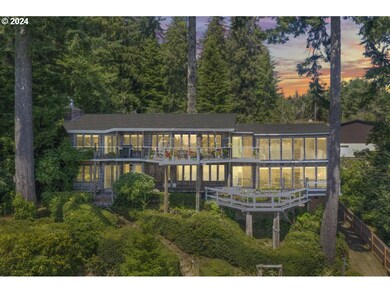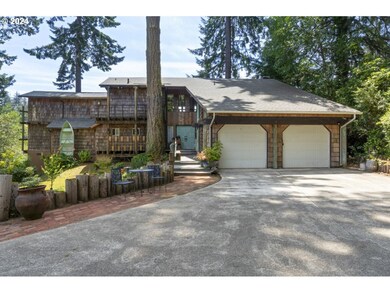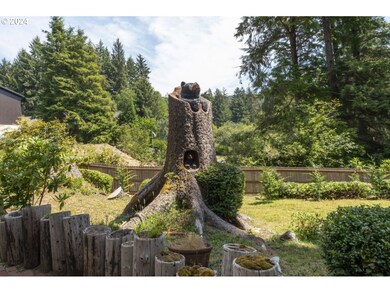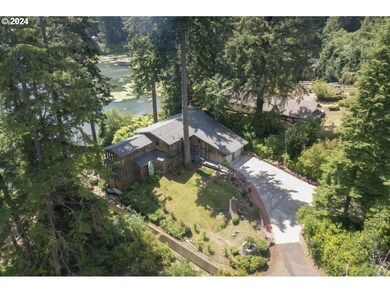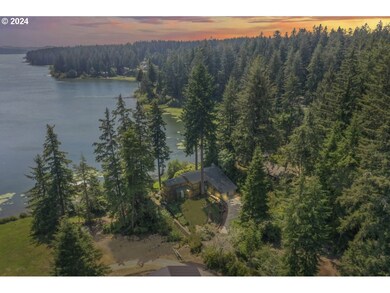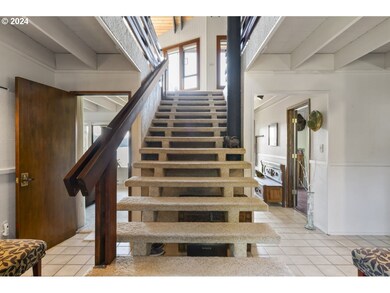An extraordinary & rare opportunity to own a truly magnificent south-facing home on the picturesque Siltcoos Lake that leaves you north wind protected all year long. This stunning residence was custom built in 1974, featuring a unique timber frame construction throughout. The exterior of the home has beautiful cedar siding & new 50 year roof installed in 2022, making it an eye-catching architectural masterpiece. With 3 bedrooms and 2.5 bathrooms, this home offers ample space for comfortable living & entertaining. As you step through the front door, you'll be greeted by sweeping southern lake views that unfold before you across a dramatic foyer, up the sweeping staircase and expansive living room. The interior showcases the innovative use of large logs, adding to the charm and character of the home. The home has two large masonry fireplaces, one of lava rock on the upper level living room and this other in the lower level bedroom suite and one additional pellet stove on the main level. A spectacular chef's kitchen awaits, equipped to handle all your culinary endeavors and entertainment needs. Large doors lead out to the expansive main-level deck, offering a seamless blend of indoor and outdoor living spaces. Convenience and luxury meet on the main level, with the newly remodeled kitchen, living room, bathroom, family room and bedroom.. Additionally, the lower level of this incredible home boasts fantastic amenities and continues to provide mesmerizing lake views from almost every room. Downstairs, you'll find more living spaces and another large deck to enjoy the serene surroundings. The home boasts two primary suites, with both located on the main level, providing flexibility and comfort for residents and guests alike. For those who appreciate lake life there is a gentle slope down the lawn to this property's large dock, a rare full boat house, so you can make the most of your time on the water. Enjoy a double RV port and Barn as well. Come see today!

