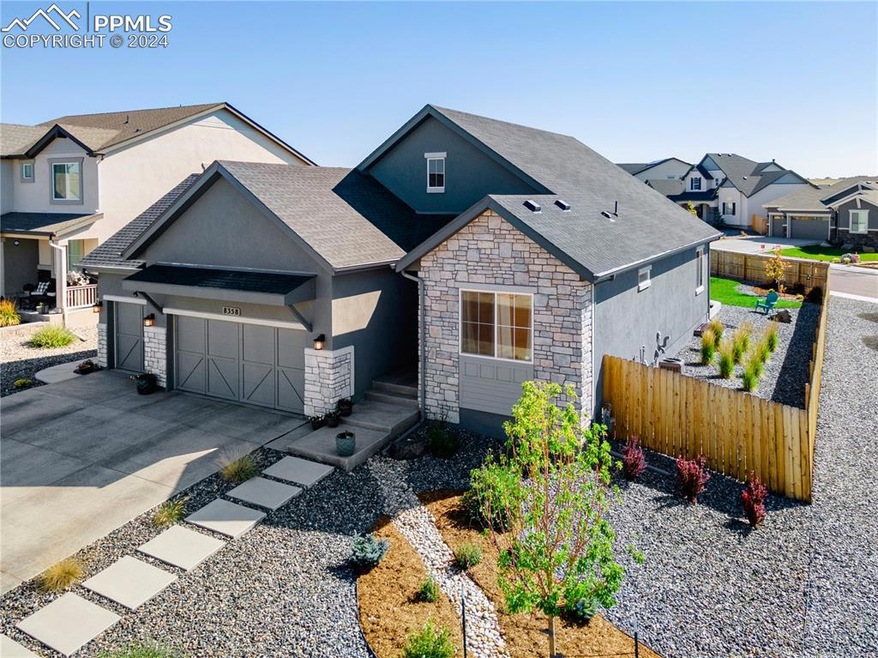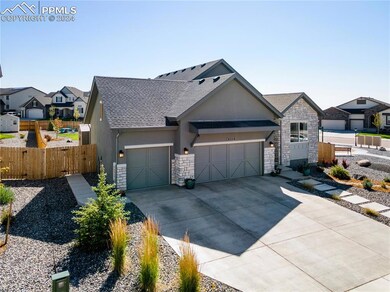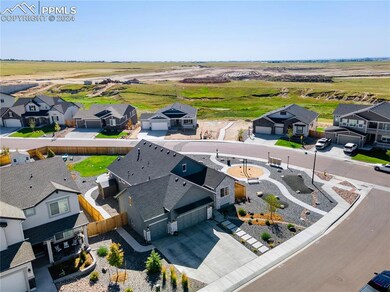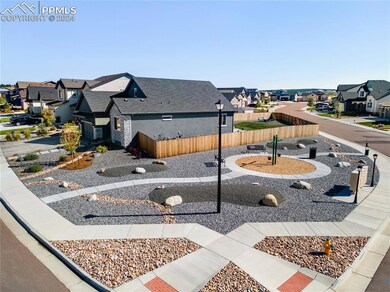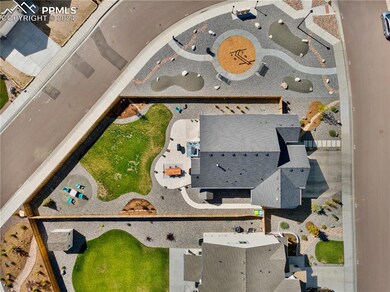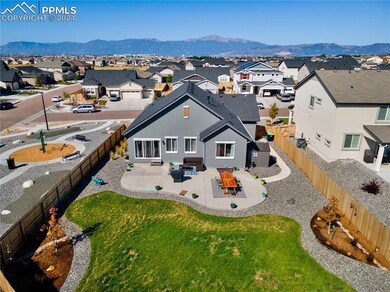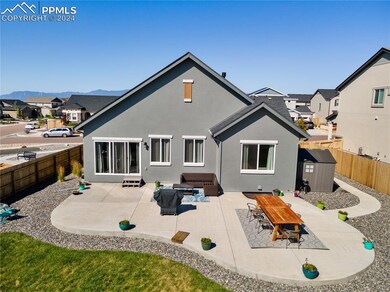
8358 Niarada Way Colorado Springs, CO 80908
Highlights
- Ranch Style House
- Corner Lot
- 3 Car Attached Garage
- Chinook Trail Middle School Rated A-
- <<doubleOvenToken>>
- Concrete Porch or Patio
About This Home
As of December 2024Welcome to your dream home! Nestled on a generous corner lot, this stunning 5-bedroom, 4-bathroom residence offers both luxury and comfort in a serene neighborhood. The expansive backyard is a true oasis, featuring an inviting firepit and an extended patio, perfect for entertaining or simply relaxing under the stars.
Inside, you'll be greeted by an abundance of natural light that highlights the elegant open-concept design. The living room, complete with a cozy fireplace, seamlessly connects to the kitchen and dining areas. The gourmet kitchen is a chef’s delight, featuring a gas range, double ovens, a walk-in pantry, and a large island that serves as a centerpiece for gatherings.
The upper level is a haven of tranquility with plenty of natural light flooding through well-placed windows. The oversized 3-car garage, with its tall ceilings, provides ample space for vehicles and additional storage.
The finished basement is a versatile space, plumbed for a wet bar and offering a substantial living area with endless possibilities for customization. Whether you envision a home theater or game room, this space can adapt to your needs.
Enjoy the convenience of being within walking distance to local parks and open spaces, and the ease of access to the Powers corridor. Situated less than 30 minutes from Peterson SFB, Schriever SFB, and the USAF Academy, this home is ideally located for both work and leisure.
Don’t miss the opportunity to make this exceptional property your own. Schedule a tour today and experience the perfect blend of style, space, and convenience!
Last Agent to Sell the Property
Keller Williams Partners Brokerage Phone: (719) 955-1999 Listed on: 07/27/2024

Home Details
Home Type
- Single Family
Est. Annual Taxes
- $4,690
Year Built
- Built in 2020
Lot Details
- 0.27 Acre Lot
- Back Yard Fenced
- Landscaped
- Corner Lot
- Level Lot
Parking
- 3 Car Attached Garage
- Garage Door Opener
- Driveway
Home Design
- Ranch Style House
- Shingle Roof
- Stucco
Interior Spaces
- 3,242 Sq Ft Home
- Gas Fireplace
- Basement Fills Entire Space Under The House
Kitchen
- <<doubleOvenToken>>
- Plumbed For Gas In Kitchen
- <<microwave>>
- Dishwasher
- Disposal
Flooring
- Carpet
- Laminate
- Ceramic Tile
- Vinyl
Bedrooms and Bathrooms
- 5 Bedrooms
Laundry
- Dryer
- Washer
Outdoor Features
- Concrete Porch or Patio
- Shed
Utilities
- Forced Air Heating and Cooling System
Community Details
Overview
- Association fees include ground maintenance, snow removal, trash removal
- Built by Vantage Hm Corp
Recreation
- Community Playground
- Park
Ownership History
Purchase Details
Home Financials for this Owner
Home Financials are based on the most recent Mortgage that was taken out on this home.Purchase Details
Similar Homes in Colorado Springs, CO
Home Values in the Area
Average Home Value in this Area
Purchase History
| Date | Type | Sale Price | Title Company |
|---|---|---|---|
| Warranty Deed | $650,000 | First American Title | |
| Warranty Deed | $650,000 | First American Title | |
| Special Warranty Deed | $1,840,000 | Land Title Guarantee Company |
Mortgage History
| Date | Status | Loan Amount | Loan Type |
|---|---|---|---|
| Open | $520,000 | New Conventional | |
| Closed | $520,000 | New Conventional |
Property History
| Date | Event | Price | Change | Sq Ft Price |
|---|---|---|---|---|
| 12/05/2024 12/05/24 | Sold | $650,000 | 0.0% | $200 / Sq Ft |
| 10/08/2024 10/08/24 | Pending | -- | -- | -- |
| 10/01/2024 10/01/24 | For Sale | $650,000 | 0.0% | $200 / Sq Ft |
| 09/24/2024 09/24/24 | Off Market | $650,000 | -- | -- |
| 07/27/2024 07/27/24 | For Sale | $650,000 | -- | $200 / Sq Ft |
Tax History Compared to Growth
Tax History
| Year | Tax Paid | Tax Assessment Tax Assessment Total Assessment is a certain percentage of the fair market value that is determined by local assessors to be the total taxable value of land and additions on the property. | Land | Improvement |
|---|---|---|---|---|
| 2025 | $4,743 | $42,800 | -- | -- |
| 2024 | $4,690 | $37,950 | $5,130 | $32,820 |
| 2023 | $4,690 | $37,950 | $5,130 | $32,820 |
| 2022 | $4,155 | $29,270 | $3,600 | $25,670 |
| 2021 | $1,003 | $6,350 | $3,710 | $2,640 |
Agents Affiliated with this Home
-
Leia Bernhard
L
Seller's Agent in 2024
Leia Bernhard
Keller Williams Partners
(719) 412-5406
3 in this area
7 Total Sales
-
Tiffany Carroll

Buyer's Agent in 2024
Tiffany Carroll
Exp Realty LLC
(719) 684-5455
21 in this area
374 Total Sales
Map
Source: Pikes Peak REALTOR® Services
MLS Number: 6651072
APN: 52331-01-018
- 8357 Niarada Way
- 8275 Nat Love Dr
- 9601 Jack Helm Dr
- 9177 Cut Bank Way
- 8309 Tom Ketchum Dr
- 9675 Owl Perch Loop
- 8252 Nat Love Dr
- 8227 Nat Love Dr
- 8244 Nat Love Dr
- 8220 Nat Love Dr
- 8235 Ryegate Way
- 9637 Jack Helm Dr
- 9673 Jack Helm Dr
- 9613 Jack Helm Dr
- 8339 Mosby Way
- 9652 Texas Jack Dr
- 8257 Willey Picket Dr
- 8293 Lodge Grass Way
- 8285 Lodge Grass Way
- 8210 Willey Picket Dr
