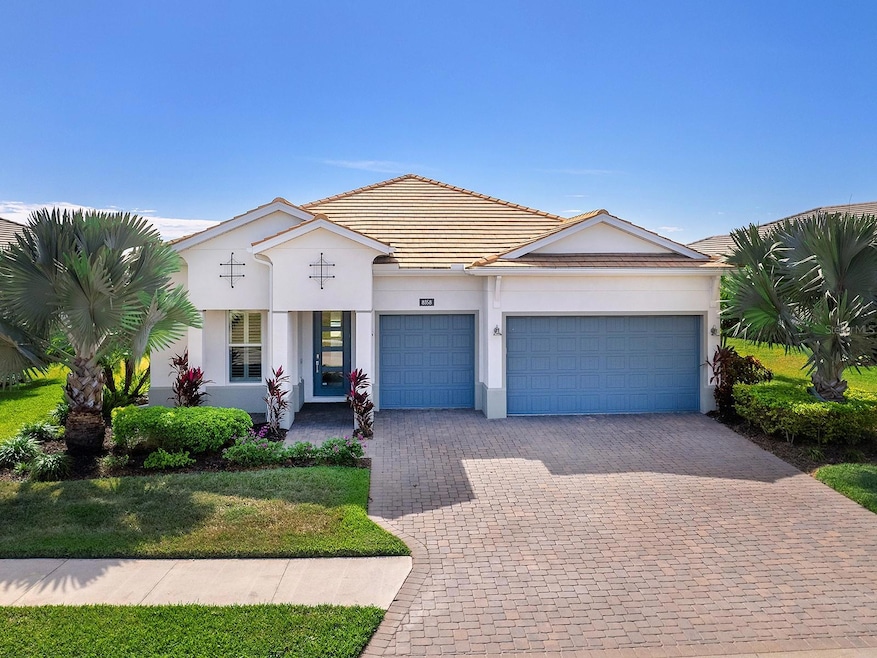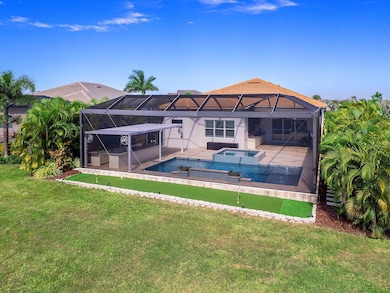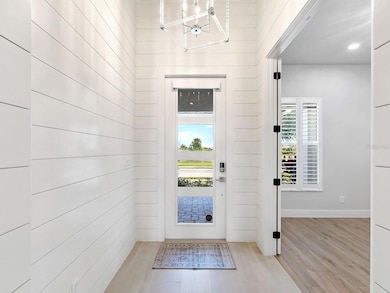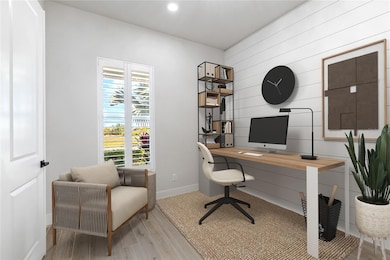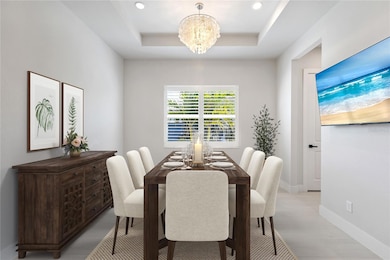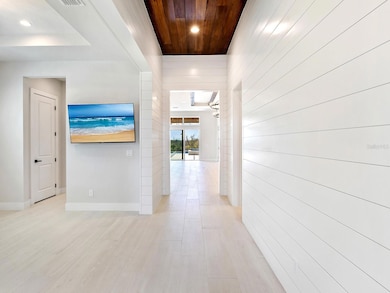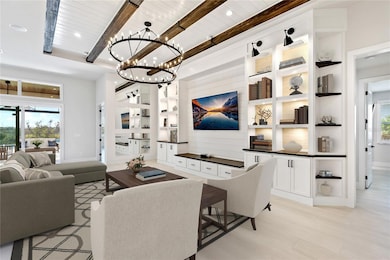8358 Redonda Loop Bradenton, FL 34202
Estimated payment $8,581/month
Highlights
- Fitness Center
- Screened Pool
- Gated Community
- Robert E. Willis Elementary School Rated A-
- Fishing
- View of Trees or Woods
About This Home
One or more photos have been virtually staged. Luxury and sophistication meet resort-style living in this stunning three-bedroom, 3.5-bath custom pool home with den, positioned on a private conservation lot. Designed for relaxation and entertaining, this residence showcases impact glass throughout and countless high-end upgrades. Go outside to your personal paradise, an expansive lanai and backyard retreat that redefines outdoor living. Enjoy a heated saltwater pool and spa with two fire bowls, three waterfalls, a sun shelf with bubblers and brilliant multi-color lighting, all framed by a panoramic screen enclosure for unobstructed preserve views. Landscape and cage lighting add nighttime ambiance, while the custom outdoor kitchen under a pergola features granite counters, a top-tier grill, griddle, sink, beverage refrigerator, side burner and a fire table bar with seating for six. Movie nights are made easy with a lush accent wall, floating shelves, cabinetry and a TV mount. Just beyond, you’ll find a private putting green, ideal for honing your short game and entertaining guests. Inside, every detail has been thoughtfully curated, from plank tile floors and shiplap accents to tray ceilings, plantation shutters and designer lighting. Each bedroom includes its own en-suite bath and walk-in closet, offering privacy and comfort for family and guests alike. The chef’s kitchen is a showstopper with stainless appliances, gas cooktop and range hood, quartz countertops, tile backsplash, soft-close cabinetry, and an oversized island trimmed in board and batten. In the living room, wood beams, shiplap detailing and a grand chandelier create an inviting ambiance, complemented by custom built-ins with accent lighting and storage benches. The entryway makes a bold statement with shiplap walls, a cypress plank ceiling and a sleek glass-paneled front door. The primary suite is a retreat featuring a coffered ceiling with cypress planks, accent wall detailing, a custom walk-in closet with display lighting and a spa-like bath complete with dual vanities, quartz counters, shiplap walls and a luxurious step-in shower with dual shower heads. In the gated community of The Isles at Lakewood Ranch, residents enjoy access to a lagoon-style heated pool, state-of-the-art fitness center, yoga studio, tennis and pickleball courts, basketball, fishing pond, dog park and beautifully maintained grounds. Just minutes from UTC shopping and dining, Waterside Place, downtown Lakewood Ranch, Sarasota and Gulf beaches. This exceptional home blends custom craftsmanship, modern elegance and the best of Florida living.
Listing Agent
PREMIER SOTHEBY'S INTERNATIONAL REALTY Brokerage Phone: 941-907-9541 License #3569576 Listed on: 11/10/2025

Open House Schedule
-
Sunday, March 01, 20262:00 to 4:00 pm3/1/2026 2:00:00 PM +00:003/1/2026 4:00:00 PM +00:00Add to Calendar
Home Details
Home Type
- Single Family
Est. Annual Taxes
- $12,517
Year Built
- Built in 2020
Lot Details
- 0.28 Acre Lot
- North Facing Home
- Native Plants
- Private Lot
- Landscaped with Trees
- Property is zoned PD-MU
HOA Fees
- $635 Monthly HOA Fees
Parking
- 3 Car Attached Garage
- Garage Door Opener
- Driveway
- Golf Cart Garage
Property Views
- Woods
- Pool
Home Design
- Coastal Architecture
- Slab Foundation
- Tile Roof
- Block Exterior
- Stone Siding
- Stucco
Interior Spaces
- 2,826 Sq Ft Home
- 1-Story Property
- Open Floorplan
- Built-In Features
- Crown Molding
- Coffered Ceiling
- Tray Ceiling
- High Ceiling
- Ceiling Fan
- Plantation Shutters
- Sliding Doors
- Family Room Off Kitchen
- Breakfast Room
- Formal Dining Room
- Den
Kitchen
- Eat-In Kitchen
- Dinette
- Cooktop with Range Hood
- Microwave
- Dishwasher
- Stone Countertops
- Disposal
Flooring
- Carpet
- Ceramic Tile
Bedrooms and Bathrooms
- 3 Bedrooms
- Walk-In Closet
Laundry
- Laundry Room
- Dryer
- Washer
Home Security
- Hurricane or Storm Shutters
- Fire and Smoke Detector
Eco-Friendly Details
- Reclaimed Water Irrigation System
Pool
- Screened Pool
- Heated In Ground Pool
- Heated Spa
- In Ground Spa
- Saltwater Pool
- Fence Around Pool
- Pool Lighting
Outdoor Features
- Screened Patio
- Outdoor Kitchen
- Exterior Lighting
- Outdoor Grill
Schools
- Robert E Willis Elementary School
- Nolan Middle School
- Lakewood Ranch High School
Utilities
- Central Heating and Cooling System
- Thermostat
- Natural Gas Connected
- Gas Water Heater
- Cable TV Available
Listing and Financial Details
- Visit Down Payment Resource Website
- Tax Lot 127
- Assessor Parcel Number 589007409
- $2,118 per year additional tax assessments
Community Details
Overview
- Association fees include pool, escrow reserves fund, ground maintenance, pest control, recreational facilities
- First Service Residential Association, Phone Number (941) 313-3522
- Built by Toll Brothers
- Isles At Lakewood Ranch Ph I A Subdivision, Athena Floorplan
- Lakewood Ranch Community
- Association Owns Recreation Facilities
- The community has rules related to deed restrictions, allowable golf cart usage in the community
Amenities
- Clubhouse
- Community Mailbox
Recreation
- Tennis Courts
- Recreation Facilities
- Community Playground
- Fitness Center
- Community Pool
- Fishing
- Park
- Dog Park
Security
- Security Guard
- Gated Community
Map
Home Values in the Area
Average Home Value in this Area
Tax History
| Year | Tax Paid | Tax Assessment Tax Assessment Total Assessment is a certain percentage of the fair market value that is determined by local assessors to be the total taxable value of land and additions on the property. | Land | Improvement |
|---|---|---|---|---|
| 2025 | $12,695 | $928,194 | $224,825 | $703,369 |
| 2023 | $12,695 | $708,299 | $142,800 | $565,499 |
| 2022 | $12,259 | $675,153 | $140,000 | $535,153 |
| 2021 | $9,810 | $518,391 | $140,000 | $378,391 |
| 2020 | $4,489 | $140,000 | $140,000 | $0 |
| 2019 | $2,722 | $40,946 | $40,946 | $0 |
Property History
| Date | Event | Price | List to Sale | Price per Sq Ft |
|---|---|---|---|---|
| 11/10/2025 11/10/25 | For Sale | $1,340,000 | -- | $474 / Sq Ft |
Purchase History
| Date | Type | Sale Price | Title Company |
|---|---|---|---|
| Warranty Deed | $1,210,000 | None Listed On Document | |
| Special Warranty Deed | $840,000 | Armour Settlement Svcs Llc | |
| Special Warranty Deed | $600,713 | Westminster Abstract Company |
Mortgage History
| Date | Status | Loan Amount | Loan Type |
|---|---|---|---|
| Previous Owner | $557,000 | New Conventional |
Source: Stellar MLS
MLS Number: A4671041
APN: 5890-0740-9
- 8362 Redonda Loop
- 7982 Redonda Loop
- 8280 Redonda Loop
- 8281 Redonda Loop
- 8033 Nevis Run
- 8061 Nevis Run
- 7857 Redonda Loop
- 8065 Nevis Run
- 8493 Pavia Way
- 8252 Redonda Loop
- 8497 Pavia Way
- 8134 Redonda Loop
- 17920 Palmiste Dr
- 17954 Palmiste Dr
- 17923 Palmiste Dr
- 17715 Palmiste Dr
- 17833 Palmiste Dr
- 17829 Palmiste Dr
- 17543 Palmiste Dr
- 17735 Palmiste Dr
- 7675 Summerland Cove
- 18114 Waterville Place
- 17043 Hampton Falls Terrace
- 18023 Waterville Place
- 6743 Haverhill Ct
- 17229 Blue Rdg Place
- 16654 Blackwater Terrace
- 7113 Whittlebury Trail
- 8049 Gulfstream Ct
- 8025 Gulfstream Ct
- 14473 Island Cove Terrace
- 17021 Polo Trail
- 17025 Polo Trail
- 8005 Lorraine Rd
- 8153 Miramar Way
- 17810 Gawthrop Dr Unit 207
- 17810 Gawthrop Dr Unit 101
- 17810 Gawthrop Dr Unit 304
- 17902 Gawthrop Dr Unit 307
- 17902 Gawthrop Dr Unit 402
Ask me questions while you tour the home.
