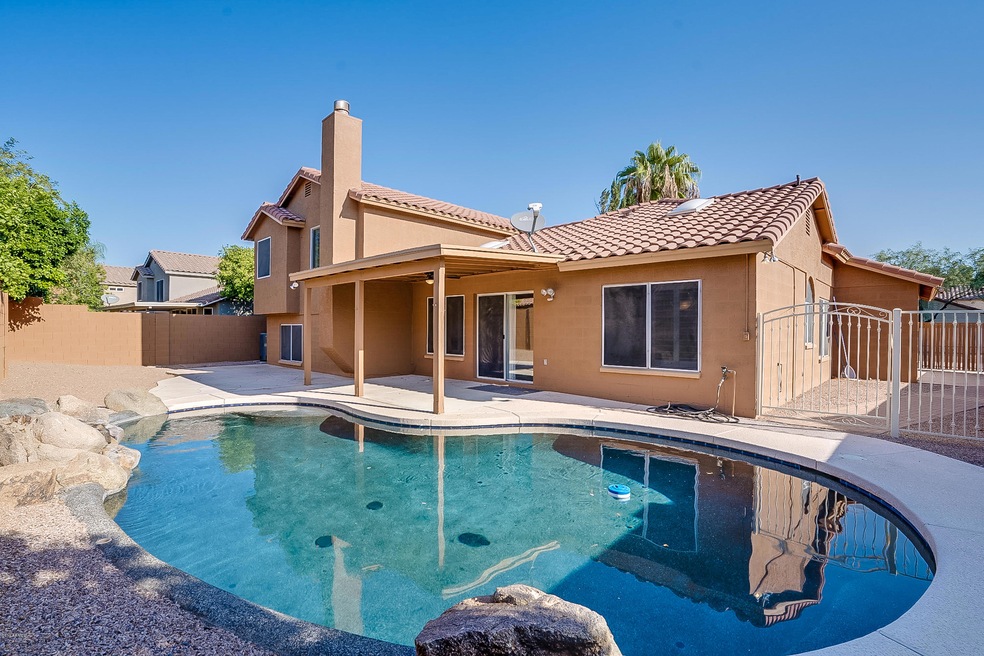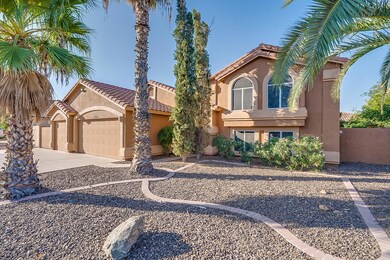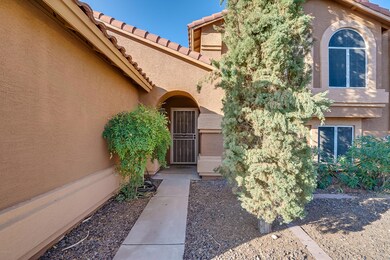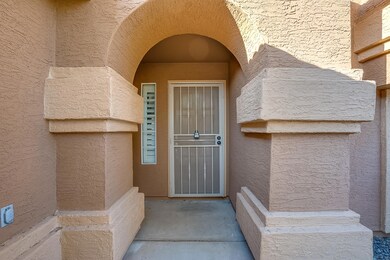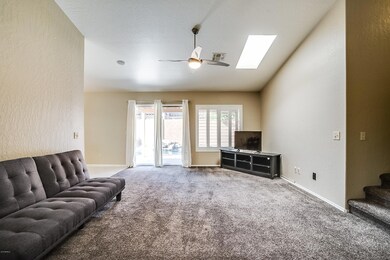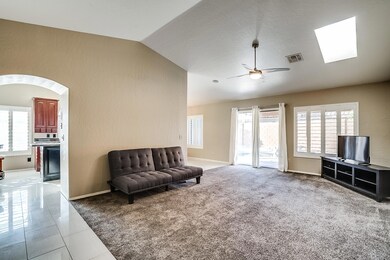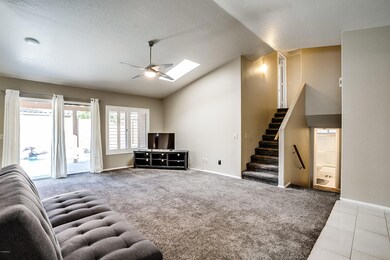
8358 S Mill Ave Tempe, AZ 85284
South Tempe NeighborhoodHighlights
- Transportation Service
- Private Pool
- Gated Parking
- C I Waggoner School Rated A-
- RV Gated
- Contemporary Architecture
About This Home
As of December 2019REDUCED PRICE! WELCOME HOME TO: THIS TEMPE, PECAN GROVES ESTATES HOME-WITH A POOL''. Perfect Split Level, Ground Level Entry Opens Into The Living Room, To The Up-Graded Kitchen, Skylights, Slab Granite Counter Tops, Up-Graded Cherry Wood Cabinets, Double Wide Pantry, Laundry Room, w/Access To The 3 Car Garage. Stainless Appliances, Eat In Kitchen, Opens To The Dining Room. Pool Views From Dining Room And Living Room To The Comfortable Covered Patio Deck and Beautiful Pebble Tech Pool W/Water Fall Feature. Nice New Tile and Carpet Floors Where It Counts. Landscaped Low Maint., Auto Watered Front Yard, Easy Care Rear Yard and Gorgeous Pool. Exterior Recently Painted In And Out, A Few Steps Down To The Huge Family/Media Room with A Fireplace. A Full Bath And HUGE Bedroom. A Few Steps Up To The Large Master & En-Suite w/ Dual Sinks, Tub & Shower. More Large Bedrooms. You Must See This One!
Last Agent to Sell the Property
Bill Curling
Coldwell Banker Realty License #SA647468000 Listed on: 10/10/2019
Home Details
Home Type
- Single Family
Est. Annual Taxes
- $3,466
Year Built
- Built in 1990
Lot Details
- 7,383 Sq Ft Lot
- Block Wall Fence
- Sprinklers on Timer
HOA Fees
- $40 Monthly HOA Fees
Parking
- 3 Car Direct Access Garage
- 4 Open Parking Spaces
- Garage Door Opener
- Gated Parking
- RV Gated
Home Design
- Contemporary Architecture
- Wood Frame Construction
- Tile Roof
- Block Exterior
- Stucco
Interior Spaces
- 2,388 Sq Ft Home
- 2-Story Property
- Vaulted Ceiling
- Skylights
- Double Pane Windows
- Family Room with Fireplace
Kitchen
- Eat-In Kitchen
- Kitchen Island
- Granite Countertops
Flooring
- Carpet
- Laminate
- Tile
Bedrooms and Bathrooms
- 4 Bedrooms
- Remodeled Bathroom
- Primary Bathroom is a Full Bathroom
- 3 Bathrooms
- Dual Vanity Sinks in Primary Bathroom
- Bathtub With Separate Shower Stall
Pool
- Private Pool
- Pool Pump
Schools
- Kyrene Monte Vista Elementary School
- Kyrene Middle School
- Corona Del Sol High School
Utilities
- Central Air
- Heating Available
- Water Purifier
- High Speed Internet
- Cable TV Available
Additional Features
- Stepless Entry
- Covered patio or porch
- Property is near a bus stop
Listing and Financial Details
- Home warranty included in the sale of the property
- Tax Lot 145
- Assessor Parcel Number 301-52-552
Community Details
Overview
- Association fees include ground maintenance
- Pecan Groves Association, Phone Number (480) 820-3451
- Built by Blanford homes
- Pecan Grove Estates 2 Subdivision, Split Level Floorplan
Amenities
- Transportation Service
Ownership History
Purchase Details
Home Financials for this Owner
Home Financials are based on the most recent Mortgage that was taken out on this home.Purchase Details
Home Financials for this Owner
Home Financials are based on the most recent Mortgage that was taken out on this home.Purchase Details
Purchase Details
Home Financials for this Owner
Home Financials are based on the most recent Mortgage that was taken out on this home.Purchase Details
Home Financials for this Owner
Home Financials are based on the most recent Mortgage that was taken out on this home.Purchase Details
Home Financials for this Owner
Home Financials are based on the most recent Mortgage that was taken out on this home.Purchase Details
Home Financials for this Owner
Home Financials are based on the most recent Mortgage that was taken out on this home.Purchase Details
Home Financials for this Owner
Home Financials are based on the most recent Mortgage that was taken out on this home.Similar Homes in the area
Home Values in the Area
Average Home Value in this Area
Purchase History
| Date | Type | Sale Price | Title Company |
|---|---|---|---|
| Warranty Deed | $402,900 | Security Title Agency Inc | |
| Warranty Deed | $376,000 | Equity Title Agency Inc | |
| Interfamily Deed Transfer | -- | None Available | |
| Warranty Deed | $312,500 | Driggs Title Agency Inc | |
| Warranty Deed | $260,000 | Capital Title Agency Inc | |
| Warranty Deed | $222,000 | Land Title Agency Of Az Inc | |
| Deed | $162,500 | First American Title | |
| Joint Tenancy Deed | $143,000 | Security Title Agency |
Mortgage History
| Date | Status | Loan Amount | Loan Type |
|---|---|---|---|
| Open | $385,500 | New Conventional | |
| Closed | $382,755 | New Conventional | |
| Previous Owner | $300,800 | New Conventional | |
| Previous Owner | $250,000 | New Conventional | |
| Previous Owner | $208,000 | New Conventional | |
| Previous Owner | $21,554 | Credit Line Revolving | |
| Previous Owner | $177,600 | New Conventional | |
| Previous Owner | $146,250 | New Conventional | |
| Previous Owner | $100,100 | New Conventional | |
| Closed | $33,300 | No Value Available |
Property History
| Date | Event | Price | Change | Sq Ft Price |
|---|---|---|---|---|
| 12/02/2019 12/02/19 | Sold | $402,900 | -0.5% | $169 / Sq Ft |
| 11/29/2019 11/29/19 | Pending | -- | -- | -- |
| 11/27/2019 11/27/19 | For Sale | $404,850 | 0.0% | $170 / Sq Ft |
| 11/11/2019 11/11/19 | Pending | -- | -- | -- |
| 10/24/2019 10/24/19 | Price Changed | $404,850 | -1.3% | $170 / Sq Ft |
| 10/16/2019 10/16/19 | Price Changed | $409,985 | 0.0% | $172 / Sq Ft |
| 10/10/2019 10/10/19 | For Sale | $409,995 | +9.0% | $172 / Sq Ft |
| 04/25/2019 04/25/19 | Sold | $376,000 | -0.8% | $157 / Sq Ft |
| 03/24/2019 03/24/19 | Pending | -- | -- | -- |
| 03/05/2019 03/05/19 | Price Changed | $379,000 | -2.6% | $159 / Sq Ft |
| 02/15/2019 02/15/19 | For Sale | $389,000 | +24.5% | $163 / Sq Ft |
| 03/01/2013 03/01/13 | Sold | $312,500 | -0.8% | $131 / Sq Ft |
| 01/19/2013 01/19/13 | Pending | -- | -- | -- |
| 11/14/2012 11/14/12 | For Sale | $315,000 | -- | $132 / Sq Ft |
Tax History Compared to Growth
Tax History
| Year | Tax Paid | Tax Assessment Tax Assessment Total Assessment is a certain percentage of the fair market value that is determined by local assessors to be the total taxable value of land and additions on the property. | Land | Improvement |
|---|---|---|---|---|
| 2025 | $2,667 | $36,329 | -- | -- |
| 2024 | $3,201 | $34,600 | -- | -- |
| 2023 | $3,201 | $47,660 | $9,530 | $38,130 |
| 2022 | $3,035 | $36,180 | $7,230 | $28,950 |
| 2021 | $3,153 | $34,080 | $6,810 | $27,270 |
| 2020 | $3,078 | $32,520 | $6,500 | $26,020 |
| 2019 | $3,466 | $31,200 | $6,240 | $24,960 |
| 2018 | $2,881 | $29,720 | $5,940 | $23,780 |
| 2017 | $2,761 | $28,150 | $5,630 | $22,520 |
| 2016 | $2,800 | $28,610 | $5,720 | $22,890 |
| 2015 | $2,587 | $25,900 | $5,180 | $20,720 |
Agents Affiliated with this Home
-

Seller's Agent in 2019
Beth Rebenstorf
Realty One Group
(480) 236-8760
4 in this area
232 Total Sales
-

Seller Co-Listing Agent in 2019
Allen Rebenstorf
Realty One Group
2 in this area
42 Total Sales
-
B
Buyer's Agent in 2019
Bill Curling
Coldwell Banker Realty
-
R
Buyer's Agent in 2019
Rocke Vacanti
Realty One Group
(480) 321-8100
25 Total Sales
-

Seller's Agent in 2013
Sara McLlenan
Realty Galore, LLC
(480) 217-7440
6 Total Sales
Map
Source: Arizona Regional Multiple Listing Service (ARMLS)
MLS Number: 5989716
APN: 301-52-552
- 115 W El Freda Rd
- 8219 S Pecan Grove Cir
- 8373 S Forest Ave
- 47 W Calle Monte Vista
- 8336 S Homestead Ln
- 119 E Palomino Dr
- 50 W Los Arboles Dr
- 236 W Calle Monte Vista
- 8781 S Mill Ave
- 9 E Los Arboles Cir
- 8375 S Homestead Ln
- 62 W Secretariat Dr
- 105 E Los Arboles Dr
- 76 E Calle de Arcos
- 8863 S Grandview Dr
- 8450 S Stephanie Ln
- 8228 S Stephanie Ln
- 67 W Sarah Ln
- 616 E Carver Rd
- 8913 S Forest Ave
