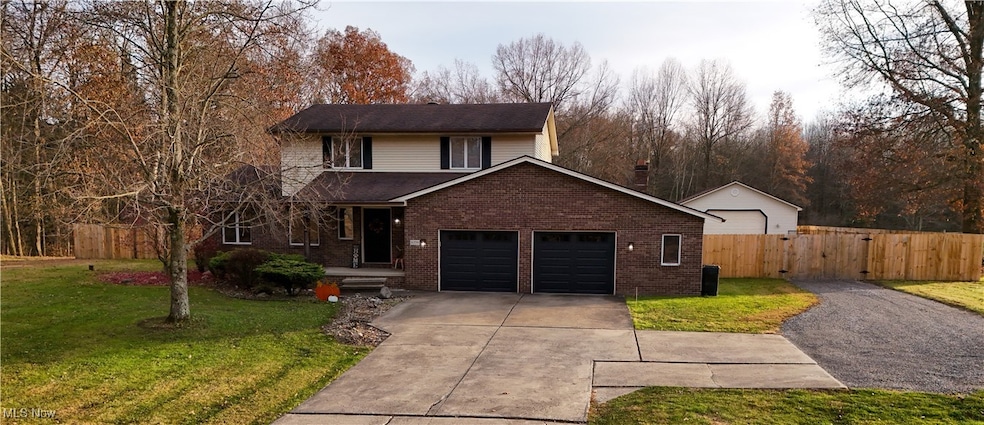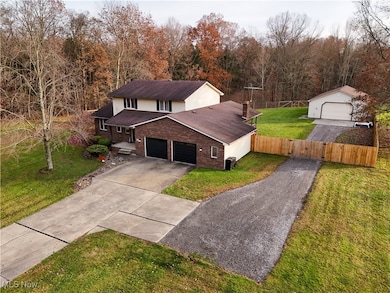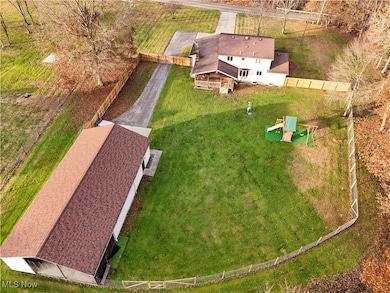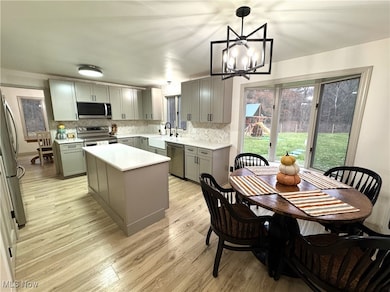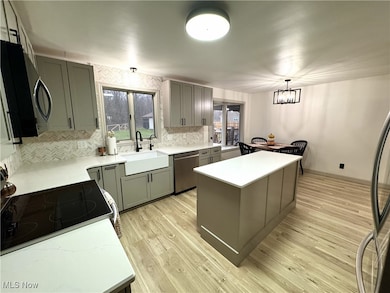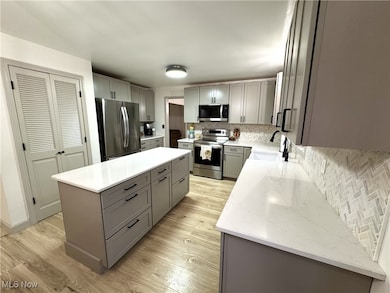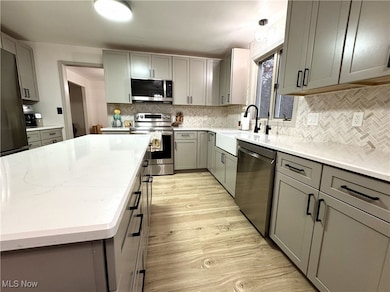8359 Gibson Rd Canfield, OH 44406
Estimated payment $2,695/month
Highlights
- 3.01 Acre Lot
- Deck
- Traditional Architecture
- Canfield Village Middle School Rated A
- Wooded Lot
- No HOA
About This Home
Welcome to this phenomenal updated Canfield Home on 3 acres! Your very own laid out Homestead! Fully renovated kitchen with Quartz counters! Completely New whole house electric Heat pump HVAC system with Duct work installed in 2025. New Kitchen, Floors, Bathrooms, Fence, and reverse osmosis water system all in 2025! Upon entering you will be greeted by a spacious foyer and Living room. Leading to kitchen and formal dining room. A second family room with fireplace leads to an awesome covered 24x12 Deck overlooking the back yard and woods! Main floor Laundry! Attached two car garage. This Home also features a 45x30 detached garage! The building features concrete floors, drywall, electric, propane heat, and a 9 foot garage door. Perfect for any recreational storage use, workshop, and/or entertainment! Approximately 1 acre of back yard fenced without obstructing your views of the property. Excellent fence for dogs/chickens out in the country! 2 acres of additional wooded land towards the back of property. All offered on the beautiful and tranquil Gibson road in Canfield Township. Canfield Local School District! Quick access into town and schools, also close to major interstates. Do not miss or pass on this opportunity to acquire a homestead in Canfield! Property Lines Approximate in Arial Photo*
Listing Agent
RE/MAX Valley Real Estate Brokerage Email: 330-629-9200, valleyhomes@zoominternet.net License #2023002882 Listed on: 11/20/2025

Home Details
Home Type
- Single Family
Est. Annual Taxes
- $3,821
Year Built
- Built in 1979 | Remodeled
Lot Details
- 3.01 Acre Lot
- Security Fence
- Privacy Fence
- Lot Has A Rolling Slope
- Wooded Lot
- Many Trees
- Back Yard Fenced
Parking
- 2 Car Garage
Home Design
- Traditional Architecture
- Brick Exterior Construction
- Block Foundation
- Asphalt Roof
- Vinyl Siding
Interior Spaces
- 2,384 Sq Ft Home
- 3-Story Property
- Central Vacuum
- Propane Fireplace
- Basement
- Sump Pump
- Fire and Smoke Detector
- Property Views
Kitchen
- Range
- Microwave
- Dishwasher
Bedrooms and Bathrooms
- 4 Bedrooms
- 1.5 Bathrooms
Laundry
- Dryer
- Washer
Eco-Friendly Details
- Energy-Efficient HVAC
Outdoor Features
- Deck
- Covered Patio or Porch
Utilities
- Cooling Available
- Heat Pump System
- Septic Tank
Community Details
- No Home Owners Association
Listing and Financial Details
- Assessor Parcel Number 26-001-0-007.01-0
Map
Home Values in the Area
Average Home Value in this Area
Tax History
| Year | Tax Paid | Tax Assessment Tax Assessment Total Assessment is a certain percentage of the fair market value that is determined by local assessors to be the total taxable value of land and additions on the property. | Land | Improvement |
|---|---|---|---|---|
| 2024 | $3,821 | $101,880 | $18,940 | $82,940 |
| 2023 | $3,783 | $101,880 | $18,940 | $82,940 |
| 2022 | $4,181 | $90,770 | $17,050 | $73,720 |
| 2021 | $4,052 | $90,770 | $17,050 | $73,720 |
| 2020 | $4,069 | $90,770 | $17,050 | $73,720 |
| 2019 | $4,064 | $81,720 | $17,050 | $64,670 |
| 2018 | $3,855 | $81,720 | $17,050 | $64,670 |
| 2017 | $3,852 | $81,720 | $17,050 | $64,670 |
| 2016 | $3,745 | $76,230 | $18,240 | $57,990 |
| 2015 | $3,663 | $76,230 | $18,240 | $57,990 |
| 2014 | $3,678 | $76,230 | $18,240 | $57,990 |
| 2013 | $3,545 | $76,230 | $18,240 | $57,990 |
Property History
| Date | Event | Price | List to Sale | Price per Sq Ft | Prior Sale |
|---|---|---|---|---|---|
| 11/20/2025 11/20/25 | For Sale | $450,000 | +33.3% | $189 / Sq Ft | |
| 11/15/2024 11/15/24 | Sold | $337,500 | -10.0% | $142 / Sq Ft | View Prior Sale |
| 10/01/2024 10/01/24 | Pending | -- | -- | -- | |
| 09/09/2024 09/09/24 | For Sale | $374,900 | -- | $157 / Sq Ft |
Purchase History
| Date | Type | Sale Price | Title Company |
|---|---|---|---|
| Warranty Deed | $337,500 | None Listed On Document | |
| Warranty Deed | $337,500 | None Listed On Document | |
| Deed | -- | -- | |
| Quit Claim Deed | -- | None Listed On Document | |
| Quit Claim Deed | -- | None Listed On Document | |
| Deed | $125,000 | -- |
Mortgage History
| Date | Status | Loan Amount | Loan Type |
|---|---|---|---|
| Open | $217,500 | Credit Line Revolving | |
| Closed | $217,500 | Credit Line Revolving |
Source: MLS Now
MLS Number: 5172895
APN: 26-001-0-007.01-0
- 8148 Gibson Rd
- 8051 Herbert Rd
- 7054 Berry Blossom Dr
- 3449 Meanderwood Dr
- 7017 Kirk Rd
- 6856 Berry Blossom Dr
- 3013 Whispering Pines Dr
- 94 Alabaster Ave
- 0 Grayson Dr
- 0 Lake Wobegon Dr Unit 5104965
- 0 Lake Wobegon Dr Unit 5104946
- 0 Lake Wobegon Dr Unit 5104948
- 0 Lake Wobegon Dr Unit 5104960
- 30 Lakeview Cir
- 6488 S Timberidge Dr
- 8640 W Akron-Canfield Rd
- 5790 Herbert Rd
- 6343 Gibson Rd
- 6581 N Timberidge Ave
- 6581 Country Ridge Ave
- 365 Sleepy Hollow Dr
- 100 Covington Cove
- 7 Maple St
- 9 Maple St Unit 9 Maple St
- 4415 Deer Creek Ct
- 459 Holly St
- 5127 W Elmwood Ave
- 4811 Westchester Dr
- 4661B New Hampshire Ct
- 2230 S Raccoon Rd
- 1837 S Raccoon Rd
- 478 S Raccoon Rd
- 4209 New Rd Unit 4209 new rd
- 4222 New Rd
- 6505 Saint Andrews Dr Unit 6505 St. Andrew #2
- 70 N Raccoon Rd
- 12192 Leffingwell Rd
- 115 Westminster Ave Unit 117
- 80 Mary Ann Ln Unit 1
- 3917 S Schenley Ave
