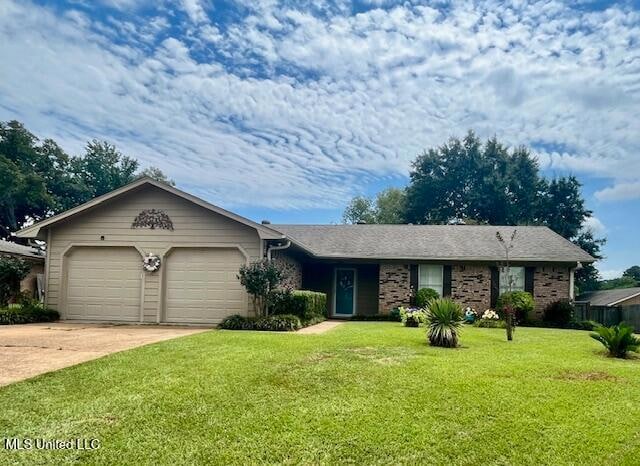
Estimated payment $1,213/month
Highlights
- Very Popular Property
- Multiple Fireplaces
- Private Yard
- Pearl Lower Elementary School Rated A
- Traditional Architecture
- No HOA
About This Home
This beautifully maintained home located in the heart of Pearl offers the perfect blend of comfort, style, and convenience. Step inside to discover a spacious floor plan with a cozy living area, and a kitchen that's perfect for everyday living. The primary suite features a walk in shower and ample closet space, while the additional bedrooms provide flexibility for guests, a home office, or growing families.
Enjoy peaceful evenings on the covered back patio overlooking a fully fenced backyard—ideal for pets, play, or simply relaxing outdoors. Conveniently located near shopping, dining, and just minutes from major highways, this home truly has it all.
Don't miss your chance to own this gem —schedule your private showing today!
Home Details
Home Type
- Single Family
Est. Annual Taxes
- $162
Year Built
- Built in 1977
Lot Details
- 0.29 Acre Lot
- Private Yard
Parking
- 2 Car Garage
- Front Facing Garage
Home Design
- Traditional Architecture
- Brick Exterior Construction
- Slab Foundation
- Architectural Shingle Roof
- Wood Siding
Interior Spaces
- 1,405 Sq Ft Home
- 1-Story Property
- Crown Molding
- Ceiling Fan
- Multiple Fireplaces
- Living Room with Fireplace
Kitchen
- Eat-In Kitchen
- Free-Standing Electric Range
- Dishwasher
Bedrooms and Bathrooms
- 3 Bedrooms
- 2 Full Bathrooms
- Double Vanity
Schools
- Pearl Lower Elementary School
- Pearl Middle School
- Pearl High School
Additional Features
- Shed
- Central Heating and Cooling System
Community Details
- No Home Owners Association
- Patton Place Subdivision
Listing and Financial Details
- Assessor Parcel Number E08k-000005-00050
Map
Home Values in the Area
Average Home Value in this Area
Tax History
| Year | Tax Paid | Tax Assessment Tax Assessment Total Assessment is a certain percentage of the fair market value that is determined by local assessors to be the total taxable value of land and additions on the property. | Land | Improvement |
|---|---|---|---|---|
| 2024 | $1,150 | $11,379 | $0 | $0 |
| 2023 | $162 | $9,709 | $0 | $0 |
| 2022 | $160 | $9,709 | $0 | $0 |
| 2021 | $160 | $9,709 | $0 | $0 |
| 2020 | $160 | $9,709 | $0 | $0 |
| 2019 | $163 | $8,769 | $0 | $0 |
| 2018 | $163 | $8,769 | $0 | $0 |
| 2017 | $163 | $8,769 | $0 | $0 |
| 2016 | $865 | $9,088 | $0 | $0 |
| 2015 | $865 | $9,088 | $0 | $0 |
| 2014 | $865 | $9,088 | $0 | $0 |
| 2013 | -- | $9,038 | $0 | $0 |
Property History
| Date | Event | Price | Change | Sq Ft Price |
|---|---|---|---|---|
| 08/21/2025 08/21/25 | For Sale | $220,000 | -- | $157 / Sq Ft |
Purchase History
| Date | Type | Sale Price | Title Company |
|---|---|---|---|
| Warranty Deed | -- | Attorney | |
| Warranty Deed | -- | None Available | |
| Warranty Deed | -- | M-Tec, Miller Title & Escrow |
Mortgage History
| Date | Status | Loan Amount | Loan Type |
|---|---|---|---|
| Open | $341,000 | No Value Available | |
| Previous Owner | $123,652 | Stand Alone First | |
| Previous Owner | $121,591 | No Value Available |
About the Listing Agent

Melissa is a terrific addition to the McGee team and just so happens to be Chuck’s wife. They are a real family at McGee Realty Services and want you to feel like part of the family too. Melissa is a hard-working, and smart woman who goes the extra mile for her clients.
In addition to real estate, Melissa is a registered nurse. Coming from the nursing field, Melissa knows just how to take care of people when they need it the most. If you are buying or selling, give Melissa a call.
Melissa's Other Listings
Source: MLS United
MLS Number: 4123273
APN: E08K-000005-00050
- 668 Bruin Ave
- 2973 Beaumont Cove
- 328 Bruin Ave
- 359 Saint Paul St
- 179 Chotard Ave
- 208 W Lisa Dr
- 3217 E Lisa Dr
- 336 Mary Ann Dr
- 200 Bermuda Dr
- 230 Jeffries Dr
- 2606 Old Country Club Rd
- 251 Bermuda Dr
- 200 Louisa St
- 417 Louisa St
- 759 Charles St
- 3521 Beaumont Dr
- No Old Brandon Rd
- 708 Silver Bend
- 434 Boehle St
- 205 Cunningham Dr
- 2549 Burma Drive Extension
- 2592 Old Country Club Rd
- 152 Joseph St
- 2149 Vera St
- 3569 Old Brandon Rd
- 617 George Kersh Dr
- 200 Colony Park Dr
- 1900 Twin Pine Dr
- 579 Silver Hill Dr
- 881 E River Place
- 2945 Layfair Dr
- 1030 Greymont Ave
- 621 Stillwater Cove
- 836 Riverview Dr Unit C16
- 1511 Myrtle St
- 1622 Myrtle St Unit 24
- 1209 E Fortification St Unit D
- 1426 Saint Mary St
- 150 Park Circle Dr
- 736 S President St






