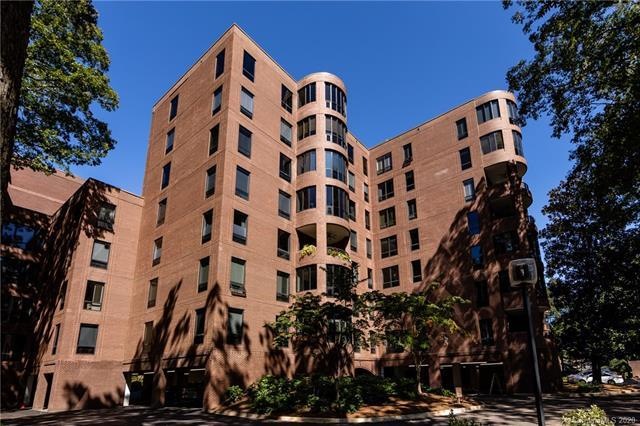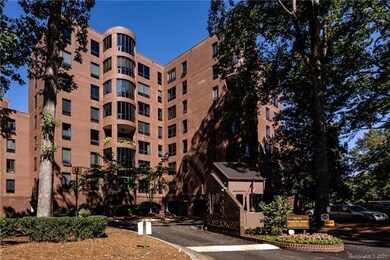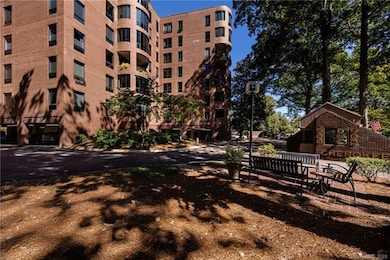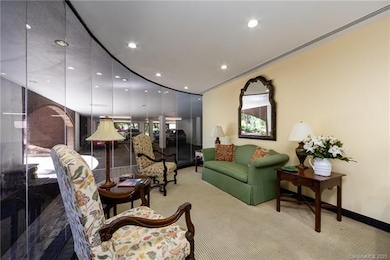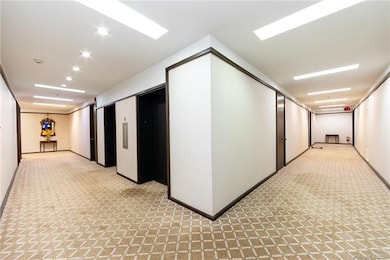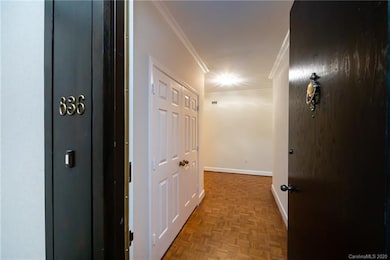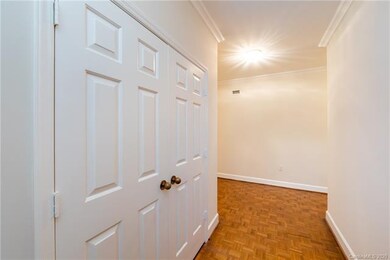
836 Cherokee Rd Unit L3 Charlotte, NC 28207
Eastover NeighborhoodEstimated Value: $556,000 - $700,000
Highlights
- In Ground Pool
- Lawn
- Fireplace
- Myers Park High Rated A
- Recreation Facilities
- Walk-In Closet
About This Home
As of May 2021Beautiful 3rd floor condo in the highly desirable 800 Cherokee. Newly painted with neutral colors. Updated lighting. New granite counters, glass subway tile backsplash, luxury vinyl plank flooring and newly painted cabinets give the kitchen a fresh look. 9 x 5 Storage room on 3rd floor. Amenities include The Cherokee Room for events, outdoor pool, security gate and covered parking deck. Newly renovated lobby! Walk to Harris Teeter, restaurants, Myers Park Library branch. Enjoy strolling through lovely Eastover neighborhood! About 10 minutes from Uptown, Southpark. Hop on the Greenway at the Mint Museum or Metropolitan. Close to medical facilities.
Last Agent to Sell the Property
Julie Tucker
Cottingham Chalk License #70148 Listed on: 11/16/2020
Last Buyer's Agent
Cindy Weigel
Coldwell Banker Realty License #310269
Property Details
Home Type
- Condominium
Year Built
- Built in 1974
Lot Details
- 3
HOA Fees
- $686 Monthly HOA Fees
Interior Spaces
- Fireplace
- Window Treatments
- Storage Room
Flooring
- Parquet
- Vinyl Plank
Bedrooms and Bathrooms
- Walk-In Closet
- 2 Full Bathrooms
Additional Features
- In Ground Pool
- Lawn
Listing and Financial Details
- Assessor Parcel Number 155-161-36
Community Details
Overview
- 800 Cherokee HOA, Phone Number (704) 372-9891
- High-Rise Condominium
Recreation
- Recreation Facilities
- Community Pool
Ownership History
Purchase Details
Home Financials for this Owner
Home Financials are based on the most recent Mortgage that was taken out on this home.Purchase Details
Purchase Details
Home Financials for this Owner
Home Financials are based on the most recent Mortgage that was taken out on this home.Purchase Details
Similar Homes in Charlotte, NC
Home Values in the Area
Average Home Value in this Area
Purchase History
| Date | Buyer | Sale Price | Title Company |
|---|---|---|---|
| Soley James | $372,500 | Master Title Agency | |
| Ballenger Alice J | -- | None Available | |
| Ballinger Alice J | $450,000 | First American | |
| Wall James E | $295,000 | -- |
Mortgage History
| Date | Status | Borrower | Loan Amount |
|---|---|---|---|
| Previous Owner | Ballenger Alice J | $245,700 | |
| Previous Owner | Wall James E | $249,000 | |
| Previous Owner | Wall James E | $120,000 |
Property History
| Date | Event | Price | Change | Sq Ft Price |
|---|---|---|---|---|
| 05/05/2021 05/05/21 | Sold | $372,500 | -4.5% | $208 / Sq Ft |
| 04/02/2021 04/02/21 | Pending | -- | -- | -- |
| 02/01/2021 02/01/21 | Price Changed | $390,000 | -2.5% | $218 / Sq Ft |
| 11/16/2020 11/16/20 | For Sale | $399,900 | -- | $224 / Sq Ft |
Tax History Compared to Growth
Tax History
| Year | Tax Paid | Tax Assessment Tax Assessment Total Assessment is a certain percentage of the fair market value that is determined by local assessors to be the total taxable value of land and additions on the property. | Land | Improvement |
|---|---|---|---|---|
| 2023 | $3,157 | $411,487 | $0 | $411,487 |
| 2022 | $3,116 | $309,900 | $0 | $309,900 |
| 2021 | $3,105 | $309,900 | $0 | $309,900 |
| 2020 | $3,098 | $309,900 | $0 | $309,900 |
| 2019 | $3,082 | $309,900 | $0 | $309,900 |
| 2018 | $3,748 | $280,100 | $75,000 | $205,100 |
| 2017 | $3,689 | $280,100 | $75,000 | $205,100 |
| 2016 | $3,679 | $280,100 | $75,000 | $205,100 |
| 2015 | $3,668 | $280,100 | $75,000 | $205,100 |
| 2014 | $3,759 | $289,600 | $80,000 | $209,600 |
Agents Affiliated with this Home
-
J
Seller's Agent in 2021
Julie Tucker
Cottingham Chalk
(919) 593-5006
-
C
Buyer's Agent in 2021
Cindy Weigel
Coldwell Banker Realty
Map
Source: Canopy MLS (Canopy Realtor® Association)
MLS Number: CAR3681861
APN: 155-161-36
- 916 Cherokee Rd Unit B2
- 2627 Hampton Ave
- 601 Cherokee Rd
- 232 Perrin Place
- 828 Colville Rd
- 640 Colville Rd
- 1401 Scotland Ave
- 1333 Queens Rd Unit D4
- 2526 Sherwood Ave
- 1323 Queens Rd Unit 327
- 1323 Queens Rd Unit 218
- 1323 Queens Rd Unit 308
- 1300 Queens Rd Unit 405
- 1300 Queens Rd Unit 409
- 1300 Queens Rd Unit 408
- 827 Museum Dr
- 1619 Providence Rd
- 2132 Rolston Dr
- 1137 Queens Rd W
- 1172 Queens Rd
- 836 Cherokee Rd Unit L3
- 814 Cherokee Rd Unit G2
- 826 Cherokee Rd Unit G3
- 826 Cherokee Rd Unit .
- 812 Cherokee Rd Unit L1
- 810 Cherokee Rd
- 810 Cherokee Rd Unit K1
- 808 Cherokee Rd Unit J1
- 834 Cherokee Rd Unit K3
- 806 Cherokee Rd Unit I1
- 838 Cherokee Rd Unit G4
- 820 Cherokee Rd Unit J2
- 804 Cherokee Rd Unit H1
- 818 Cherokee Rd Unit I2
- 872 Cherokee Rd Unit K7
- 870 Cherokee Rd Unit J7
- 968 Cherokee Rd Unit C7
- 868 Cherokee Rd Unit I7
- 860 Cherokee Rd Unit I6
- 830 Cherokee Rd Unit I3
