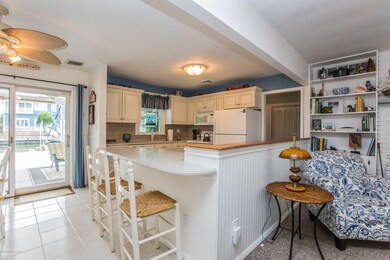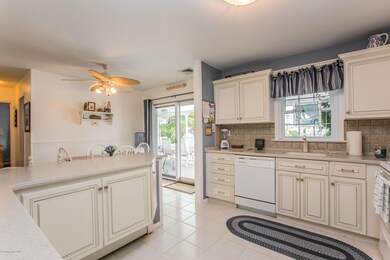
836 Forepeak Dr Forked River, NJ 08731
Lacey Township NeighborhoodHighlights
- Water Views
- Parking available for a boat
- Home fronts a lagoon or estuary
- Dock has access to electricity and water
- Outdoor Pool
- Property near a lagoon
About This Home
As of March 2024Extremely well cared for cape with newer granite kitchen. Two bedrooms down and 2 on upper level. Great living room with built-in bookcases and gas fireplace. Master is on first floor and is full length of house opening on to magnificent deck. Family room also open to deck. New air conditioning recently installed. Resort like back yard with 75FT waterside, electric, water, fish cleaning sink at dockside and outdoor shower. The trex deck is massive and can hold the largest party imaginable. There is a 15 foot over hang roof for shade. If you like entertaining, this home is a definite must see.
Last Agent to Sell the Property
Lawrence Costa
RE/MAX New Beginnings Realty-Toms River License #9798318 Listed on: 09/14/2015

Last Buyer's Agent
Debra Brus
C21/ Mack Morris Iris Lurie
Home Details
Home Type
- Single Family
Est. Annual Taxes
- $7,573
Year Built
- Built in 1969
Lot Details
- 6,534 Sq Ft Lot
- Lot Dimensions are 75 x 90
- Home fronts a lagoon or estuary
- Cul-De-Sac
- Fenced
- Oversized Lot
HOA Fees
- $3 Monthly HOA Fees
Home Design
- Cape Cod Architecture
- Slab Foundation
- Asphalt Rolled Roof
- Vinyl Siding
Interior Spaces
- 1,756 Sq Ft Home
- 1-Story Property
- Built-In Features
- Ceiling Fan
- Recessed Lighting
- Gas Fireplace
- Thermal Windows
- Blinds
- Window Screens
- Sliding Doors
- Water Views
- Attic Fan
Kitchen
- New Kitchen
- Eat-In Kitchen
- Breakfast Bar
- Self-Cleaning Oven
- Gas Cooktop
- Stove
- Microwave
- Dishwasher
Flooring
- Wall to Wall Carpet
- Ceramic Tile
Bedrooms and Bathrooms
- 4 Bedrooms
- 2 Full Bathrooms
Laundry
- Dryer
- Washer
Parking
- No Garage
- Oversized Parking
- Double-Wide Driveway
- Paver Block
- Off-Street Parking
- Parking available for a boat
Pool
- Outdoor Pool
- Outdoor Shower
Outdoor Features
- Property near a lagoon
- Bulkhead
- Dock has access to electricity and water
- Deck
- Exterior Lighting
- Shed
- Storage Shed
Location
- Bayside
Schools
- Forked River Elementary School
- Lacey Township Middle School
- Lacey Township High School
Utilities
- Central Air
- Heating System Uses Natural Gas
- Natural Gas Water Heater
Listing and Financial Details
- Exclusions: Personal Items
- Assessor Parcel Number 13-00369-0000-00036
Community Details
Overview
- Association fees include common area
- Sunrise Beach Subdivision
Amenities
- Common Area
Recreation
- Community Playground
Ownership History
Purchase Details
Home Financials for this Owner
Home Financials are based on the most recent Mortgage that was taken out on this home.Purchase Details
Home Financials for this Owner
Home Financials are based on the most recent Mortgage that was taken out on this home.Purchase Details
Home Financials for this Owner
Home Financials are based on the most recent Mortgage that was taken out on this home.Purchase Details
Home Financials for this Owner
Home Financials are based on the most recent Mortgage that was taken out on this home.Purchase Details
Purchase Details
Home Financials for this Owner
Home Financials are based on the most recent Mortgage that was taken out on this home.Similar Homes in Forked River, NJ
Home Values in the Area
Average Home Value in this Area
Purchase History
| Date | Type | Sale Price | Title Company |
|---|---|---|---|
| Bargain Sale Deed | $752,500 | Pegasus Title | |
| Deed | $539,000 | Title Masters Llc | |
| Deed | $357,500 | Old Republic National Title | |
| Deed | $525,000 | -- | |
| Deed | $325,000 | -- | |
| Deed | $235,000 | -- | |
| Deed | $235,000 | -- |
Mortgage History
| Date | Status | Loan Amount | Loan Type |
|---|---|---|---|
| Open | $602,000 | New Conventional | |
| Previous Owner | $431,200 | New Conventional | |
| Previous Owner | $319,000 | New Conventional | |
| Previous Owner | $336,000 | New Conventional | |
| Previous Owner | $52,500 | Credit Line Revolving | |
| Previous Owner | $600,000 | Credit Line Revolving | |
| Previous Owner | $188,000 | No Value Available |
Property History
| Date | Event | Price | Change | Sq Ft Price |
|---|---|---|---|---|
| 03/08/2024 03/08/24 | Sold | $752,500 | -2.9% | $429 / Sq Ft |
| 01/23/2024 01/23/24 | Pending | -- | -- | -- |
| 01/09/2024 01/09/24 | For Sale | $775,000 | +43.8% | $441 / Sq Ft |
| 12/29/2020 12/29/20 | Sold | $539,000 | 0.0% | -- |
| 11/28/2020 11/28/20 | Pending | -- | -- | -- |
| 11/06/2020 11/06/20 | For Sale | $539,000 | +50.8% | -- |
| 03/17/2016 03/17/16 | Sold | $357,500 | -- | $204 / Sq Ft |
Tax History Compared to Growth
Tax History
| Year | Tax Paid | Tax Assessment Tax Assessment Total Assessment is a certain percentage of the fair market value that is determined by local assessors to be the total taxable value of land and additions on the property. | Land | Improvement |
|---|---|---|---|---|
| 2024 | $9,886 | $454,300 | $272,500 | $181,800 |
| 2023 | $9,444 | $417,300 | $247,500 | $169,800 |
| 2022 | $9,444 | $417,300 | $247,500 | $169,800 |
| 2021 | $8,364 | $375,900 | $247,500 | $128,400 |
| 2020 | $8,097 | $375,900 | $247,500 | $128,400 |
| 2019 | $8,991 | $424,900 | $272,500 | $152,400 |
| 2018 | $8,885 | $424,900 | $272,500 | $152,400 |
| 2017 | $8,681 | $424,900 | $272,500 | $152,400 |
| 2016 | $8,647 | $424,900 | $272,500 | $152,400 |
| 2015 | $8,260 | $424,900 | $272,500 | $152,400 |
| 2014 | $7,573 | $440,300 | $292,500 | $147,800 |
Agents Affiliated with this Home
-
Vivian Lange

Seller's Agent in 2024
Vivian Lange
RE/MAX
(609) 709-4758
73 in this area
324 Total Sales
-
Holly Rose

Buyer's Agent in 2024
Holly Rose
RE/MAX at Barnegat Bay
(732) 473-1700
5 in this area
60 Total Sales
-
Nanette Marino

Seller's Agent in 2020
Nanette Marino
RE/MAX
(732) 558-3455
15 in this area
22 Total Sales
-
L
Seller's Agent in 2016
Lawrence Costa
RE/MAX
(732) 473-1700
-
D
Buyer's Agent in 2016
Debra Brus
C21/ Mack Morris Iris Lurie
Map
Source: MOREMLS (Monmouth Ocean Regional REALTORS®)
MLS Number: 21535668
APN: 13-00369-0000-00036
- 835 Anchor Dr
- 830 Forepeak Dr
- 813 Forepeak Dr
- 828 Windward Dr
- 823 Forepeak Dr
- 0 Capstan Dr Unit 22512042
- 848 Ensign Dr
- 827 Leeward Dr
- 809 Leeward Dr
- 834 Leeward Dr
- 903 Shenandoah Dr
- 1213 Ariel Dr
- 877 Sunrise Blvd
- 420 Conifer Dr
- 409 Nautilus Blvd
- 303 Bayside Pkwy E
- 0 Nautilus Blvd Unit NJOC2034514
- 110 Foxwood Ln
- 305 Nautilus Blvd
- 392 Constitution Dr






