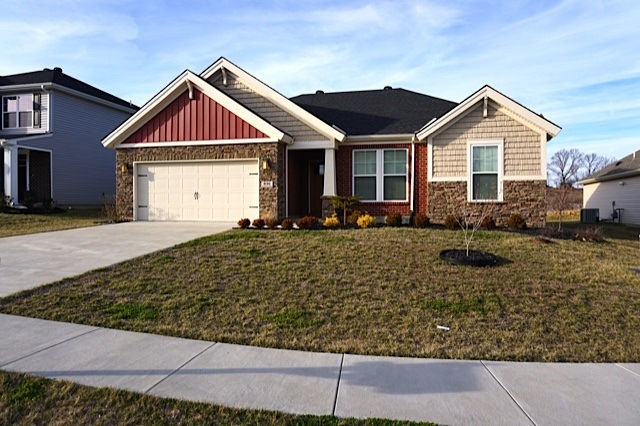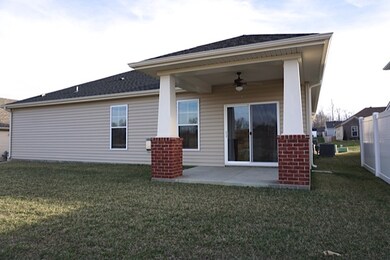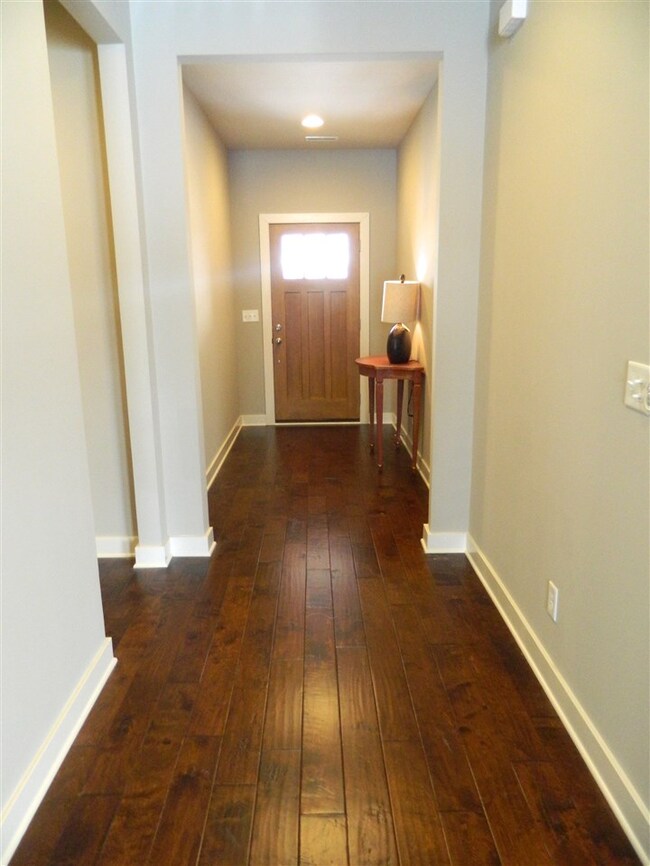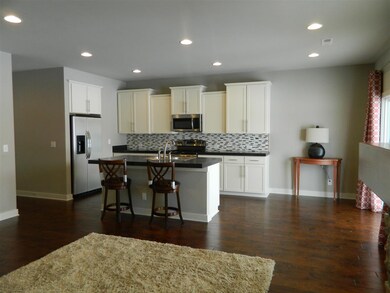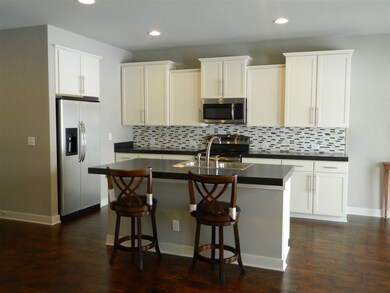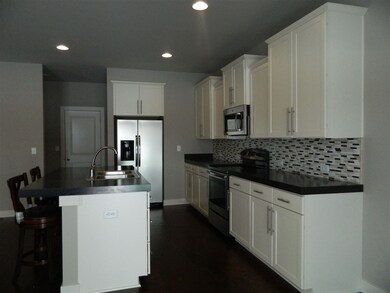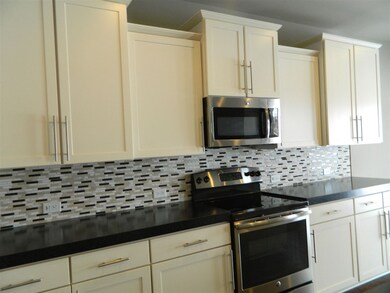
836 Groveview Ct Evansville, IN 47711
Highlights
- Primary Bedroom Suite
- Ranch Style House
- Wood Flooring
- Open Floorplan
- Backs to Open Ground
- Great Room
About This Home
As of November 2022"Like New" Craftsman style home built in 2014. Barely lived in offering big personality and is a true beauty. Buy this home and forget the hassle, the cost, and wait time of building new! Features include: open layout, 9 ft. ceilings, Breakfast bar, Stone accent / Gas Fireplace, and a master suite that is soothly and very relaxing. Nice engineered hardwood floors are featured in the foyer, large great room, kitchen, and hallways. Kitchen showcases: Aristokraft cabinets, tiled backsplash, 3 inch thick countertops, nice hardware, and fully equipped with refrigerator, range, dishwasher, disposal, and microwave. Large space for kitchen/dining room table that will overlook the nice backyard. The breakfast bar will allow for extra seating and for a nice working space while preparing meals. There is a nice large pantry for all you extra kitchen supplies too. Master suite offers full bathroom with double vanity an a upgraded bathroom package which showcases double tiled shower with frameless shower door. 10 x 8 walk-in closet is sure to fit all your belongings and more. There are two additional bedrooms which also offer walk-in closets. Nice double closet off of laundry room for additional storage. Located on Cul-de-sac street and home has nice brick and stone accent for wonderful curb appeal. 2 car attached garage, upgraded landscaping package, and tankless water heater. If you Like the looks of this home, don't wait long for your personal tour. You cannot build this home today for the price listed. Highland, Thompkins, and Central School district.
Last Agent to Sell the Property
Berkshire Hathaway HomeServices Indiana Realty Listed on: 01/21/2016

Home Details
Home Type
- Single Family
Est. Annual Taxes
- $2,826
Year Built
- Built in 2014
Lot Details
- 7,841 Sq Ft Lot
- Lot Dimensions are 60 x 129
- Backs to Open Ground
- Cul-De-Sac
- Landscaped
Parking
- 2 Car Attached Garage
- Garage Door Opener
- Driveway
Home Design
- Ranch Style House
- Brick Exterior Construction
- Slab Foundation
- Stone Exterior Construction
- Vinyl Construction Material
Interior Spaces
- 1,716 Sq Ft Home
- Open Floorplan
- Ceiling height of 9 feet or more
- Ceiling Fan
- Self Contained Fireplace Unit Or Insert
- Gas Log Fireplace
- Great Room
- Living Room with Fireplace
- Pull Down Stairs to Attic
- Fire and Smoke Detector
Kitchen
- Eat-In Kitchen
- Breakfast Bar
- Walk-In Pantry
- Electric Oven or Range
- Disposal
Flooring
- Wood
- Carpet
- Tile
Bedrooms and Bathrooms
- 3 Bedrooms
- Primary Bedroom Suite
- Walk-In Closet
- 2 Full Bathrooms
- Separate Shower
Laundry
- Laundry on main level
- Washer and Electric Dryer Hookup
Outdoor Features
- Covered patio or porch
Utilities
- Forced Air Heating and Cooling System
- Heating System Uses Gas
Listing and Financial Details
- Assessor Parcel Number 82-06-05-034-407.008-020
Ownership History
Purchase Details
Home Financials for this Owner
Home Financials are based on the most recent Mortgage that was taken out on this home.Purchase Details
Home Financials for this Owner
Home Financials are based on the most recent Mortgage that was taken out on this home.Purchase Details
Home Financials for this Owner
Home Financials are based on the most recent Mortgage that was taken out on this home.Purchase Details
Home Financials for this Owner
Home Financials are based on the most recent Mortgage that was taken out on this home.Purchase Details
Home Financials for this Owner
Home Financials are based on the most recent Mortgage that was taken out on this home.Purchase Details
Purchase Details
Purchase Details
Similar Homes in Evansville, IN
Home Values in the Area
Average Home Value in this Area
Purchase History
| Date | Type | Sale Price | Title Company |
|---|---|---|---|
| Warranty Deed | -- | Columbia Title | |
| Quit Claim Deed | -- | Columbia Title | |
| Warranty Deed | -- | Near North Title Group | |
| Special Warranty Deed | -- | First American Mortgage Sln | |
| Warranty Deed | -- | None Available | |
| Warranty Deed | -- | Regional Title Svcs Llc | |
| Warranty Deed | -- | Foreman Watson Land Title | |
| Warranty Deed | -- | -- | |
| Quit Claim Deed | -- | None Available |
Mortgage History
| Date | Status | Loan Amount | Loan Type |
|---|---|---|---|
| Open | $229,120 | New Conventional | |
| Previous Owner | $200,000 | New Conventional | |
| Previous Owner | $177,000 | New Conventional | |
| Previous Owner | $81,000 | New Conventional | |
| Previous Owner | $80,000 | New Conventional | |
| Previous Owner | $185,576 | FHA |
Property History
| Date | Event | Price | Change | Sq Ft Price |
|---|---|---|---|---|
| 11/02/2022 11/02/22 | Sold | $286,400 | +4.2% | $167 / Sq Ft |
| 09/29/2022 09/29/22 | Pending | -- | -- | -- |
| 09/27/2022 09/27/22 | For Sale | $274,900 | +10.0% | $160 / Sq Ft |
| 09/17/2021 09/17/21 | Sold | $250,000 | +4.2% | $146 / Sq Ft |
| 06/25/2021 06/25/21 | Pending | -- | -- | -- |
| 06/25/2021 06/25/21 | For Sale | $240,000 | +25.7% | $140 / Sq Ft |
| 01/31/2019 01/31/19 | Sold | $191,000 | -2.0% | $111 / Sq Ft |
| 12/21/2018 12/21/18 | Pending | -- | -- | -- |
| 11/12/2018 11/12/18 | Price Changed | $194,900 | -2.5% | $114 / Sq Ft |
| 10/19/2018 10/19/18 | For Sale | $199,900 | +5.8% | $116 / Sq Ft |
| 04/29/2016 04/29/16 | Sold | $189,000 | -5.5% | $110 / Sq Ft |
| 03/30/2016 03/30/16 | Pending | -- | -- | -- |
| 01/21/2016 01/21/16 | For Sale | $199,900 | -- | $116 / Sq Ft |
Tax History Compared to Growth
Tax History
| Year | Tax Paid | Tax Assessment Tax Assessment Total Assessment is a certain percentage of the fair market value that is determined by local assessors to be the total taxable value of land and additions on the property. | Land | Improvement |
|---|---|---|---|---|
| 2024 | $2,826 | $260,900 | $20,700 | $240,200 |
| 2023 | $2,959 | $272,700 | $21,400 | $251,300 |
| 2022 | $2,682 | $244,900 | $21,400 | $223,500 |
| 2021 | $2,288 | $206,200 | $21,400 | $184,800 |
| 2020 | $2,258 | $208,100 | $21,400 | $186,700 |
| 2019 | $1,999 | $185,800 | $21,400 | $164,400 |
| 2018 | $2,025 | $187,500 | $21,400 | $166,100 |
| 2017 | $1,925 | $177,500 | $21,400 | $156,100 |
| 2016 | $1,872 | $172,000 | $21,400 | $150,600 |
| 2014 | $29 | $900 | $900 | $0 |
Agents Affiliated with this Home
-

Seller's Agent in 2022
Trae Dauby
Dauby Real Estate
(812) 213-4859
1,525 Total Sales
-

Buyer's Agent in 2022
Mitchell Berry
@properties
(812) 431-7706
224 Total Sales
-

Seller's Agent in 2021
Stephanie Morris
F.C. TUCKER EMGE
(812) 484-9030
135 Total Sales
-

Seller's Agent in 2019
Jason Eddy
F.C. TUCKER EMGE
(812) 499-4519
329 Total Sales
-

Seller's Agent in 2016
Johnna Hancock-Blake
Berkshire Hathaway HomeServices Indiana Realty
(812) 449-9056
266 Total Sales
Map
Source: Indiana Regional MLS
MLS Number: 201602683
APN: 82-06-05-034-407.008-020
- 843 Groveview Ct
- 5306 Jona Gold Ct
- 916 Cameo Ct
- 5505 Cameo Dr
- 5338 Cameo Dr
- 5200 N Kerth Ave
- 825 Harmon Ct
- 301 Christ Rd
- 4919 Stringtown Rd
- 4913 Stringtown Rd
- 1141 Richland Ave
- 505 Wyndclyff Dr
- 435 Mannington Ct
- 8206 Bucks Ln
- 105 W Berkeley Ave
- 3429 Wansford Ave
- 379 Pleasant View Dr
- 117 Springhaven Dr
- 4012 Fairfax Ct
- 3910 Stringtown Rd
