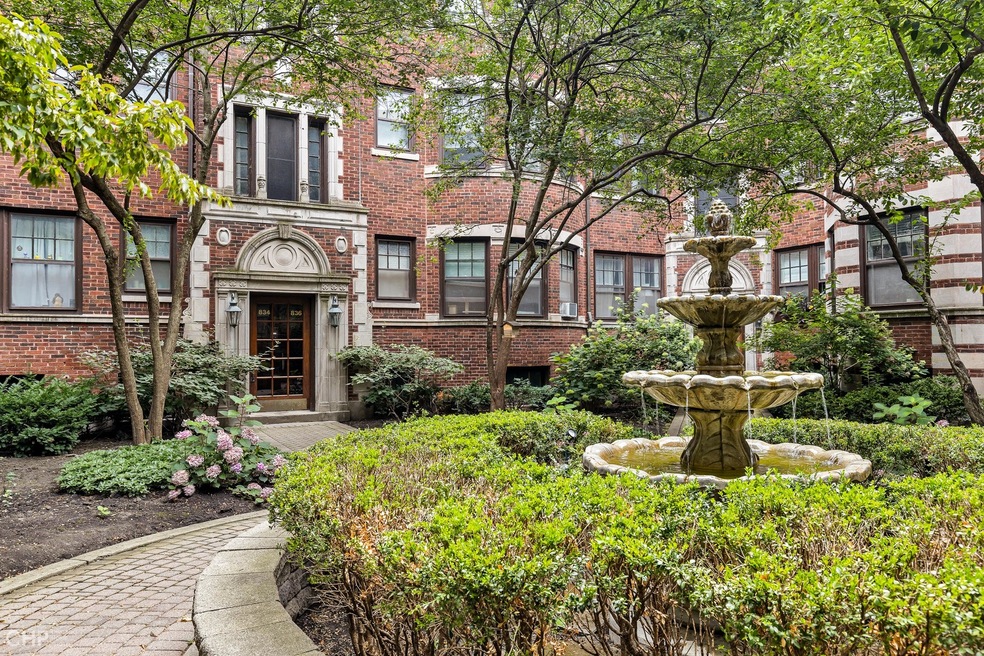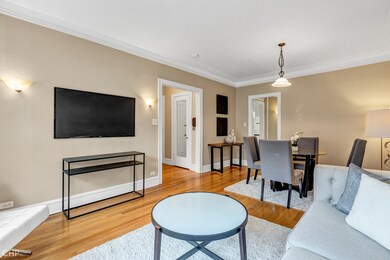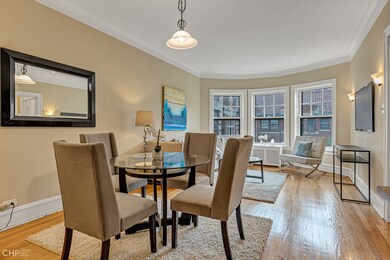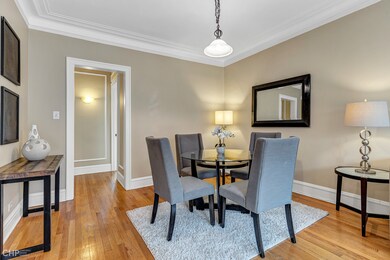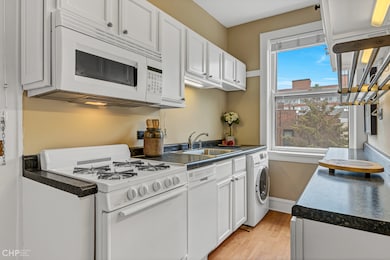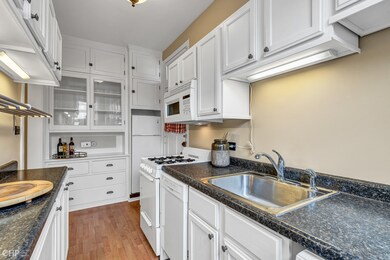
836 Hinman Ave Unit 3 Evanston, IL 60202
Southeast Evanston NeighborhoodEstimated Value: $153,158 - $170,000
Highlights
- Landscaped Professionally
- 3-minute walk to Main Street Station
- Wood Flooring
- Lincoln Elementary School Rated A
- Lock-and-Leave Community
- 3-minute walk to Thomas E. Snyder Park & Tot Lot
About This Home
As of September 2021Architecturally significant building with raised courtyard, featuring a water fountain and brick paver stone walk ways. This home features hardwood oak floors, living room with bay window, and tree top views over courtyard. Dining room open to living room. Crown moldings and custom millwork. Modern kitchen with dishwasher, microwave, gas stove, and original built in cabinet. In unit laundry! Huge walk in closet with window and internet connection that some have used as work from home space. Ideally located around the corner from Lucky Platter, Brother's K, Sketchbook, and Starbucks. One block to both the Purple Line and Metra stations. Close to Lake Michigan beaches and trails too! City of Evanston parking lot across the street with electrical charging stations has wait list. Other immediately available parking options nearby! Pet friendly. Taxes do not reflect homeowners exemption.
Property Details
Home Type
- Condominium
Est. Annual Taxes
- $1,982
Year Built
- Built in 1922
Lot Details
- Landscaped Professionally
HOA Fees
- $210 Monthly HOA Fees
Home Design
- Brick Exterior Construction
- Tile Roof
- Asphalt Roof
- Concrete Perimeter Foundation
Interior Spaces
- 3-Story Property
- Historic or Period Millwork
- Ceiling height of 9 feet or more
- Window Treatments
- Entrance Foyer
- Combination Dining and Living Room
- Wood Flooring
- Intercom
Kitchen
- Range
- Microwave
- Dishwasher
Bedrooms and Bathrooms
- 1 Bedroom
- 1 Potential Bedroom
- Walk-In Closet
- 1 Full Bathroom
Laundry
- Laundry in unit
- Dryer
- Washer
Schools
- Lincoln Elementary School
- Nichols Middle School
- Evanston Twp High School
Utilities
- No Cooling
- Heating System Uses Steam
- Lake Michigan Water
- Cable TV Available
Community Details
Overview
- Association fees include heat, water, insurance, exterior maintenance, lawn care, scavenger, snow removal
- 44 Units
- Kenny Parquette Jr Association, Phone Number (773) 975-7234
- Fountain Court Subdivision
- Property managed by Kass Management
- Lock-and-Leave Community
Amenities
- Common Area
- Laundry Facilities
- Community Storage Space
Recreation
- Bike Trail
Pet Policy
- Dogs and Cats Allowed
Security
- Resident Manager or Management On Site
- Storm Screens
Ownership History
Purchase Details
Home Financials for this Owner
Home Financials are based on the most recent Mortgage that was taken out on this home.Purchase Details
Home Financials for this Owner
Home Financials are based on the most recent Mortgage that was taken out on this home.Similar Homes in the area
Home Values in the Area
Average Home Value in this Area
Purchase History
| Date | Buyer | Sale Price | Title Company |
|---|---|---|---|
| Antoniu Anatolie | $132,000 | Attorneys Ttl Guaranty Fund | |
| Futrell Mary E | $165,000 | Multiple |
Mortgage History
| Date | Status | Borrower | Loan Amount |
|---|---|---|---|
| Open | Antoniu Anatolie | $128,040 | |
| Previous Owner | Futrell Mary E | $137,500 | |
| Previous Owner | Futrell Mary E | $131,900 | |
| Previous Owner | Futrell Mary E | $16,300 |
Property History
| Date | Event | Price | Change | Sq Ft Price |
|---|---|---|---|---|
| 09/15/2021 09/15/21 | Sold | $132,000 | +1.6% | -- |
| 08/06/2021 08/06/21 | Pending | -- | -- | -- |
| 07/30/2021 07/30/21 | For Sale | $129,900 | -- | -- |
Tax History Compared to Growth
Tax History
| Year | Tax Paid | Tax Assessment Tax Assessment Total Assessment is a certain percentage of the fair market value that is determined by local assessors to be the total taxable value of land and additions on the property. | Land | Improvement |
|---|---|---|---|---|
| 2024 | $2,448 | $10,539 | $1,165 | $9,374 |
| 2023 | $2,448 | $10,539 | $1,165 | $9,374 |
| 2022 | $2,448 | $10,539 | $1,165 | $9,374 |
| 2021 | $2,069 | $7,798 | $621 | $7,177 |
| 2020 | $2,042 | $7,798 | $621 | $7,177 |
| 2019 | $1,982 | $8,457 | $621 | $7,836 |
| 2018 | $2,013 | $7,346 | $524 | $6,822 |
| 2017 | $1,960 | $7,346 | $524 | $6,822 |
| 2016 | $2,058 | $8,132 | $524 | $7,608 |
| 2015 | $1,808 | $6,743 | $436 | $6,307 |
| 2014 | $1,791 | $6,743 | $436 | $6,307 |
| 2013 | $1,067 | $6,743 | $436 | $6,307 |
Agents Affiliated with this Home
-
John Ruck

Seller's Agent in 2021
John Ruck
Fulton Grace Realty
(773) 865-2499
10 in this area
54 Total Sales
-
Melody Rosin

Buyer's Agent in 2021
Melody Rosin
Fulton Grace Realty
(847) 650-9395
1 in this area
12 Total Sales
Map
Source: Midwest Real Estate Data (MRED)
MLS Number: 11173696
APN: 11-19-401-025-1012
- 814 Hinman Ave
- 807 Hinman Ave Unit 3
- 936 Hinman Ave Unit 1S
- 318 Main St Unit 3
- 508 Lee St Unit 3E
- 807 Judson Ave Unit 1E
- 806 Forest Ave Unit 3
- 311 Kedzie St Unit 2
- 311 Kedzie St Unit 3
- 711 Custer Ave
- 240 Lee St Unit 3
- 830 Michigan Ave Unit E3
- 601 Linden Place Unit 305
- 706 Forest Ave
- 626 Judson Ave Unit 3
- 620 Judson Ave Unit 2
- 743 Michigan Ave
- 911 Maple Ave Unit 1N
- 1120 Forest Ave
- 725 Michigan Ave
- 836 Hinman Ave Unit 9372
- 836 Hinman Ave Unit 9371
- 836 Hinman Ave Unit 9373
- 836 Hinman Ave Unit 3
- 834 Hinman Ave Unit 8342
- 834 Hinman Ave Unit 1
- 834 Hinman Ave Unit 8343
- 834 Hinman Ave Unit 3
- 838 Hinman Ave Unit 8383
- 838 Hinman Ave Unit 8382
- 838 Hinman Ave Unit 8381
- 838 Hinman Ave Unit 3
- 832 Hinman Ave Unit 8322
- 832 Hinman Ave Unit 8323
- 832 Hinman Ave Unit 8321
- 832 Hinman Ave Unit 3N
- 832 Hinman Ave Unit 2N
- 832 Hinman Ave Unit 1N
- 832 Hinman Ave Unit 1
- 828 Hinman Ave
