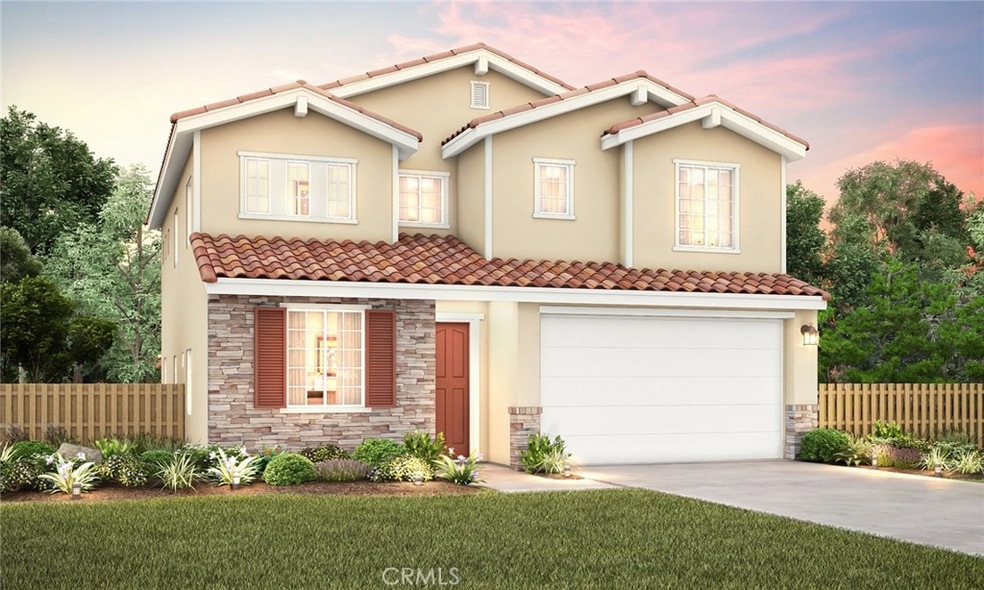836 Jovan Ct Merced, CA 95348
Bellevue Ranch NeighborhoodEstimated payment $2,828/month
Highlights
- New Construction
- Main Floor Bedroom
- Granite Countertops
- El Capitan High School Rated A-
- Loft
- No HOA
About This Home
Discover The Shasta — a beautifully designed two-story home offering 4 spacious bedrooms plus a versatile loft, 3 bathrooms, and a 2-car garage. This floor plan features an inviting separate living room, a dedicated dining area perfect for gatherings, and a convenient downstairs guest bedroom and full bath — ideal for visitors or multi-generational living. Upstairs, the primary suite and secondary bedrooms each include generous walk-in closets, providing plenty of storage space. With its open yet defined living areas and functional layout, The Shasta combines comfort, style, and everyday convenience — a perfect place to call home. Take advantage of huge Year-End Buyer Incentives!
Listing Agent
Advanced Market Realty, Inc Brokerage Phone: 209-619-9105 License #01937100 Listed on: 10/31/2025
Home Details
Home Type
- Single Family
Est. Annual Taxes
- $2,234
Year Built
- Built in 2025 | New Construction
Lot Details
- 4,399 Sq Ft Lot
- Front Yard Sprinklers
Parking
- 2 Car Attached Garage
Home Design
- Entry on the 1st floor
- Slab Foundation
Interior Spaces
- 2,207 Sq Ft Home
- 2-Story Property
- Family Room
- Living Room
- Dining Room
- Loft
- Neighborhood Views
Kitchen
- Electric Range
- Microwave
- Granite Countertops
- Disposal
Flooring
- Carpet
- Vinyl
Bedrooms and Bathrooms
- 4 Bedrooms | 1 Main Level Bedroom
- Walk-In Closet
- 3 Full Bathrooms
- Bathtub with Shower
- Exhaust Fan In Bathroom
Laundry
- Laundry Room
- Laundry on upper level
- 220 Volts In Laundry
- Electric Dryer Hookup
Home Security
- Carbon Monoxide Detectors
- Fire and Smoke Detector
- Fire Sprinkler System
Eco-Friendly Details
- Solar Heating System
Schools
- Merced Union High School
Utilities
- Central Heating and Cooling System
- Electric Water Heater
Community Details
- No Home Owners Association
Listing and Financial Details
- Tax Lot 63
- Assessor Parcel Number 224340006
- $1,319 per year additional tax assessments
- Seller Considering Concessions
Map
Home Values in the Area
Average Home Value in this Area
Tax History
| Year | Tax Paid | Tax Assessment Tax Assessment Total Assessment is a certain percentage of the fair market value that is determined by local assessors to be the total taxable value of land and additions on the property. | Land | Improvement |
|---|---|---|---|---|
| 2025 | $2,234 | $93,375 | $93,375 | -- |
| 2024 | $2,234 | $91,545 | $91,545 | -- |
| 2023 | $508 | $46,025 | $46,025 | -- |
| 2022 | $288 | $25,515 | $25,515 | -- |
Property History
| Date | Event | Price | List to Sale | Price per Sq Ft |
|---|---|---|---|---|
| 10/22/2025 10/22/25 | For Sale | $515,346 | -- | $234 / Sq Ft |
Source: California Regional Multiple Listing Service (CRMLS)
MLS Number: MC25246971
APN: 224-340-006
- 845 Annette Ct
- The Florencia Plan at Bellevue Ranch
- The Ashington Plan at Bellevue Ranch
- The Rainier Plan at Bellevue Ranch
- The Cascade Plan at Bellevue Ranch
- The Shasta Plan at Bellevue Ranch
- The Teton Plan at Bellevue Ranch
- 4733 Irma Dr
- 4727 Irma Dr
- 4737 Irma Dr
- 825 Jovan Ct
- 4745 Irma Dr
- 809 Jovan Ct
- 4705 Irma Dr
- 4767 Irma Dr
- 4780 Irma Dr
- 4775 Irma Dr
- 4783 Irma Dr
- 4790 Irma Dr
- 4722 Sami Jo Dr
- 4782 Sami Jo Dr
- 4612 Irma Dr
- 4434 Andrea Dr
- 4422 Andrea Dr
- 4624 Stern Dr
- 4188 Adobe Ct
- 329 Shafer Ave Unit Room 2
- 3968 Colma Ave
- 3827 San Jose Ave
- 3601 San Jose Ave
- 3640 Newport Ave
- 832 San Pablo Ave
- 255 Snowhaven Ct
- 3355 San Fernando Ct
- 3342 M St
- 3224 Nashville Ct
- 147 Brookdale Dr
- 200 Seneca St
- 3075 Park Ave
- 1205 Devonwood Dr

