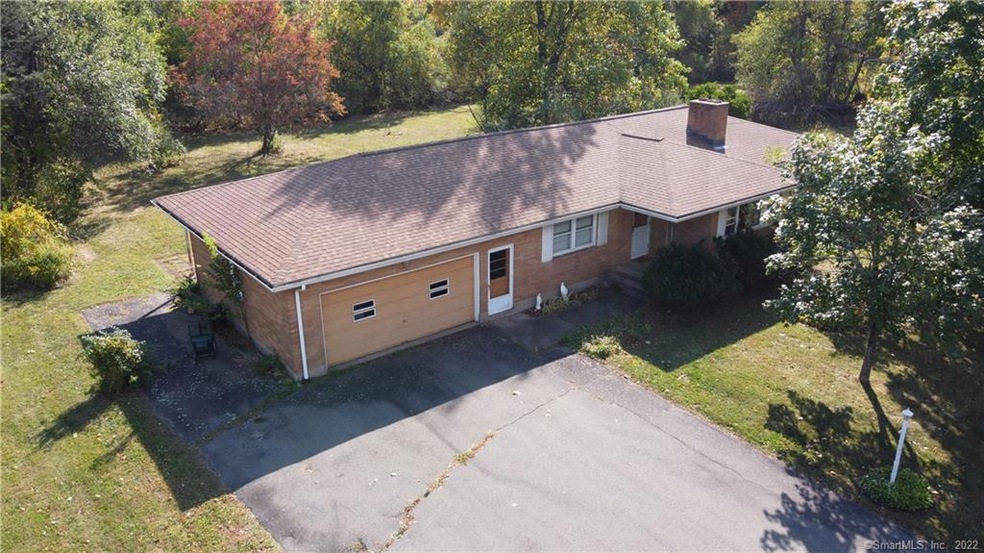
836 Middle St Middletown, CT 06457
Highland NeighborhoodHighlights
- 2 Acre Lot
- Ranch Style House
- 2 Fireplaces
- Open Floorplan
- Attic
- No HOA
About This Home
As of June 2021One level living with this solid built brick Ranch. This house was built to last! Sprawling, open floor plan with lots of natural light shining through. Beautiful level 2 acre parcel surrounded with a tree border. Hardwood wood floors, 2 fireplaces, walk up attic. Good sized bedrooms and tons of closet space. Main level laundry and a 2 car garage. New architectural roof 2012, new furnace 2009 new oil tank 2002. All you need to do is give this beauty your modern touches!
Last Buyer's Agent
Non Member
Non-Member
Home Details
Home Type
- Single Family
Est. Annual Taxes
- $5,568
Year Built
- Built in 1964
Lot Details
- 2 Acre Lot
- Level Lot
- Open Lot
- Property is zoned IT
Home Design
- Ranch Style House
- Brick Exterior Construction
- Concrete Foundation
- Asphalt Shingled Roof
- Masonry Siding
Interior Spaces
- 1,617 Sq Ft Home
- Open Floorplan
- Sound System
- 2 Fireplaces
- Basement Fills Entire Space Under The House
- Cooktop with Range Hood
- Laundry on main level
Bedrooms and Bathrooms
- 3 Bedrooms
Attic
- Attic Fan
- Walkup Attic
Parking
- 2 Car Attached Garage
- Automatic Garage Door Opener
- Driveway
Schools
- Middletown High School
Utilities
- Heating System Uses Oil
- Oil Water Heater
- Fuel Tank Located in Basement
- Cable TV Available
Additional Features
- Patio
- Property is near a bus stop
Community Details
- No Home Owners Association
Ownership History
Purchase Details
Home Financials for this Owner
Home Financials are based on the most recent Mortgage that was taken out on this home.Map
Similar Homes in Middletown, CT
Home Values in the Area
Average Home Value in this Area
Purchase History
| Date | Type | Sale Price | Title Company |
|---|---|---|---|
| Warranty Deed | $137,500 | None Available |
Mortgage History
| Date | Status | Loan Amount | Loan Type |
|---|---|---|---|
| Previous Owner | $15,000 | No Value Available |
Property History
| Date | Event | Price | Change | Sq Ft Price |
|---|---|---|---|---|
| 11/15/2021 11/15/21 | Rented | $1,750 | -7.9% | -- |
| 11/06/2021 11/06/21 | Under Contract | -- | -- | -- |
| 10/06/2021 10/06/21 | Price Changed | $1,900 | -13.6% | $1 / Sq Ft |
| 09/22/2021 09/22/21 | For Rent | $2,200 | 0.0% | -- |
| 06/15/2021 06/15/21 | Sold | $325,000 | -18.7% | $201 / Sq Ft |
| 05/18/2021 05/18/21 | Pending | -- | -- | -- |
| 05/18/2021 05/18/21 | For Sale | $399,900 | +23.0% | $247 / Sq Ft |
| 05/15/2021 05/15/21 | Off Market | $325,000 | -- | -- |
| 04/16/2021 04/16/21 | For Sale | $399,900 | 0.0% | $247 / Sq Ft |
| 04/03/2021 04/03/21 | Pending | -- | -- | -- |
| 10/20/2020 10/20/20 | Price Changed | $399,900 | -3.6% | $247 / Sq Ft |
| 10/03/2020 10/03/20 | For Sale | $415,000 | -- | $257 / Sq Ft |
Tax History
| Year | Tax Paid | Tax Assessment Tax Assessment Total Assessment is a certain percentage of the fair market value that is determined by local assessors to be the total taxable value of land and additions on the property. | Land | Improvement |
|---|---|---|---|---|
| 2024 | $6,404 | $200,500 | $58,030 | $142,470 |
| 2023 | $6,024 | $200,500 | $58,030 | $142,470 |
| 2022 | $5,574 | $148,560 | $40,100 | $108,460 |
| 2021 | $5,560 | $148,560 | $40,100 | $108,460 |
| 2020 | $5,568 | $148,560 | $40,100 | $108,460 |
| 2019 | $5,598 | $148,560 | $40,100 | $108,460 |
| 2018 | $5,399 | $148,560 | $40,100 | $108,460 |
| 2017 | $5,352 | $150,980 | $46,480 | $104,500 |
| 2016 | $5,249 | $150,980 | $46,480 | $104,500 |
| 2015 | $5,136 | $150,980 | $46,480 | $104,500 |
| 2014 | $5,137 | $150,980 | $46,480 | $104,500 |
Source: SmartMLS
MLS Number: 170343068
APN: MTWN-000005-000000-000005
- 202 Carriage Crossing Ln
- 256 Carriage Crossing Ln
- 282 Carriage Crossing Ln Unit 282
- 10 Carriage Crossing Ln
- 32 Carriage Crossing Ln
- 21 Afton Terrace
- 6 Stirling Ct
- 10 Stirling Ct
- 51 Rising Trail Dr Unit 51
- 138 Rising Trail Dr
- 192 Rising Trail Dr
- 52 Rising Trail Dr
- 570 Atkins St
- 896 East St
- 886 East St
- 127 Trolley Crossing Ln
- 332 Spruce Brook Rd
- 73 Quincy Trail
- 60 Burgundy Hill Ln
- 117 Burgundy Hill Ln Unit 117
