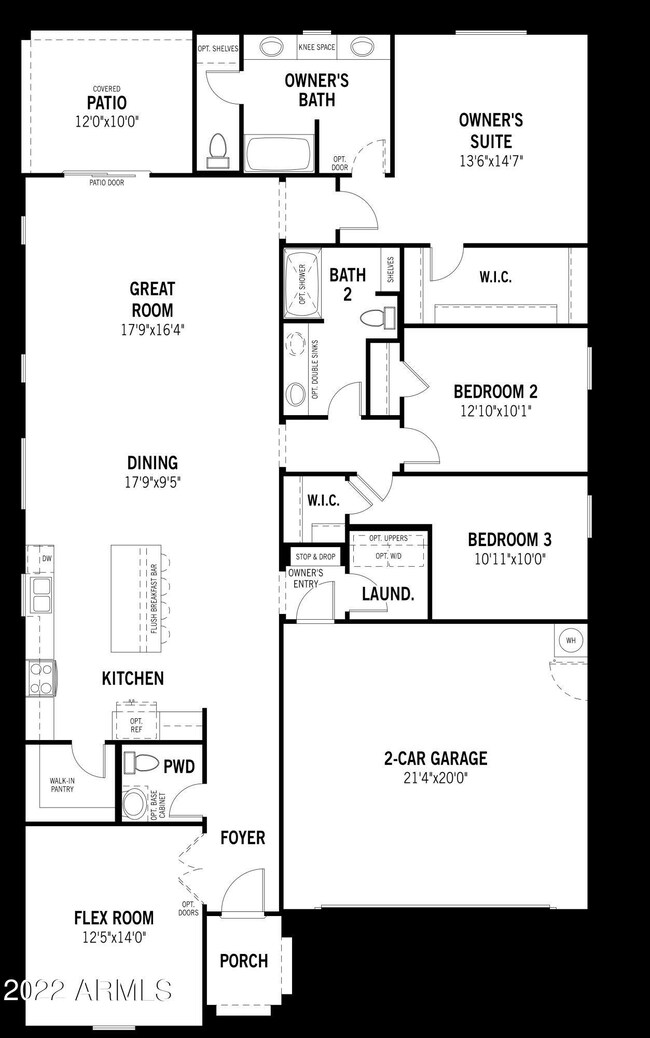
836 N 110th Ave Avondale, AZ 85323
Avondale Gateway NeighborhoodHighlights
- Gated Community
- Eat-In Kitchen
- Dual Vanity Sinks in Primary Bathroom
- Covered patio or porch
- Double Pane Windows
- Community Playground
About This Home
As of May 2023Brand new move-in ready home in Avondale, conveniently located near I-10. Gated community features a resident-exclusive pool and park area. This 2,022 square foot single-story home features 3 bedrooms, 2.5 bathrooms and a 2-car garage. This designer-appointed home offers a European kitchen with stainless steel appliances, 42'' upper kitchen cabinets, a decorative tile backsplash and quartz countertops. At the heart of the home, an expansive Great Room offers the perfect space for entertaining with access to a covered back patio. The private Owner's Suite features its own bath with large walk-in closet and spacious bath with dual vanity sinks. Home warranty included. Builder incentive may be available.
Home Details
Home Type
- Single Family
Est. Annual Taxes
- $2,748
Year Built
- Built in 2023
Lot Details
- 4,852 Sq Ft Lot
- Desert faces the front of the property
- Block Wall Fence
HOA Fees
- $99 Monthly HOA Fees
Parking
- 2 Car Garage
Home Design
- Wood Frame Construction
- Tile Roof
- Stone Exterior Construction
- Stucco
Interior Spaces
- 2,022 Sq Ft Home
- 1-Story Property
- Ceiling height of 9 feet or more
- Double Pane Windows
- Low Emissivity Windows
- Vinyl Clad Windows
- Washer and Dryer Hookup
Kitchen
- Eat-In Kitchen
- Breakfast Bar
- Gas Cooktop
- Built-In Microwave
- Dishwasher
Flooring
- Carpet
- Tile
Bedrooms and Bathrooms
- 3 Bedrooms
- 2.5 Bathrooms
- Dual Vanity Sinks in Primary Bathroom
Schools
- Littleton Elementary School
- West Point High School
Utilities
- Refrigerated Cooling System
- Heating System Uses Natural Gas
- Water Softener
- High Speed Internet
- Cable TV Available
Additional Features
- Covered patio or porch
- Property is near a bus stop
Listing and Financial Details
- Home warranty included in the sale of the property
- Tax Lot 3033
- Assessor Parcel Number 102-56-395
Community Details
Overview
- Association fees include ground maintenance, street maintenance
- Aam Association, Phone Number (602) 957-9191
- Built by Mattamy Homes
- Roosevelt Park Subdivision, Riverton Floorplan
Recreation
- Community Playground
- Bike Trail
Security
- Gated Community
Map
Home Values in the Area
Average Home Value in this Area
Property History
| Date | Event | Price | Change | Sq Ft Price |
|---|---|---|---|---|
| 06/01/2023 06/01/23 | Rented | $2,195 | 0.0% | -- |
| 05/26/2023 05/26/23 | For Rent | $2,195 | 0.0% | -- |
| 05/19/2023 05/19/23 | Sold | $420,990 | -13.6% | $208 / Sq Ft |
| 04/03/2023 04/03/23 | Pending | -- | -- | -- |
| 02/15/2023 02/15/23 | For Sale | $487,010 | -- | $241 / Sq Ft |
Tax History
| Year | Tax Paid | Tax Assessment Tax Assessment Total Assessment is a certain percentage of the fair market value that is determined by local assessors to be the total taxable value of land and additions on the property. | Land | Improvement |
|---|---|---|---|---|
| 2025 | $2,748 | $21,184 | -- | -- |
| 2024 | $162 | $20,176 | -- | -- |
| 2023 | $162 | $2,265 | $2,265 | $0 |
| 2022 | $162 | $1,920 | $1,920 | $0 |
Mortgage History
| Date | Status | Loan Amount | Loan Type |
|---|---|---|---|
| Open | $252,600 | New Conventional |
Deed History
| Date | Type | Sale Price | Title Company |
|---|---|---|---|
| Special Warranty Deed | $420,990 | First American Title Insurance |
Similar Homes in the area
Source: Arizona Regional Multiple Listing Service (ARMLS)
MLS Number: 6520823
APN: 102-56-395
- 10994 W Mckinley St
- 10968 W Baden St
- 10983 W Mckinley St
- 10974 W Taylor St
- 10961 W Taylor St
- 11202 W Mckinley St
- 416 N 110th Ave
- 11210 W Mckinley St
- 10986 W Polk St
- 10822 W Taylor St
- 10763 W Beatrice St
- 10975 W Melvin St
- 514 N 112th Dr
- 10816 W Melvin St
- 10780 W Woodland Ave
- 10772 W Woodland Ave
- 205 N 107th Dr
- 0 N Avondale Blvd Unit 6700602
- 10722 W Jefferson St
- 1806 N 108th Ave






