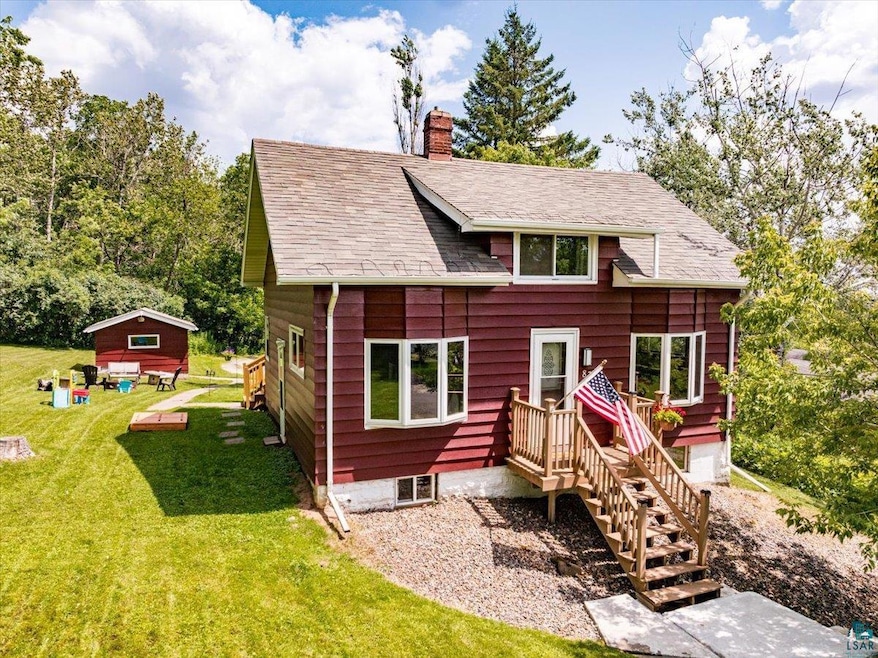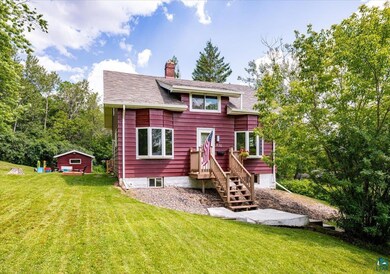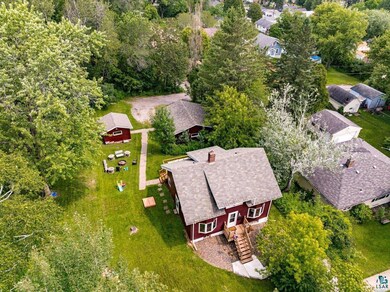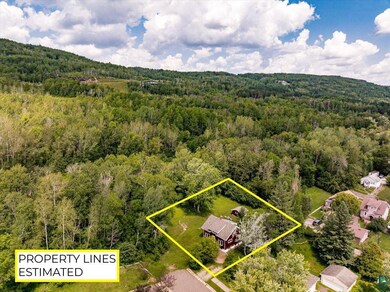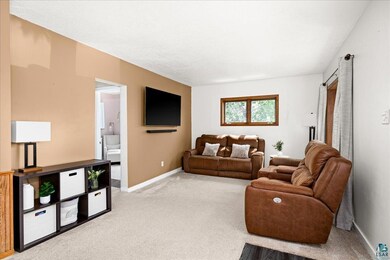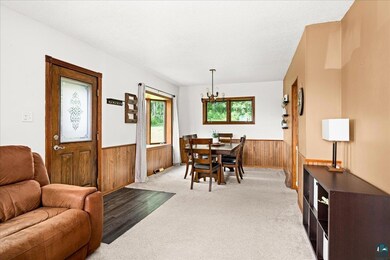
836 N 43rd Ave W Duluth, MN 55807
Cody NeighborhoodHighlights
- 0.26 Acre Lot
- Recreation Room
- No HOA
- Deck
- Main Floor Primary Bedroom
- Den
About This Home
As of August 2024Welcome to your new home in Denfeld on a double lot with impeccable updates throughout! This charming residence features a generously sized upper level master bedroom with an office area—perfect for work or relaxation. A second bedroom on the main floor offers flexibility, while the cozy living room seamlessly flows into a dining area, ideal for everyday living and entertaining. The beautiful kitchen and main floor full bathroom have also been remodeled and updated. Enjoy the basement's inviting rec room, complete with a bar for social gatherings! Some windows have also been updated to enhance natural light and energy efficiency. Additional amenities include a convenient 3/4 bath in the basement, new water heater, central air conditioning, newer roof, and freshly cleaned carpets. Outside, enjoy the convenience of a 2+ car detached garage and an additional storage shed, providing ample space for vehicles, tools, and storage needs. Relax or host guests on the expansive back deck overlooking the lush yard—perfect for outdoor activities and enjoying the seasons. Located near trails, schools, and restaurants, this home offers both tranquility and convenience. Don't miss out on this rare opportunity—schedule a showing today to experience all this exceptional property has to offer!
Last Agent to Sell the Property
Messina & Associates Real Estate Listed on: 07/13/2024
Home Details
Home Type
- Single Family
Est. Annual Taxes
- $2,331
Year Built
- Built in 1925
Lot Details
- 0.26 Acre Lot
- Lot Dimensions are 92x125
- Elevated Lot
Home Design
- Bungalow
- Concrete Foundation
- Wood Frame Construction
- Asphalt Shingled Roof
- Metal Siding
Interior Spaces
- Multi-Level Property
- Ceiling Fan
- Family Room
- Combination Dining and Living Room
- Den
- Recreation Room
- Lower Floor Utility Room
- Washer and Dryer Hookup
- Utility Room
- Property Views
Bedrooms and Bathrooms
- 2 Bedrooms
- Primary Bedroom on Main
- Bathroom on Main Level
Partially Finished Basement
- Basement Fills Entire Space Under The House
- Drainage System
- Bedroom in Basement
- Recreation or Family Area in Basement
- Finished Basement Bathroom
Parking
- 2 Car Detached Garage
- Gravel Driveway
- Off-Street Parking
Outdoor Features
- Deck
- Storage Shed
Utilities
- Forced Air Heating and Cooling System
- Heating System Uses Natural Gas
Community Details
- No Home Owners Association
Listing and Financial Details
- Assessor Parcel Number 010-0840-01630
Ownership History
Purchase Details
Home Financials for this Owner
Home Financials are based on the most recent Mortgage that was taken out on this home.Purchase Details
Home Financials for this Owner
Home Financials are based on the most recent Mortgage that was taken out on this home.Purchase Details
Home Financials for this Owner
Home Financials are based on the most recent Mortgage that was taken out on this home.Similar Homes in Duluth, MN
Home Values in the Area
Average Home Value in this Area
Purchase History
| Date | Type | Sale Price | Title Company |
|---|---|---|---|
| Warranty Deed | $255,000 | Title Team | |
| Warranty Deed | $255,000 | Title Team | |
| Warranty Deed | $165,000 | North Shore Title Llc | |
| Warranty Deed | $111,000 | Arrowhead Abstract & Title C |
Mortgage History
| Date | Status | Loan Amount | Loan Type |
|---|---|---|---|
| Open | $229,500 | New Conventional | |
| Closed | $229,500 | New Conventional | |
| Previous Owner | $156,750 | Stand Alone First | |
| Previous Owner | $156,750 | New Conventional | |
| Previous Owner | $105,450 | New Conventional |
Property History
| Date | Event | Price | Change | Sq Ft Price |
|---|---|---|---|---|
| 08/16/2024 08/16/24 | Sold | $255,000 | +6.3% | $191 / Sq Ft |
| 07/17/2024 07/17/24 | Pending | -- | -- | -- |
| 07/13/2024 07/13/24 | For Sale | $239,900 | +45.4% | $180 / Sq Ft |
| 08/17/2018 08/17/18 | Sold | $165,000 | 0.0% | $96 / Sq Ft |
| 07/11/2018 07/11/18 | Pending | -- | -- | -- |
| 07/09/2018 07/09/18 | For Sale | $165,000 | +48.6% | $96 / Sq Ft |
| 06/03/2016 06/03/16 | Sold | $111,000 | 0.0% | $83 / Sq Ft |
| 04/19/2016 04/19/16 | Pending | -- | -- | -- |
| 12/07/2015 12/07/15 | For Sale | $111,000 | -- | $83 / Sq Ft |
Tax History Compared to Growth
Tax History
| Year | Tax Paid | Tax Assessment Tax Assessment Total Assessment is a certain percentage of the fair market value that is determined by local assessors to be the total taxable value of land and additions on the property. | Land | Improvement |
|---|---|---|---|---|
| 2023 | $2,410 | $184,100 | $22,800 | $161,300 |
| 2022 | $2,356 | $159,500 | $22,300 | $137,200 |
| 2021 | $1,656 | $128,500 | $18,100 | $110,400 |
| 2020 | $1,606 | $124,400 | $17,500 | $106,900 |
| 2019 | $1,430 | $119,000 | $16,700 | $102,300 |
| 2018 | $1,656 | $109,700 | $16,700 | $93,000 |
| 2017 | $1,272 | $106,200 | $17,100 | $89,100 |
| 2016 | $1,246 | $96,600 | $6,100 | $90,500 |
| 2015 | $1,265 | $78,500 | $12,600 | $65,900 |
| 2014 | $1,265 | $78,500 | $12,600 | $65,900 |
Agents Affiliated with this Home
-
M
Seller's Agent in 2024
Matt Privette
Messina & Associates Real Estate
-
D
Buyer's Agent in 2024
Darl Gosseline
Market Point Real Estate
-
R
Seller's Agent in 2018
Rob Mansell
National Realty Guild
-
M
Seller's Agent in 2016
Mardi Bagley
Edmunds Company, LLP
Map
Source: Lake Superior Area REALTORS®
MLS Number: 6114888
APN: 010084001630
- 4218 W 8th St
- 4331 W 7th St
- 2102 N 40th Ave W
- 614 N 44th Ave W
- 526 N 43rd Ave W
- 4312 W 5th St
- 4124 W 5th St
- 406 N 43rd Ave W
- 5525 Highland St
- 4612 W 5th St
- 5521 Huntington St
- 5607 Huntington St
- 5524 W 8th St
- 3801 W 5th St
- 5526 W 8th St
- 3822 W 4th St
- 3712 W 4th St
- 1201 N 59th Ave W
- 510 N 52nd Ave W
- 645 N 59th Ave W
