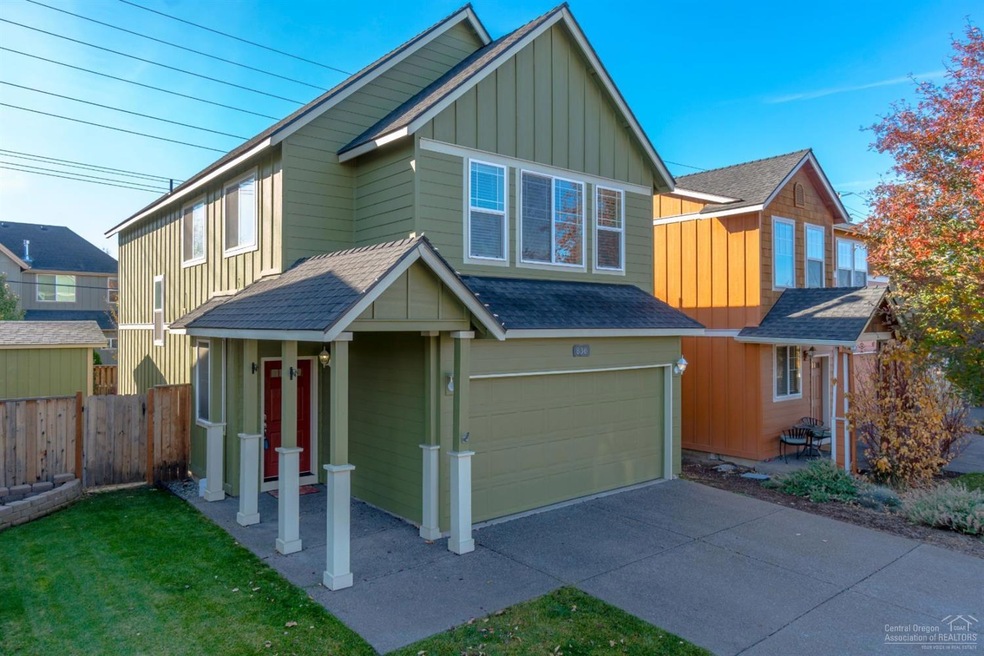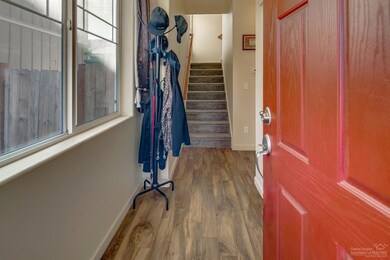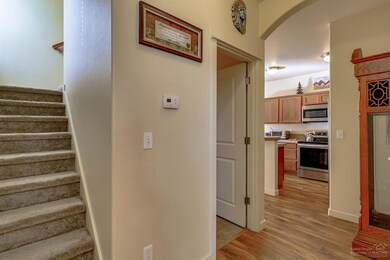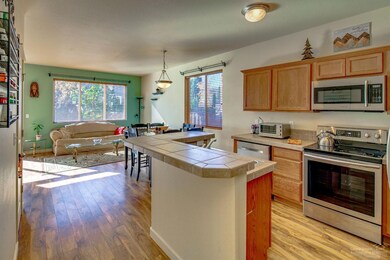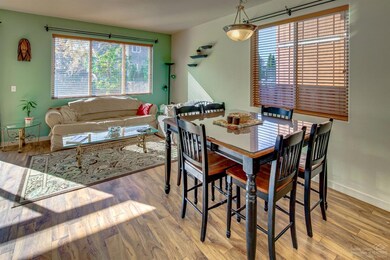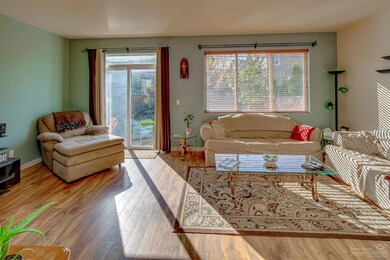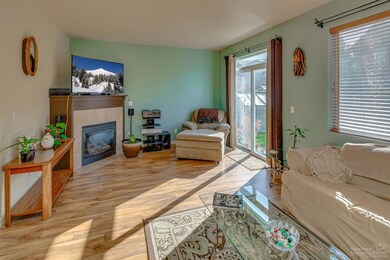
836 NE Locksley Dr Bend, OR 97701
Mountain View NeighborhoodHighlights
- Craftsman Architecture
- Great Room with Fireplace
- Detached Garage
- Deck
- No HOA
- Eat-In Kitchen
About This Home
As of December 2019Short Term Rental Eligibility Potential.Open floor plan with laminate flooring through the downstairs, stainless steel appliances, an abundance of natural light, gas fireplace, oversized walk in pantry, the upstairs boasts a spacious loft area that can be used as an office or family room, master has vaulted ceilings and large master bath / closet. The guest bathroom is oversized and includes double sinks, air conditioning, lovely yard with sprinkler system and drip irrigation in garden areas, concrete patio and large bonus storage shed, green house and side enclosed storage area. Room for a few toys. Great view of Pilot Butte.
Last Agent to Sell the Property
Scott Tuttle
Cascade Hasson SIR License #201006020 Listed on: 10/25/2019
Last Buyer's Agent
Lindsay Morin
Engel & Voelkers Bend License #201216998

Home Details
Home Type
- Single Family
Est. Annual Taxes
- $2,845
Year Built
- Built in 2007
Lot Details
- 3,920 Sq Ft Lot
- Fenced
- Drip System Landscaping
- Property is zoned RS, RS
Home Design
- Craftsman Architecture
- Stem Wall Foundation
- Frame Construction
- Composition Roof
Interior Spaces
- 1,666 Sq Ft Home
- 2-Story Property
- Double Pane Windows
- Vinyl Clad Windows
- Great Room with Fireplace
- Living Room
Kitchen
- Eat-In Kitchen
- Oven
- Range
- Microwave
- Dishwasher
- Tile Countertops
Flooring
- Carpet
- Laminate
- Vinyl
Bedrooms and Bathrooms
- 3 Bedrooms
- Walk-In Closet
- Double Vanity
Parking
- Detached Garage
- Garage Door Opener
Eco-Friendly Details
- Sprinklers on Timer
Outdoor Features
- Deck
- Patio
Schools
- Buckingham Elementary School
- Pilot Butte Middle School
- Mountain View Sr High School
Utilities
- Forced Air Heating and Cooling System
- Heating System Uses Natural Gas
- Water Heater
Community Details
- No Home Owners Association
- Forum Meadows Subdivision
Listing and Financial Details
- Exclusions: Washer/Dryer, Owners Personal Property
- Short Term Rentals Allowed
- Tax Lot 48
- Assessor Parcel Number 252473
Ownership History
Purchase Details
Home Financials for this Owner
Home Financials are based on the most recent Mortgage that was taken out on this home.Purchase Details
Purchase Details
Home Financials for this Owner
Home Financials are based on the most recent Mortgage that was taken out on this home.Purchase Details
Purchase Details
Home Financials for this Owner
Home Financials are based on the most recent Mortgage that was taken out on this home.Similar Homes in Bend, OR
Home Values in the Area
Average Home Value in this Area
Purchase History
| Date | Type | Sale Price | Title Company |
|---|---|---|---|
| Warranty Deed | $339,000 | First American Title | |
| Interfamily Deed Transfer | -- | None Available | |
| Warranty Deed | $292,900 | Western Title & Escrow | |
| Interfamily Deed Transfer | -- | None Available | |
| Warranty Deed | $153,000 | Western Title & Escrow Co |
Mortgage History
| Date | Status | Loan Amount | Loan Type |
|---|---|---|---|
| Open | $343,199 | VA | |
| Closed | $346,288 | VA | |
| Previous Owner | $278,255 | New Conventional | |
| Previous Owner | $122,400 | New Conventional |
Property History
| Date | Event | Price | Change | Sq Ft Price |
|---|---|---|---|---|
| 12/24/2019 12/24/19 | Sold | $339,000 | 0.0% | $203 / Sq Ft |
| 11/17/2019 11/17/19 | Pending | -- | -- | -- |
| 10/25/2019 10/25/19 | For Sale | $339,000 | +15.7% | $203 / Sq Ft |
| 07/08/2016 07/08/16 | Sold | $292,900 | +1.0% | $176 / Sq Ft |
| 05/21/2016 05/21/16 | Pending | -- | -- | -- |
| 05/05/2016 05/05/16 | For Sale | $289,900 | -- | $174 / Sq Ft |
Tax History Compared to Growth
Tax History
| Year | Tax Paid | Tax Assessment Tax Assessment Total Assessment is a certain percentage of the fair market value that is determined by local assessors to be the total taxable value of land and additions on the property. | Land | Improvement |
|---|---|---|---|---|
| 2024 | $3,561 | $212,660 | -- | -- |
| 2023 | $3,301 | $206,470 | $0 | $0 |
| 2022 | $3,080 | $194,630 | $0 | $0 |
| 2021 | $3,084 | $188,970 | $0 | $0 |
| 2020 | $2,926 | $188,970 | $0 | $0 |
| 2019 | $2,845 | $183,470 | $0 | $0 |
| 2018 | $2,765 | $178,130 | $0 | $0 |
| 2017 | $2,684 | $172,950 | $0 | $0 |
| 2016 | $2,559 | $167,920 | $0 | $0 |
| 2015 | $2,488 | $163,030 | $0 | $0 |
| 2014 | $2,415 | $158,290 | $0 | $0 |
Agents Affiliated with this Home
-
S
Seller's Agent in 2019
Scott Tuttle
Cascade Hasson SIR
-
L
Buyer's Agent in 2019
Lindsay Morin
Engel & Voelkers Bend
-

Seller's Agent in 2016
Sheila Balyeat
Cascade Hasson SIR
(541) 280-5964
1 in this area
52 Total Sales
-
L
Buyer's Agent in 2016
L. Scott Tuttle
Map
Source: Oregon Datashare
MLS Number: 201909939
APN: 252473
- 2874 NE Jackdaw Dr
- 3151 NE Barrington Ct
- 696 NE Providence Dr
- 639 NE Providence Dr
- 21497 Oconnor Way Unit 13
- 21499 Oconnor Way Unit 12
- 21501 Oconnor Way Unit 11
- 21489 Oconnor Way Unit 17
- 21493 Oconnor Way Unit 15
- 21495 Oconnor Way Unit 14
- 21491 Oconnor Way Unit 16
- 21323 Oconnor Way
- 828 NE Robin Ct
- 3030 NE Stanton Ave
- 1131 NE Locksley Dr
- 3110 NE Richmond Ct
- 3188 NE Cromwell Ct
- 940 NE Paula Dr Unit 21
- 21364 Bartlett Ln
- 62017 Dantili Rd
