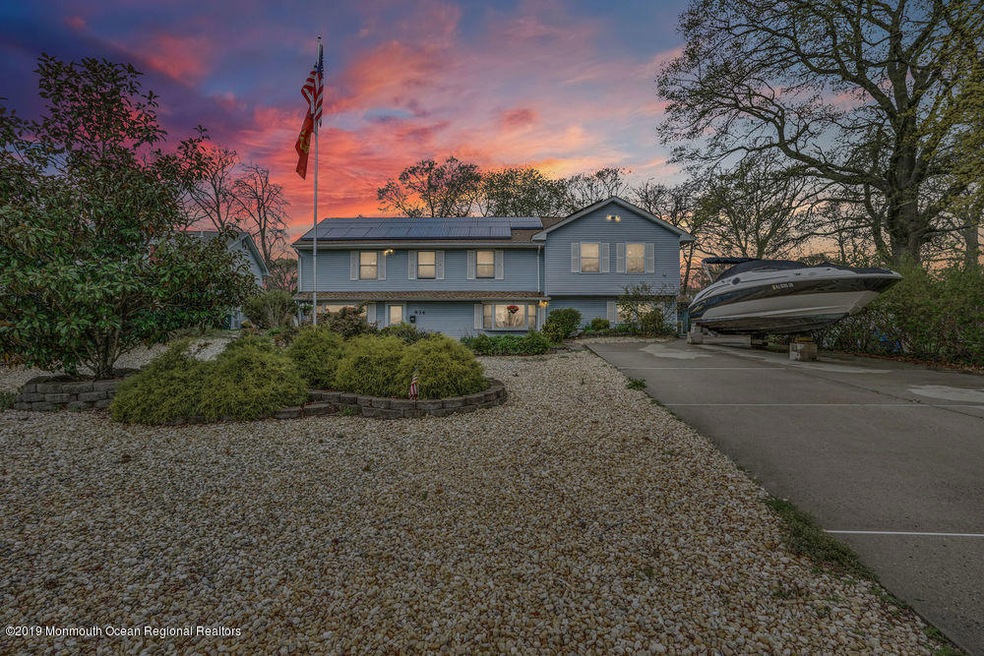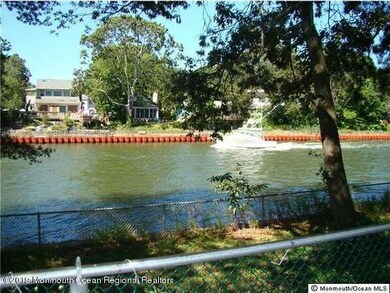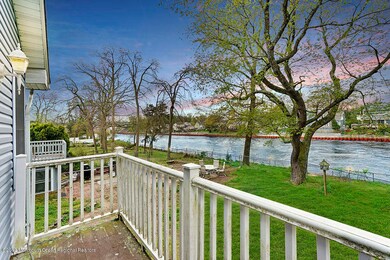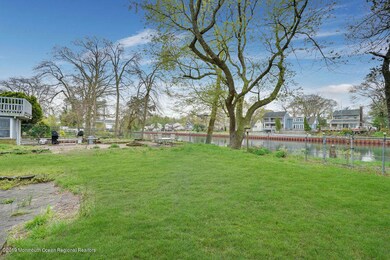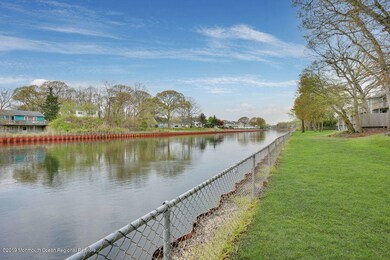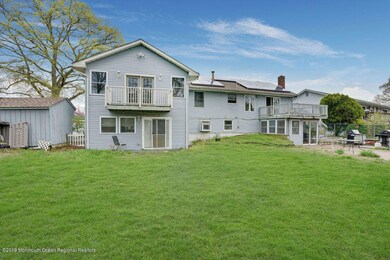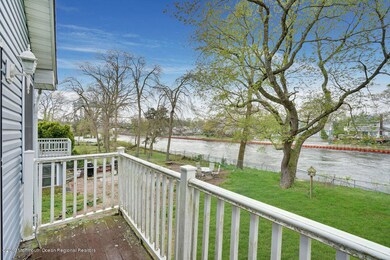
836 Partridge Run Point Pleasant Boro, NJ 08742
Estimated Value: $979,000 - $1,735,000
Highlights
- Spa
- Bay View
- Home fronts a canal
- Senior Community
- Solar Power System
- Wood Flooring
About This Home
As of May 2020LOCATION-LOCATION!! East of the Canal with Lots of Room! Unlimited space here with over 3,100 sqft. 4 bedrooms, 1 full bath w/ fireplace-Bayhead Beach is right down the street. Wake up to the sunrise and watch the boats during sunset, who could ask for more! Wait there is! NEW Carpet in the living room, A mother-daughter or inlaw suite on the 1st floor w/ full bath, living rm kitchen and bedroom* 2nd floor Ginormous Great Room or Master Bedroom which is 20x35 w/ Cathedral ceilings, balcony & french doors. And a HOME WARRANTY.. Just add your personal touch to this house and start to enjoy your ENDLESS nights in your new home today!! Don't forget to Click on the video link by the photos!! *Drone Video *The views are beautiful you can even see the ships out in the OCEAN!!
Last Agent to Sell the Property
Stacy Vetrini
Crossroads Realty Inc-Berkeley Listed on: 09/11/2019
Last Buyer's Agent
Katherine O'Hara
Prominent Properties Sotheby's
Property Details
Home Type
- Multi-Family
Est. Annual Taxes
- $7,389
Year Built
- Built in 1970
Lot Details
- Lot Dimensions are 60 x 145
- Home fronts a canal
- Fenced
- Oversized Lot
- Irregular Lot
Home Design
- Duplex
- Shore Colonial Architecture
- Slab Foundation
- Shingle Roof
- Vinyl Siding
Interior Spaces
- 3,142 Sq Ft Home
- 2-Story Property
- Crown Molding
- Ceiling Fan
- Recessed Lighting
- Track Lighting
- Light Fixtures
- Wood Burning Fireplace
- Blinds
- Bay Window
- Window Screens
- French Doors
- Sliding Doors
- Great Room
- Combination Kitchen and Dining Room
- Home Office
- Bonus Room
- Sun or Florida Room
- Bay Views
Kitchen
- Eat-In Kitchen
- Butlers Pantry
- Stove
- Portable Range
- Microwave
- Freezer
- Dishwasher
Flooring
- Wood
- Wall to Wall Carpet
- Laminate
- Ceramic Tile
Bedrooms and Bathrooms
- 5 Bedrooms
- Primary bedroom located on second floor
- In-Law or Guest Suite
- 2 Full Bathrooms
Laundry
- Dryer
- Washer
Attic
- Attic Fan
- Pull Down Stairs to Attic
Parking
- No Garage
- Oversized Parking
- Parking Available
- Double-Wide Driveway
- Paved Parking
Eco-Friendly Details
- Solar Power System
- Solar owned by a third party
- Solar Heating System
Outdoor Features
- Spa
- Balcony
- Enclosed patio or porch
- Exterior Lighting
- Shed
- Storage Shed
Schools
- Ocean Elementary School
- Memorial Middle School
- Point Pleasant Borough High School
Utilities
- Air Conditioning
- Multiple cooling system units
- Zoned Heating
- Heating System Uses Natural Gas
- Natural Gas Water Heater
Community Details
- Senior Community
- No Home Owners Association
- Intercoastal Way Subdivision
Listing and Financial Details
- Exclusions: Manatee mailbox, Washer & Dryer in Mother- daughter suite
- Assessor Parcel Number 25-00256-0000-00011
Ownership History
Purchase Details
Home Financials for this Owner
Home Financials are based on the most recent Mortgage that was taken out on this home.Purchase Details
Home Financials for this Owner
Home Financials are based on the most recent Mortgage that was taken out on this home.Purchase Details
Home Financials for this Owner
Home Financials are based on the most recent Mortgage that was taken out on this home.Purchase Details
Similar Homes in the area
Home Values in the Area
Average Home Value in this Area
Purchase History
| Date | Buyer | Sale Price | Title Company |
|---|---|---|---|
| Montuoro Amanda L | $420,000 | Green Hill Title Llc | |
| Ormsby Patrick M | -- | None Available | |
| Ormsby Patrick M | $320,000 | Multiple | |
| Lodato Lisa | $160,000 | -- |
Mortgage History
| Date | Status | Borrower | Loan Amount |
|---|---|---|---|
| Open | Montuoro Robert A | $130,000 | |
| Closed | Montuoro Robert A | $73,500 | |
| Open | Montuoro Robert A | $530,000 | |
| Closed | Montuoro Amanda L | $378,000 | |
| Previous Owner | Ormsby Patrick M | $329,500 | |
| Previous Owner | Ormsby Patrick M | $316,696 | |
| Previous Owner | Ormsby Patrick M | $309,320 | |
| Previous Owner | Lodato William | $65,350 | |
| Previous Owner | Lodato William | $83,000 |
Property History
| Date | Event | Price | Change | Sq Ft Price |
|---|---|---|---|---|
| 05/07/2020 05/07/20 | Sold | $420,000 | -11.6% | $134 / Sq Ft |
| 02/21/2020 02/21/20 | Pending | -- | -- | -- |
| 01/17/2020 01/17/20 | For Sale | $474,999 | +48.4% | $151 / Sq Ft |
| 09/17/2013 09/17/13 | Sold | $320,000 | -- | $107 / Sq Ft |
Tax History Compared to Growth
Tax History
| Year | Tax Paid | Tax Assessment Tax Assessment Total Assessment is a certain percentage of the fair market value that is determined by local assessors to be the total taxable value of land and additions on the property. | Land | Improvement |
|---|---|---|---|---|
| 2024 | $11,466 | $524,500 | $319,600 | $204,900 |
| 2023 | $11,230 | $524,500 | $319,600 | $204,900 |
| 2022 | $11,230 | $524,500 | $319,600 | $204,900 |
| 2021 | $7,800 | $370,000 | $245,000 | $125,000 |
| 2020 | $7,718 | $370,000 | $245,000 | $125,000 |
| 2019 | $7,615 | $370,000 | $245,000 | $125,000 |
| 2018 | $7,389 | $370,000 | $245,000 | $125,000 |
| 2017 | $7,226 | $370,000 | $245,000 | $125,000 |
| 2016 | $7,171 | $370,000 | $245,000 | $125,000 |
| 2015 | $7,086 | $370,000 | $245,000 | $125,000 |
| 2014 | $9,716 | $519,300 | $319,600 | $199,700 |
Agents Affiliated with this Home
-
S
Seller's Agent in 2020
Stacy Vetrini
Crossroads Realty Inc-Berkeley
-
K
Buyer's Agent in 2020
Katherine O'Hara
Prominent Properties Sotheby's
-
S
Seller's Agent in 2013
Suzanne Brow
Diane Turton, Realtors-Wall
-
Catherine Steen
C
Buyer's Agent in 2013
Catherine Steen
Realty One Group Emerge
(732) 803-2026
3 in this area
24 Total Sales
-
C
Buyer Co-Listing Agent in 2013
Carrie McNally
Gloria Nilson & Co. Real Estate
Map
Source: MOREMLS (Monmouth Ocean Regional REALTORS®)
MLS Number: 21937260
APN: 25-00256-0000-00011
- 1501 Hulse Rd Unit 18
- 1115 Hollywood Blvd
- 2118 Kenneth Rd
- 2034 Beach Blvd
- 1416 George St
- 717 Mount Place
- 1320 Charles St
- 1320 Bay Ave
- 1409 Buckner St
- 2126 Barnegat Blvd
- 22 Cedar Dr
- 2230 Bridge Ave Unit 8
- 2222 Kenneth Rd
- 188 Park Ave
- 1401 Rue Mirador
- 2207 Riviera Pkwy
- 162 Park Ave
- 284 Osborne Ave
- 1514 Salem Rd
- 400 W Lake Ave
- 836 Partridge Run
- 834 Partridge Run
- 838 Partridge Run
- 832 Partridge Run
- 830 Woodwild Dr
- 831 Partridge Run
- 830 Partridge Run
- 828 Woodwild Dr
- 835 Woodwild Dr
- 1525 Hulse Rd Unit 4
- 1525 Hulse Rd Unit 2
- 1525 Hulse Rd Unit 5
- 1525 Hulse Rd Unit 10
- 1525 Hulse Rd Unit 8
- 1525 Hulse Rd Unit 9
- 1525 Hulse Rd Unit 1
- 1525 Hulse Rd Unit 6
- 1525 Hulse Rd Unit 7
- 1525 Hulse Rd Unit 3
- 833 Woodwild Dr
