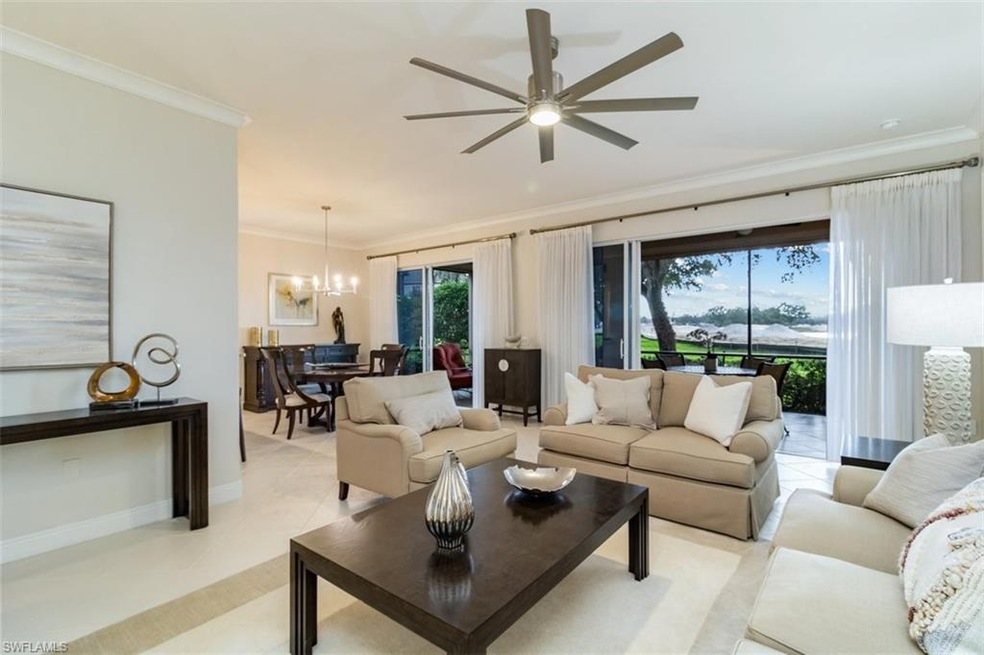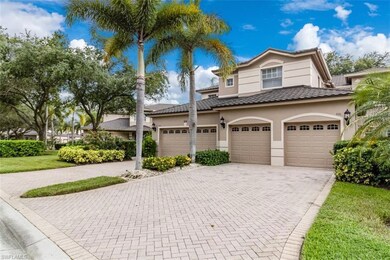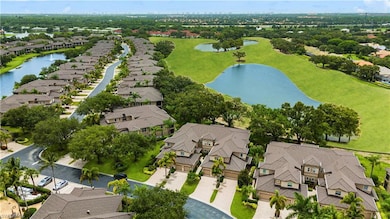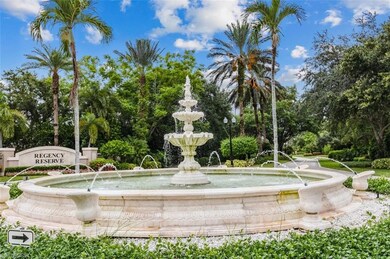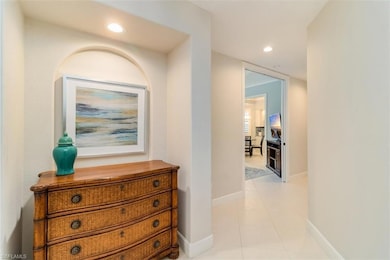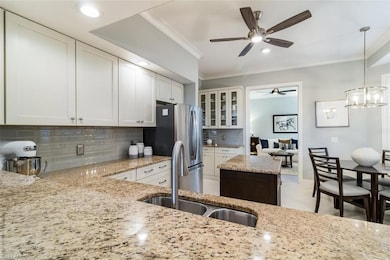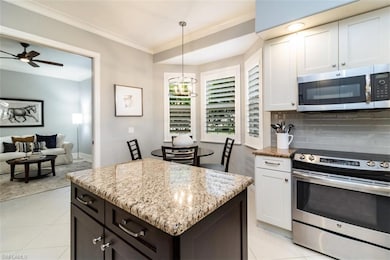
836 Regency Reserve Dr Unit 501 Naples, FL 34119
Vineyards NeighborhoodEstimated Value: $722,190 - $775,000
Highlights
- Lake Front
- Golf Course Community
- Clubhouse
- Vineyards Elementary School Rated A
- Carriage House
- Vaulted Ceiling
About This Home
As of September 2024You can have it all with this remodeled Regency Reserve Vineyards home. Upgrades include newer AC and water heater, crown molding, plantations shutters, large tile floors, popular kitchen subway tile backsplash, granite counters, modern fans and chandeliers, and electric hurricane shutters on the lanai. This is a perfect model home that basks in all of today’s luxuries. The view that looks over the golf course and lake is the best in the community. One of the many bonuses this home offers is that the clubhouse and pool are steps away from your front door. You will enjoy the lagoon pool, but without any maintenance. Regency Reserve boasts a friendly community with neighborhood social gatherings. You also have the option to join the world class golf and country club that offers two membership levels. The Vineyards draws residents from all over the world. This is your chance to see what this paradise SWFL beach resort town has to offer.
Last Agent to Sell the Property
John R Wood Properties License #NAPLES-249516820 Listed on: 06/26/2024

Property Details
Home Type
- Condominium
Est. Annual Taxes
- $3,107
Year Built
- Built in 2001
Lot Details
- Lake Front
- West Facing Home
HOA Fees
Parking
- 2 Parking Garage Spaces
- Automatic Garage Door Opener
- Deeded Parking
Property Views
- Lake
- Golf Course
Home Design
- Carriage House
- Turnkey
- Concrete Block With Brick
- Stucco
- Tile
Interior Spaces
- 2,050 Sq Ft Home
- 1-Story Property
- Vaulted Ceiling
- Ceiling Fan
- Electric Shutters
- Single Hung Windows
- Den
- Storage
Kitchen
- Microwave
- Dishwasher
- Disposal
Flooring
- Carpet
- Tile
Bedrooms and Bathrooms
- 2 Bedrooms
- Split Bedroom Floorplan
- 2 Full Bathrooms
- Dual Sinks
- Bathtub With Separate Shower Stall
Laundry
- Dryer
- Washer
Home Security
Outdoor Features
- Patio
Schools
- Vineyards Elementary School
- Oakridge Middle School
- Barron Collier High School
Utilities
- Central Heating and Cooling System
- High Speed Internet
- Cable TV Available
Listing and Financial Details
- Assessor Parcel Number 69080000346
Community Details
Overview
- 4 Units
- Low-Rise Condominium
- Regency Reserve Condos
- Vineyards Community
Amenities
- Community Barbecue Grill
- Clubhouse
- Bike Room
Recreation
- Golf Course Community
- Exercise Course
- Community Pool or Spa Combo
- Park
Pet Policy
- Pets up to 25 lbs
- Call for details about the types of pets allowed
- 2 Pets Allowed
Security
- Fire and Smoke Detector
Ownership History
Purchase Details
Home Financials for this Owner
Home Financials are based on the most recent Mortgage that was taken out on this home.Purchase Details
Home Financials for this Owner
Home Financials are based on the most recent Mortgage that was taken out on this home.Purchase Details
Purchase Details
Similar Homes in Naples, FL
Home Values in the Area
Average Home Value in this Area
Purchase History
| Date | Buyer | Sale Price | Title Company |
|---|---|---|---|
| Christopher H Shaner Declaration Of Trust | $740,000 | None Listed On Document | |
| Kelly Robert A | $307,000 | Attorney | |
| Royer Stacie J | -- | Attorney | |
| Royer Stacie J | $280,000 | -- |
Property History
| Date | Event | Price | Change | Sq Ft Price |
|---|---|---|---|---|
| 09/05/2024 09/05/24 | Sold | $740,000 | -4.5% | $361 / Sq Ft |
| 08/12/2024 08/12/24 | Pending | -- | -- | -- |
| 06/26/2024 06/26/24 | For Sale | $775,000 | +152.4% | $378 / Sq Ft |
| 04/15/2013 04/15/13 | Sold | $307,000 | 0.0% | $150 / Sq Ft |
| 03/16/2013 03/16/13 | Pending | -- | -- | -- |
| 01/17/2013 01/17/13 | For Sale | $307,000 | -- | $150 / Sq Ft |
Tax History Compared to Growth
Tax History
| Year | Tax Paid | Tax Assessment Tax Assessment Total Assessment is a certain percentage of the fair market value that is determined by local assessors to be the total taxable value of land and additions on the property. | Land | Improvement |
|---|---|---|---|---|
| 2023 | $3,237 | $343,520 | $0 | $0 |
| 2022 | $3,309 | $333,515 | $0 | $0 |
| 2021 | $3,338 | $323,801 | $0 | $0 |
| 2020 | $3,258 | $319,330 | $0 | $0 |
| 2019 | $3,199 | $312,151 | $0 | $0 |
| 2018 | $3,126 | $306,331 | $0 | $0 |
| 2017 | $3,076 | $300,030 | $0 | $0 |
| 2016 | $2,992 | $293,859 | $0 | $0 |
| 2015 | $3,015 | $291,816 | $0 | $0 |
| 2014 | $3,016 | $239,500 | $0 | $0 |
Agents Affiliated with this Home
-
Lynlee Dusek

Seller's Agent in 2024
Lynlee Dusek
John R Wood Properties
(239) 287-4911
15 in this area
34 Total Sales
-
John Austin

Buyer's Agent in 2024
John Austin
John R Wood Properties
(239) 272-9192
79 in this area
124 Total Sales
-
P
Seller's Agent in 2013
Patricia Edwards
Premiere Plus Realty Company
-
Steve Chambers

Buyer's Agent in 2013
Steve Chambers
Premiere Plus Realty Company
(239) 206-0496
4 in this area
9 Total Sales
Map
Source: Naples Area Board of REALTORS®
MLS Number: 224056460
APN: 69080000346
- 825 Regency Reserve Cir Unit 3701
- 722 Regency Reserve Cir Unit 3001
- 734 Regency Reserve Cir Unit 2702
- 734 Regency Reserve Cir Unit 2701
- 510 Avellino Isles Cir Unit 2202
- 963 Fountain Run
- 501 Avellino Isles Cir Unit 39202
- 501 Avellino Isles Cir Unit 39201
- 514 Avellino Isles Cir Unit 3-102
- 762 Regency Reserve Cir Unit 2004
- 513 Avellino Isles Cir Unit 36202
- 770 Regency Reserve Cir Unit 1803
- 1074 Augusta Falls Way
- 583 Avellino Isles Cir Unit 102
- 571 Avellino Isles Cir Unit 201
- 571 Avellino Isles Cir Unit 27102
- 832 Regency Reserve Dr Unit 6-601
- 832 Regency Reserve Dr Unit 603
- 832 Regency Reserve Dr Unit 602
- 832 Regency Reserve Dr Unit 601
- 836 Regency Reserve Dr Unit 503
- 836 Regency Reserve Dr Unit 502
- 836 Regency Reserve Dr Unit 504
- 832 Regency Reserve Dr Unit 604
- 835 Regency Reserve Cir
- 840 Regency Reserve Ct Unit 4-403
- 840 Regency Reserve Ct Unit 4-402
- 840 Regency Reserve Ct Unit 403
- 840 Regency Reserve Ct Unit 402
- 840 Regency Reserve Ct Unit 401
- 840 Regency Reserve Ct Unit 404
- 840 Regency Reserve Ct Unit 4-401
- 814 Regency Reserve Cir Unit 703
- 814 Regency Reserve Cir Unit 7-703
- 813 Regency Reserve Cir Unit 4003
- 813 Regency Reserve Cir Unit 4002
