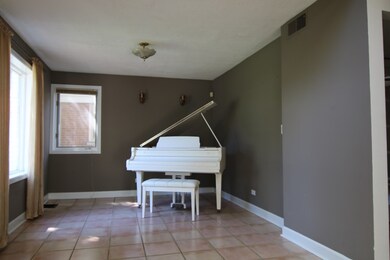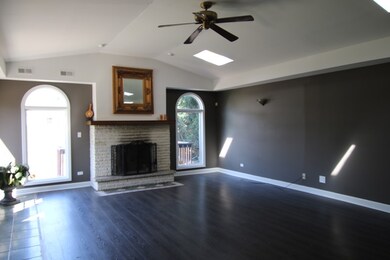
836 S Spring Rd Elmhurst, IL 60126
Highlights
- Deck
- Vaulted Ceiling
- Skylights
- Jackson Elementary School Rated A
- Main Floor Bedroom
- Soaking Tub
About This Home
As of October 2024Elmhurst Best Priced 4 Bedroom and 3 Full Baths "Schools Wow" Exciting home Boasting over 2300 SQ FT, Walk to Eldridge Park, Sought after Jackson, Bryan & York High School! 2 story foyer leading into Kitchen and 25 X 19 Great Room with skylights, vaulted ceilings and wood burning fireplace. Eat-in kitchen with granite counter tops and breakfast bar leading to a huge dining room with crown molding. Large Master Bedroom & Master Bath with vaulted ceilings, separate shower and Oceania tub. New vanity with marble top. 1st Floor Bedroom & Full Bathroom for in-law arrangement. Large fenced in backyard with a patio and deck combo. A must see for Elmhurst.....
Last Agent to Sell the Property
Charles Rutenberg Realty of IL License #475100464 Listed on: 10/09/2016

Home Details
Home Type
- Single Family
Est. Annual Taxes
- $9,772
Home Design
- Brick Exterior Construction
- Asphalt Shingled Roof
Interior Spaces
- Vaulted Ceiling
- Skylights
- Wood Burning Fireplace
- Entrance Foyer
- Laundry on main level
Kitchen
- Breakfast Bar
- Oven or Range
- Dishwasher
Bedrooms and Bathrooms
- Main Floor Bedroom
- Primary Bathroom is a Full Bathroom
- Bathroom on Main Level
- Soaking Tub
- Separate Shower
Parking
- Parking Available
- Driveway
- Parking Included in Price
Outdoor Features
- Deck
- Patio
Location
- Property is near a bus stop
Utilities
- Forced Air Heating and Cooling System
- Lake Michigan Water
Listing and Financial Details
- Homeowner Tax Exemptions
- $7,500 Seller Concession
Ownership History
Purchase Details
Home Financials for this Owner
Home Financials are based on the most recent Mortgage that was taken out on this home.Purchase Details
Home Financials for this Owner
Home Financials are based on the most recent Mortgage that was taken out on this home.Similar Homes in Elmhurst, IL
Home Values in the Area
Average Home Value in this Area
Purchase History
| Date | Type | Sale Price | Title Company |
|---|---|---|---|
| Warranty Deed | $465,000 | None Listed On Document | |
| Warranty Deed | $288,000 | Fidelity National Title |
Mortgage History
| Date | Status | Loan Amount | Loan Type |
|---|---|---|---|
| Open | $451,050 | New Conventional | |
| Previous Owner | $312,000 | New Conventional | |
| Previous Owner | $301,180 | FHA | |
| Previous Owner | $278,388 | FHA | |
| Previous Owner | $199,500 | Stand Alone Refi Refinance Of Original Loan | |
| Previous Owner | $200,000 | Credit Line Revolving | |
| Previous Owner | $35,000 | Unknown | |
| Previous Owner | $1,200,000 | Unknown | |
| Previous Owner | $25,000 | Credit Line Revolving | |
| Previous Owner | $30,000 | Unknown | |
| Previous Owner | $2,400,000 | Unknown | |
| Previous Owner | $1,300,000 | Unknown | |
| Previous Owner | $175,000 | Unknown |
Property History
| Date | Event | Price | Change | Sq Ft Price |
|---|---|---|---|---|
| 10/21/2024 10/21/24 | Sold | $465,000 | -2.1% | $176 / Sq Ft |
| 09/23/2024 09/23/24 | Pending | -- | -- | -- |
| 08/20/2024 08/20/24 | Price Changed | $475,000 | -4.0% | $180 / Sq Ft |
| 08/02/2024 08/02/24 | Price Changed | $495,000 | -2.9% | $188 / Sq Ft |
| 06/27/2024 06/27/24 | Price Changed | $510,000 | -8.9% | $193 / Sq Ft |
| 04/29/2024 04/29/24 | For Sale | $559,999 | +94.4% | $212 / Sq Ft |
| 12/20/2016 12/20/16 | Sold | $288,000 | -3.7% | $125 / Sq Ft |
| 10/30/2016 10/30/16 | Pending | -- | -- | -- |
| 10/14/2016 10/14/16 | Price Changed | $299,000 | -6.3% | $129 / Sq Ft |
| 10/09/2016 10/09/16 | For Sale | $319,000 | -- | $138 / Sq Ft |
Tax History Compared to Growth
Tax History
| Year | Tax Paid | Tax Assessment Tax Assessment Total Assessment is a certain percentage of the fair market value that is determined by local assessors to be the total taxable value of land and additions on the property. | Land | Improvement |
|---|---|---|---|---|
| 2023 | $9,772 | $168,960 | $56,520 | $112,440 |
| 2022 | $9,485 | $162,420 | $54,330 | $108,090 |
| 2021 | $9,249 | $158,380 | $52,980 | $105,400 |
| 2020 | $8,891 | $154,910 | $51,820 | $103,090 |
| 2019 | $8,702 | $147,280 | $49,270 | $98,010 |
| 2018 | $7,683 | $130,010 | $46,630 | $83,380 |
| 2017 | $7,511 | $123,880 | $44,430 | $79,450 |
| 2016 | $7,349 | $116,710 | $41,860 | $74,850 |
| 2015 | $7,271 | $108,730 | $39,000 | $69,730 |
| 2014 | $9,108 | $124,190 | $35,610 | $88,580 |
| 2013 | $9,009 | $125,940 | $36,110 | $89,830 |
Agents Affiliated with this Home
-
C
Seller's Agent in 2024
Christopher Herrera
RE/MAX
-
T
Buyer's Agent in 2024
Tom George
Discover Real Estate
-
F
Seller's Agent in 2016
Frank Kresz
Charles Rutenberg Realty of IL
-
R
Buyer's Agent in 2016
Ruth Ramos
United Real Estate - Chicago
Map
Source: Midwest Real Estate Data (MRED)
MLS Number: MRD09362778
APN: 06-14-113-015
- 797 S Spring Rd
- 901 S Fairfield Ave
- 814 S Hawthorne Ave
- 735 S Spring Rd
- 728 S Hillside Ave
- 957 S Hillside Ave
- 732 S Mitchell Ave
- 936 S Mitchell Ave
- 425 W Madison St
- 740 S Berkley Ave
- 895 S Parkside Ave
- 729 S Fairview Ave
- 663 S Hawthorne Ave
- 670 S Parkside Ave
- 717 S Washington St
- 618 S Swain Ave
- 236 W Crescent Ave
- 611 S Prospect Ave
- 650 E Van Buren St
- 162 E Hale St






