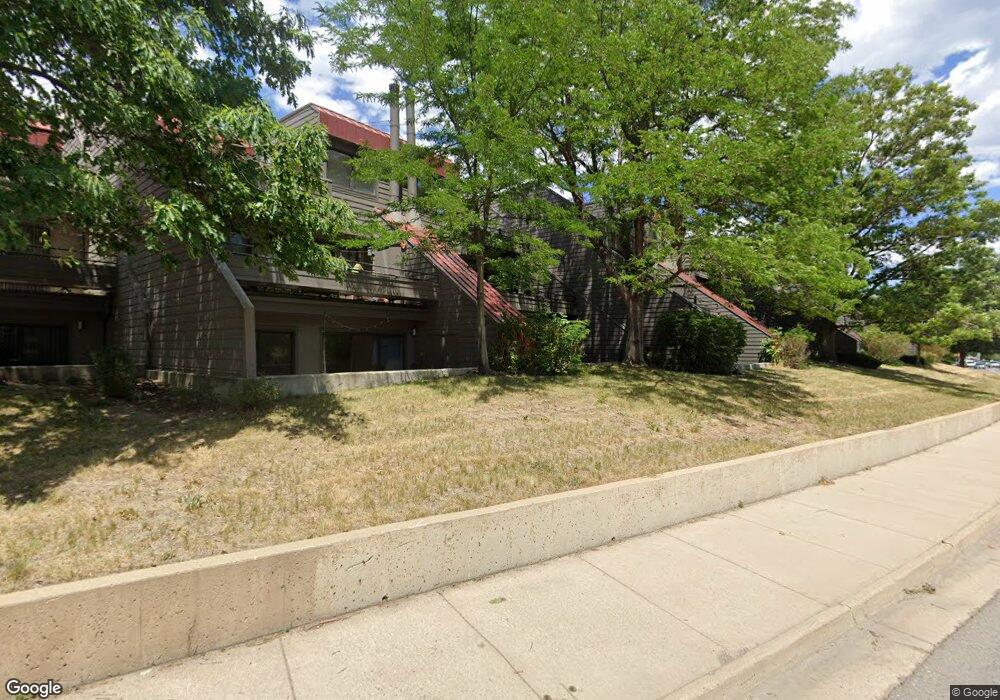836 Walnut St Unit B Boulder, CO 80302
West Pearl NeighborhoodEstimated Value: $596,000 - $700,000
1
Bed
1
Bath
959
Sq Ft
$654/Sq Ft
Est. Value
About This Home
This home is located at 836 Walnut St Unit B, Boulder, CO 80302 and is currently estimated at $626,732, approximately $653 per square foot. 836 Walnut St Unit B is a home located in Boulder County with nearby schools including Whittier Elementary School, Casey Middle School, and Boulder High School.
Ownership History
Date
Name
Owned For
Owner Type
Purchase Details
Closed on
Jul 9, 1999
Sold by
Wurtz Mildred M
Bought by
Thompson George L
Current Estimated Value
Home Financials for this Owner
Home Financials are based on the most recent Mortgage that was taken out on this home.
Original Mortgage
$150,000
Interest Rate
7.47%
Purchase Details
Closed on
Feb 25, 1998
Sold by
Dewey Judy A and Dewey Mildred M
Bought by
Wurtz Mildred M
Purchase Details
Closed on
Oct 7, 1992
Bought by
Thompson George L and Thompson Carolyn B
Purchase Details
Closed on
Jul 28, 1992
Bought by
Thompson George L and Thompson Carolyn B
Create a Home Valuation Report for This Property
The Home Valuation Report is an in-depth analysis detailing your home's value as well as a comparison with similar homes in the area
Home Values in the Area
Average Home Value in this Area
Purchase History
| Date | Buyer | Sale Price | Title Company |
|---|---|---|---|
| Thompson George L | $187,500 | -- | |
| Wurtz Mildred M | -- | -- | |
| Thompson George L | -- | -- | |
| Thompson George L | -- | -- |
Source: Public Records
Mortgage History
| Date | Status | Borrower | Loan Amount |
|---|---|---|---|
| Closed | Thompson George L | $150,000 |
Source: Public Records
Tax History
| Year | Tax Paid | Tax Assessment Tax Assessment Total Assessment is a certain percentage of the fair market value that is determined by local assessors to be the total taxable value of land and additions on the property. | Land | Improvement |
|---|---|---|---|---|
| 2025 | $3,901 | $44,900 | -- | $44,900 |
| 2024 | $3,901 | $44,900 | -- | $44,900 |
| 2023 | $3,830 | $43,486 | -- | $47,171 |
| 2022 | $3,658 | $38,579 | $0 | $38,579 |
| 2021 | $3,491 | $39,690 | $0 | $39,690 |
| 2020 | $3,563 | $40,934 | $0 | $40,934 |
| 2019 | $3,509 | $40,934 | $0 | $40,934 |
| 2018 | $3,009 | $34,711 | $0 | $34,711 |
| 2017 | $2,915 | $38,375 | $0 | $38,375 |
| 2016 | $3,167 | $36,584 | $0 | $36,584 |
| 2015 | $2,999 | $30,829 | $0 | $30,829 |
| 2014 | $2,651 | $30,829 | $0 | $30,829 |
Source: Public Records
Map
Nearby Homes
- 780 Walnut St Unit A
- 733 Pearl St Unit 4
- 620 Pearl St Unit C
- 1077 Canyon Blvd Unit 304
- 1077 Canyon Blvd Unit 305
- 1077 Canyon Blvd Unit 211
- 934 Spruce St
- 944 Arapahoe Ave Unit A
- 944 Arapahoe Ave Unit B
- 545 Pearl St
- 1155 Canyon Blvd Unit 202
- 2033 11th St Unit 3, 1
- 613 Pine St
- 745 Highland Ave
- 604 Mapleton Ave
- 1301 Canyon Blvd Unit 407
- 1360 Walnut St Unit 202
- 1360 Walnut St Unit 401
- 643 Mapleton Ave
- 1628 4th St
- 836 Walnut St Unit F
- 836 Walnut St Unit C
- 836 Walnut St Unit A
- 836 Walnut St Unit Walnut Boulder
- 836 Walnut St
- 824 Walnut St Unit 50
- 824 Walnut St Unit 49
- 824 Walnut St Unit 48
- 824 Walnut St Unit 47
- 824 Walnut St Unit 46
- 824 Walnut St Unit 45
- 824 Walnut St Unit 824A Walnut Street
- 824 Walnut St Unit D
- 824 Walnut St Unit A
- 824 Walnut St Unit C
- 780 Walnut St Unit 16
- 780 Walnut St Unit C
- 780 Walnut St Unit 14
- 780 Walnut St Unit 13
- 780 Walnut St Unit B
Your Personal Tour Guide
Ask me questions while you tour the home.
