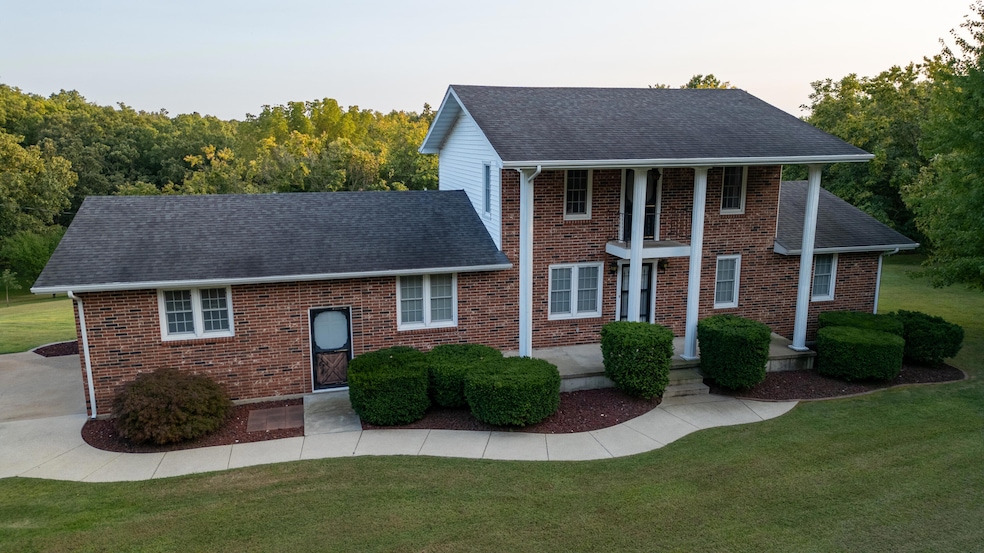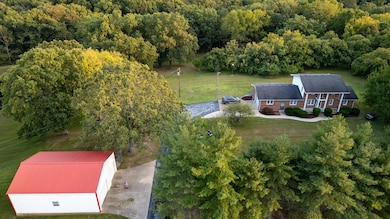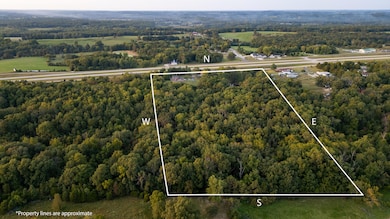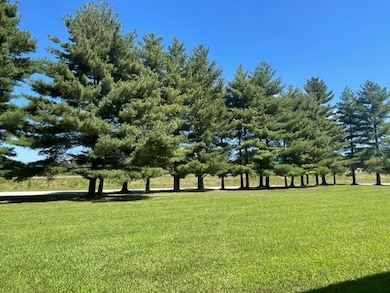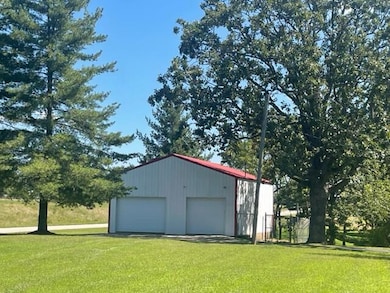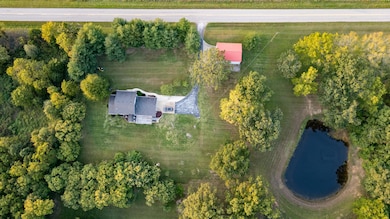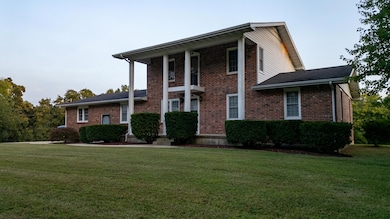For Sale Colonial Style 2 story home in the Ozarks town of Mountain Grove. This beautiful brick home sits on 16 park-like acres with mature trees, a stocked pond, and a 30'x40' shop building. This property and home have been well cared for and loved by the owner for many years. Five bedrooms with space for additional if needed and 3 Baths. Main level has maple hardwood floors in the living, office, and family room where there is also a wood burning fireplace. There is a separate dining room with a pass-thru window connecting to the kitchen which does include all appliances. Two additional bedrooms, bath, and utility room complete the main level. Upstairs you will find two bedrooms, an on-suite, Juliet Balcony, and an additional office or could be another bedroom if wanted. Lower level has not been completed but does have the fifth bedroom, bath, and 2 nice open areas which could be great space for a media room, game room, home school area....the ideas could be endless. Wonderful location just west of town on the outer road of Hwy 60. Easy access to get on the 4-lane for someone needing to commute for work. Less than 1 hr to Springfield, 3.5 hours to St. Louis or Kansas City and just a short drive to beautiful Missouri rivers and streams to fish, float, hike, and camp! No Restrictions and No Homeowners Association!

