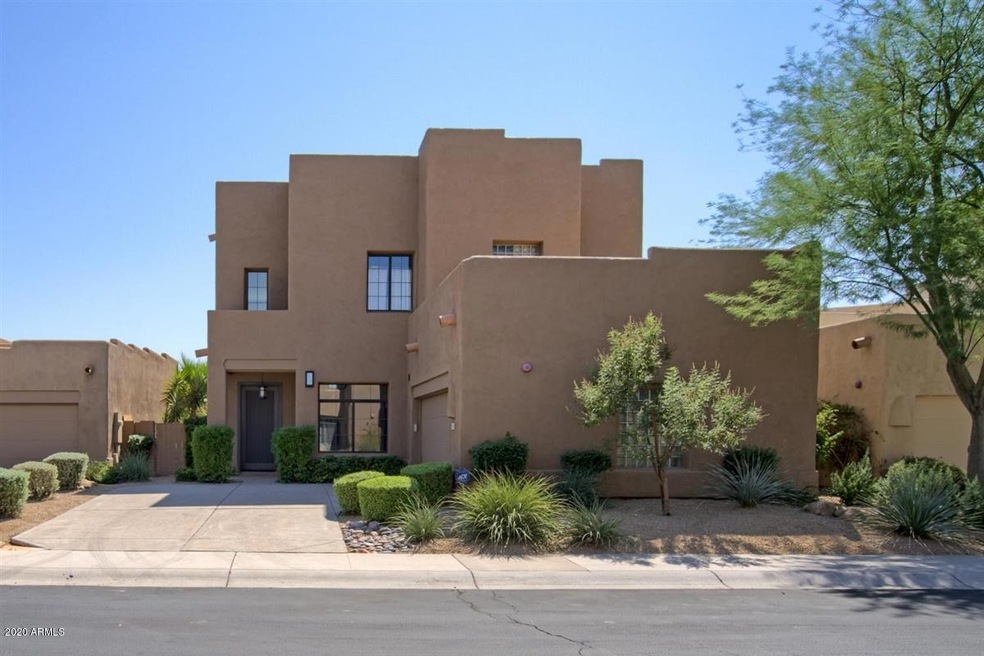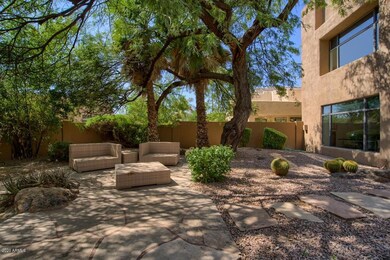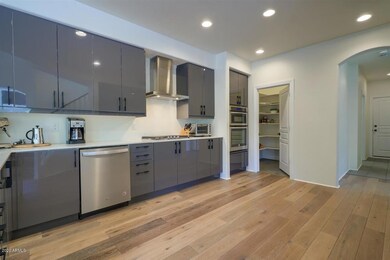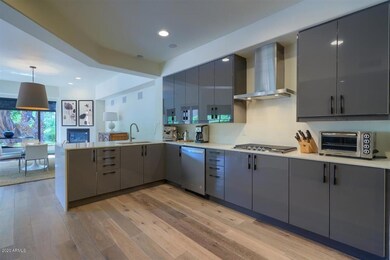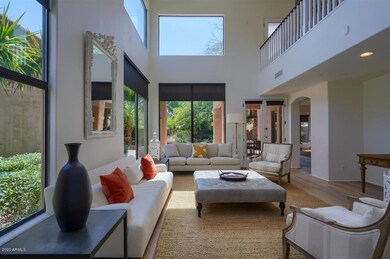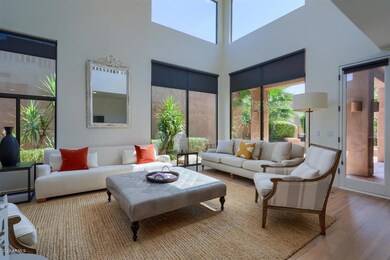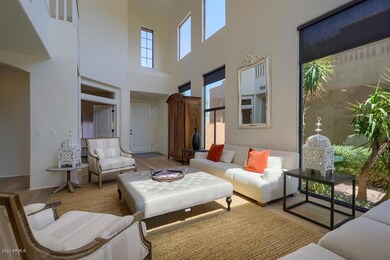
8361 E Pepper Tree Ln Scottsdale, AZ 85250
Indian Bend NeighborhoodHighlights
- Gated Community
- Contemporary Architecture
- Wood Flooring
- Kiva Elementary School Rated A
- Family Room with Fireplace
- <<bathWSpaHydroMassageTubToken>>
About This Home
As of December 2020Exquisite! Total Professional Renovation! Gorgeous wood plank flooring, sleek European cabinetry, stainless steel appliances,quartz counters, elaborate baths, designer finishes thru out. Ideal floorpan with one BR on lower level. Master retreat with spa like master bath. Tranquil and private south facing yard with beautiful landscape and built in barbecue. You will love this gated neighborhood with resort like community pool/spa area.Fabulous location near all that Scottsdale has to offer.Minutes to the McCormick-Stillman Railroad Park, Talking Stick Resort and Golf, Salt River Field for events and Spring Training, Top Golf, world class shopping and dining, the new Ritz Carleton,top rated schools including Great Hearts Academy and so much more. Ideal Location w fast easy access to the 101
Last Agent to Sell the Property
RE/MAX Fine Properties License #SA513501000 Listed on: 09/27/2020

Home Details
Home Type
- Single Family
Est. Annual Taxes
- $4,156
Year Built
- Built in 1995
Lot Details
- 6,406 Sq Ft Lot
- Cul-De-Sac
- Private Streets
- Desert faces the front and back of the property
- Block Wall Fence
- Front and Back Yard Sprinklers
HOA Fees
- $168 Monthly HOA Fees
Parking
- 2 Car Garage
- Garage Door Opener
Home Design
- Contemporary Architecture
- Wood Frame Construction
- Built-Up Roof
- Stucco
Interior Spaces
- 3,069 Sq Ft Home
- 2-Story Property
- Ceiling Fan
- Skylights
- Double Pane Windows
- Family Room with Fireplace
- 2 Fireplaces
Kitchen
- Gas Cooktop
- <<builtInMicrowave>>
- Kitchen Island
Flooring
- Wood
- Tile
Bedrooms and Bathrooms
- 4 Bedrooms
- Remodeled Bathroom
- Primary Bathroom is a Full Bathroom
- 2.5 Bathrooms
- Dual Vanity Sinks in Primary Bathroom
- <<bathWSpaHydroMassageTubToken>>
- Bathtub With Separate Shower Stall
Outdoor Features
- Balcony
- Covered patio or porch
- Fire Pit
- Built-In Barbecue
Schools
- Kiva Elementary School
- Mohave Middle School
Utilities
- Zoned Heating and Cooling System
- Heating System Uses Natural Gas
- Water Purifier
- High Speed Internet
- Cable TV Available
Listing and Financial Details
- Tax Lot 9
- Assessor Parcel Number 174-11-142
Community Details
Overview
- Association fees include ground maintenance, street maintenance
- Los Abrigados Association, Phone Number (480) 820-3451
- Built by Sinagoga
- Los Abrigados Subdivision
Recreation
- Heated Community Pool
- Community Spa
Security
- Gated Community
Ownership History
Purchase Details
Home Financials for this Owner
Home Financials are based on the most recent Mortgage that was taken out on this home.Purchase Details
Purchase Details
Home Financials for this Owner
Home Financials are based on the most recent Mortgage that was taken out on this home.Purchase Details
Purchase Details
Home Financials for this Owner
Home Financials are based on the most recent Mortgage that was taken out on this home.Purchase Details
Home Financials for this Owner
Home Financials are based on the most recent Mortgage that was taken out on this home.Purchase Details
Home Financials for this Owner
Home Financials are based on the most recent Mortgage that was taken out on this home.Similar Homes in Scottsdale, AZ
Home Values in the Area
Average Home Value in this Area
Purchase History
| Date | Type | Sale Price | Title Company |
|---|---|---|---|
| Warranty Deed | $870,000 | Fidelity Natl Ttl Agcy Inc | |
| Interfamily Deed Transfer | -- | Fidelity Natl Ttl Agcy Inc | |
| Warranty Deed | -- | None Available | |
| Cash Sale Deed | $477,500 | Fidelity Natl Title Agency | |
| Interfamily Deed Transfer | -- | None Available | |
| Warranty Deed | $405,000 | Security Title Agency | |
| Cash Sale Deed | $44,000 | First American Title | |
| Corporate Deed | $301,285 | First American Title |
Mortgage History
| Date | Status | Loan Amount | Loan Type |
|---|---|---|---|
| Open | $337,000 | New Conventional | |
| Previous Owner | $170,128 | Unknown | |
| Previous Owner | $220,000 | New Conventional | |
| Previous Owner | $241,000 | No Value Available |
Property History
| Date | Event | Price | Change | Sq Ft Price |
|---|---|---|---|---|
| 12/17/2020 12/17/20 | Sold | $870,000 | -2.1% | $283 / Sq Ft |
| 11/10/2020 11/10/20 | Pending | -- | -- | -- |
| 09/27/2020 09/27/20 | For Sale | $889,000 | +86.2% | $290 / Sq Ft |
| 10/12/2015 10/12/15 | Sold | $477,500 | -9.0% | $154 / Sq Ft |
| 09/10/2015 09/10/15 | Pending | -- | -- | -- |
| 09/01/2015 09/01/15 | For Sale | $525,000 | +9.9% | $170 / Sq Ft |
| 09/01/2015 09/01/15 | Off Market | $477,500 | -- | -- |
| 08/12/2015 08/12/15 | Price Changed | $525,000 | -4.5% | $170 / Sq Ft |
| 03/30/2015 03/30/15 | Price Changed | $550,000 | -4.3% | $178 / Sq Ft |
| 02/05/2015 02/05/15 | Price Changed | $575,000 | -3.4% | $186 / Sq Ft |
| 12/03/2014 12/03/14 | Price Changed | $595,000 | -0.8% | $192 / Sq Ft |
| 07/09/2014 07/09/14 | Price Changed | $600,000 | -1.6% | $194 / Sq Ft |
| 04/11/2014 04/11/14 | For Sale | $610,000 | -- | $197 / Sq Ft |
Tax History Compared to Growth
Tax History
| Year | Tax Paid | Tax Assessment Tax Assessment Total Assessment is a certain percentage of the fair market value that is determined by local assessors to be the total taxable value of land and additions on the property. | Land | Improvement |
|---|---|---|---|---|
| 2025 | $2,606 | $62,193 | -- | -- |
| 2024 | $3,559 | $59,232 | -- | -- |
| 2023 | $3,559 | $72,150 | $14,430 | $57,720 |
| 2022 | $3,346 | $54,950 | $10,990 | $43,960 |
| 2021 | $3,593 | $54,450 | $10,890 | $43,560 |
| 2020 | $4,156 | $48,730 | $9,740 | $38,990 |
| 2019 | $4,185 | $48,430 | $9,680 | $38,750 |
| 2018 | $4,077 | $49,570 | $9,910 | $39,660 |
| 2017 | $3,905 | $47,150 | $9,430 | $37,720 |
| 2016 | $3,829 | $47,820 | $9,560 | $38,260 |
| 2015 | $3,139 | $45,030 | $9,000 | $36,030 |
Agents Affiliated with this Home
-
Karen Grobman

Seller's Agent in 2020
Karen Grobman
RE/MAX
(480) 688-0688
9 in this area
75 Total Sales
-
Jamie Kamper

Buyer's Agent in 2020
Jamie Kamper
BridgeLight Real Estate
(480) 252-2807
4 in this area
41 Total Sales
-
Stu Troyan

Seller's Agent in 2015
Stu Troyan
Realty Executives
(602) 390-0424
37 Total Sales
-
M
Seller Co-Listing Agent in 2015
Michael Troyan
Realty Executives
Map
Source: Arizona Regional Multiple Listing Service (ARMLS)
MLS Number: 6138465
APN: 174-11-142
- 8324 E Cactus Wren Rd
- 8355 E Vía de Encanto
- 7120 N Vía de La Sendero
- 8552 E Via Del Palacio
- 8541 E Krail St
- 8306 E Vía de Dorado
- 6514 N 85th Place
- 7153 N Vía de Paesia
- 8618 E Vía de Encanto
- 8355 E Vía de Los Libros
- 7350 N Vía Paseo Del Sur Unit R103
- 7350 N Vía Paseo Del Sur Unit N207
- 7350 N Vía Paseo Del Sur Unit O202
- 7350 N Vía Paseo Del Sur Unit N104
- 7350 N Vía Paseo Del Sur Unit P202
- 8749 E Vía de La Gente
- 8689 E Krail St
- 8414 E Stella Ln
- 7126 N Vía Nueva
- 6410 N 82nd Way
