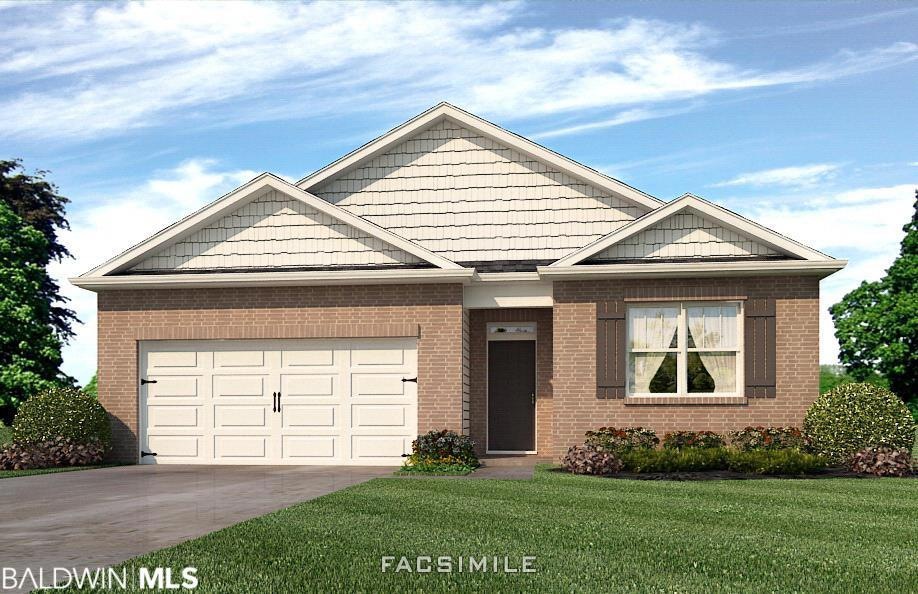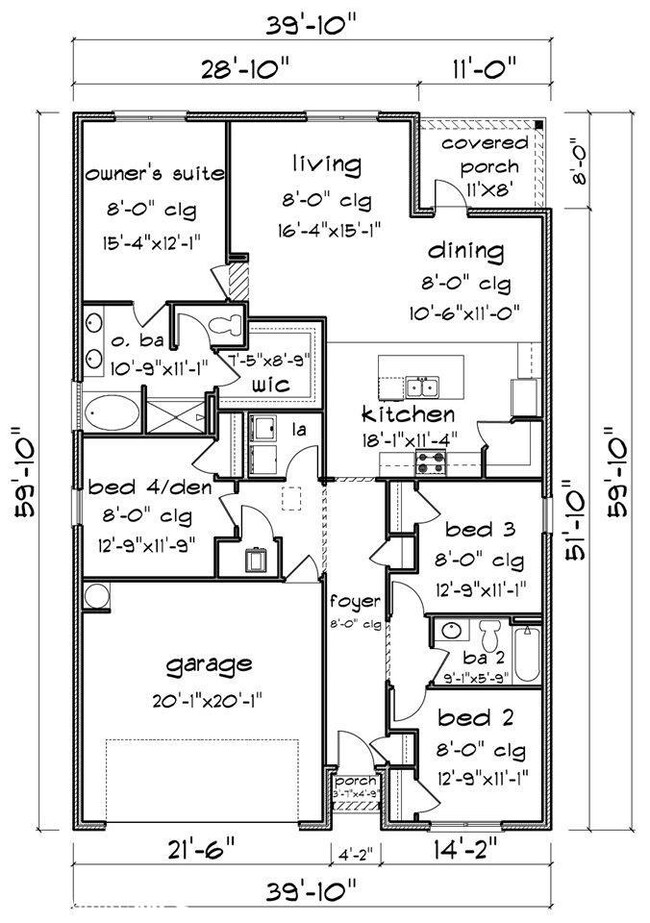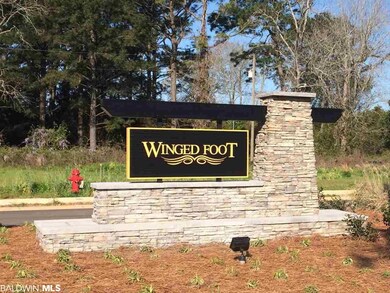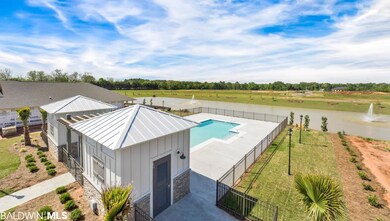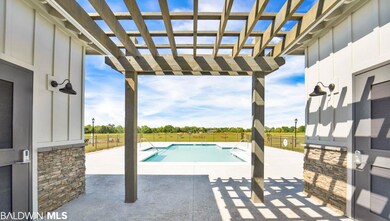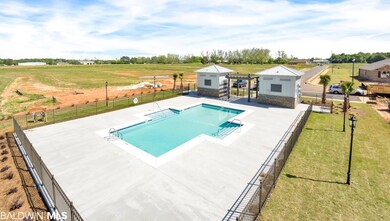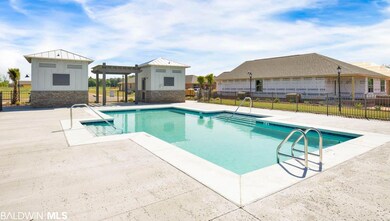
8361 Irwin Loop Daphne, AL 36526
Highlights
- Access To Lake
- Newly Remodeled
- Craftsman Architecture
- Daphne East Elementary School Rated A-
- Lake View
- Community Pool
About This Home
As of May 2022Reduced price and a move in package! Must close by July 31st. Location, Location, Location! Retreat to Winged Foot in heart of Daphne, a beautiful new Neighborhood, and this home makes it even better! Across street from Lake. The Cali features an open kitchen with island just waiting for your barstools. Upgraded LVP flooring is throughout the house with carpet in bedrooms only. Multiple closets to store all your accessories, laundry room, and a large pantry has plenty of room for all your food storage. Private Master Retreat with a roomy master bathroom and large walk-in closet. Hurry this home won't last. Neighborhood amenities include resort style pool, two lakes. $3000 in closing cost with preferred lender Brand new and energy efficient DR Horton Homes Save big money on you homeowners insurance we are the only builder to get the Crystal Award from the Insurance Institute for Business & Home Safety FORTIFIED Home two years in a row! Our homes are built by Hand and sold with Integrity! Completion should be end of June.
Last Agent to Sell the Property
Lisa Tomei
DR Horton, Inc. License #109933 Listed on: 03/07/2018

Co-Listed By
Sylvia Baker
Adams Homes LLC License #97144
Last Buyer's Agent
Sylvia Baker
Adams Homes LLC License #97144
Home Details
Home Type
- Single Family
Est. Annual Taxes
- $850
Year Built
- Built in 2018 | Newly Remodeled
Lot Details
- Lot Dimensions are 58x120x51x120
- Level Lot
- Property is zoned Pud
Home Design
- Craftsman Architecture
- Brick Exterior Construction
- Slab Foundation
- Dimensional Roof
- Ridge Vents on the Roof
- Aluminum Siding
- Vinyl Siding
Interior Spaces
- 1,774 Sq Ft Home
- 1-Story Property
- ENERGY STAR Qualified Ceiling Fan
- Ceiling Fan
- Double Pane Windows
- <<energyStarQualifiedWindowsToken>>
- Combination Kitchen and Dining Room
- Lake Views
- Fire and Smoke Detector
Kitchen
- Electric Range
- <<microwave>>
- Dishwasher
- Disposal
Bedrooms and Bathrooms
- 4 Bedrooms
- En-Suite Primary Bedroom
- Walk-In Closet
- 2 Full Bathrooms
- Dual Vanity Sinks in Primary Bathroom
- Private Water Closet
- Garden Bath
- Separate Shower
Parking
- Attached Garage
- Automatic Garage Door Opener
Eco-Friendly Details
- Energy-Efficient Appliances
Outdoor Features
- Access To Lake
- Covered patio or porch
Schools
- Daphne East Elementary School
- Daphne High School
Utilities
- SEER Rated 14+ Air Conditioning Units
- Heat Pump System
Listing and Financial Details
- Home warranty included in the sale of the property
- Assessor Parcel Number NEW SUB
Community Details
Overview
- Property has a Home Owners Association
- Winged Foot Subdivision
- The community has rules related to covenants, conditions, and restrictions
Recreation
- Community Pool
Ownership History
Purchase Details
Home Financials for this Owner
Home Financials are based on the most recent Mortgage that was taken out on this home.Similar Homes in Daphne, AL
Home Values in the Area
Average Home Value in this Area
Purchase History
| Date | Type | Sale Price | Title Company |
|---|---|---|---|
| Warranty Deed | $230,390 | None Available |
Mortgage History
| Date | Status | Loan Amount | Loan Type |
|---|---|---|---|
| Open | $233,349 | VA | |
| Closed | $230,390 | VA |
Property History
| Date | Event | Price | Change | Sq Ft Price |
|---|---|---|---|---|
| 05/20/2022 05/20/22 | Sold | $314,900 | 0.0% | $172 / Sq Ft |
| 05/03/2022 05/03/22 | Pending | -- | -- | -- |
| 04/29/2022 04/29/22 | For Sale | $314,900 | +36.7% | $172 / Sq Ft |
| 08/15/2018 08/15/18 | Sold | $230,390 | +1.1% | $130 / Sq Ft |
| 06/07/2018 06/07/18 | Pending | -- | -- | -- |
| 06/04/2018 06/04/18 | Price Changed | $227,975 | -2.1% | $129 / Sq Ft |
| 05/31/2018 05/31/18 | Price Changed | $232,975 | +2.6% | $131 / Sq Ft |
| 03/07/2018 03/07/18 | For Sale | $226,975 | -- | $128 / Sq Ft |
Tax History Compared to Growth
Tax History
| Year | Tax Paid | Tax Assessment Tax Assessment Total Assessment is a certain percentage of the fair market value that is determined by local assessors to be the total taxable value of land and additions on the property. | Land | Improvement |
|---|---|---|---|---|
| 2024 | $2,725 | $59,240 | $12,240 | $47,000 |
| 2023 | $2,686 | $58,400 | $12,020 | $46,380 |
| 2022 | $992 | $24,120 | $0 | $0 |
| 2021 | $876 | $21,260 | $0 | $0 |
| 2020 | $857 | $20,980 | $0 | $0 |
| 2019 | $835 | $20,460 | $0 | $0 |
| 2018 | $0 | $20,460 | $0 | $0 |
Agents Affiliated with this Home
-
David Kahalley

Seller's Agent in 2022
David Kahalley
Shamrock Properties, LLC
(251) 533-9445
261 Total Sales
-
L
Seller's Agent in 2018
Lisa Tomei
DR Horton, Inc.
-
S
Seller Co-Listing Agent in 2018
Sylvia Baker
Adams Homes LLC
Map
Source: Baldwin REALTORS®
MLS Number: 266558
APN: 43-05-16-0-000-026.056
- 8320 Ogilvy Ct
- 8394 Mackie Ln
- 8072 Irwin Loop
- 8127 County Road 64
- 0 Pollard Rd Unit 1 379388
- 22073 Friendship Rd
- 8016 Deerwood Dr
- 1433 Wilson Ave
- 7973 Deerwood Dr
- 1435 Randall Ave
- 1348 Randall Ave Unit 2
- 1336 Randall Ave Unit 3
- 25806 Pollard Rd Unit 55
- 25806 Pollard Rd Unit 204
- 25806 Pollard Rd
- 25806 Pollard Rd Unit 205
- 25806 Pollard Rd Unit 203
- 25806 Pollard Rd Unit 115
- 25806 Pollard Rd Unit 209
- 0 Essex St Unit 358405
