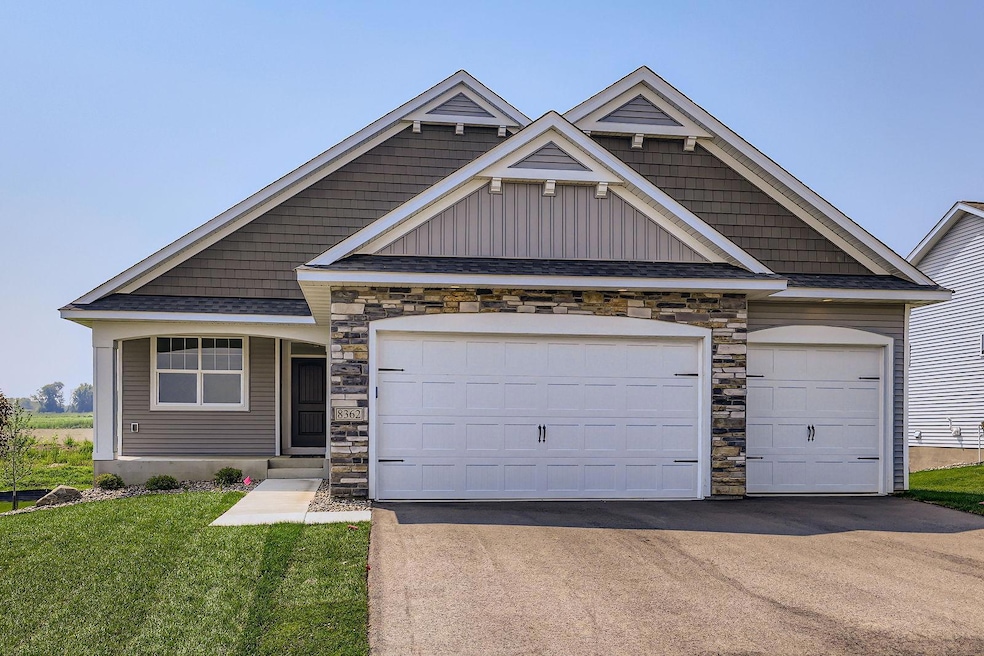8362 186th St W Lakeville, MN 55044
Estimated payment $3,440/month
Highlights
- New Construction
- Great Room
- Walk-In Pantry
- Cherry View Elementary School Rated A
- No HOA
- Stainless Steel Appliances
About This Home
Just Reduced $20K – Incredible Value in Lakeville! Stunning 4BR/3BA Rambler | 2,934 Fin Sq Ft | Fully Landscaped Lot Experience modern luxury and timeless craftsmanship in this beautifully designed Distinctive Design Build home. This home offers exceptional value after a recent $20,000 price reduction. Step inside to an open-concept layout where the designer kitchen shines with striking quartz countertops, custom soft-close cabinetry, stainless steel appliances, and a spacious center island—ideal for both daily living and entertaining. A walk-in pantry and stylish finishes complete the space. The main-floor primary suite includes a large walk-in closet, spa-like tiled shower, and convenient direct access to the laundry room. Downstairs, the finished walkout lower level adds two additional bedrooms, a full bath, and a spacious family room with a fireplace—perfect for movie nights or guest space. Located in sought-after Lakeville School District 194, with quick access to shopping, dining, and Lifetime Fitness. You can’t build this new at this price—act fast!
Home Details
Home Type
- Single Family
Est. Annual Taxes
- $1,362
Year Built
- Built in 2024 | New Construction
Lot Details
- 8,712 Sq Ft Lot
- Lot Dimensions are 60x160
Parking
- 3 Car Attached Garage
Home Design
- Shake Siding
Interior Spaces
- 1-Story Property
- Family Room with Fireplace
- Great Room
- Dining Room
Kitchen
- Walk-In Pantry
- Range
- Microwave
- Dishwasher
- Stainless Steel Appliances
- Disposal
Bedrooms and Bathrooms
- 4 Bedrooms
Laundry
- Laundry Room
- Washer and Dryer Hookup
Finished Basement
- Basement Fills Entire Space Under The House
- Natural lighting in basement
Utilities
- Forced Air Heating and Cooling System
Community Details
- No Home Owners Association
- Built by DISTINCTIVE DESIGN BUILD LLC
- Redstone Subdivision
Listing and Financial Details
- Assessor Parcel Number 226320002060
Map
Home Values in the Area
Average Home Value in this Area
Tax History
| Year | Tax Paid | Tax Assessment Tax Assessment Total Assessment is a certain percentage of the fair market value that is determined by local assessors to be the total taxable value of land and additions on the property. | Land | Improvement |
|---|---|---|---|---|
| 2024 | $1,362 | $117,300 | $117,300 | -- |
| 2023 | $1,362 | $105,200 | $105,200 | $0 |
| 2022 | $118 | $104,900 | $104,900 | $0 |
| 2021 | $444 | $14,500 | $14,500 | $0 |
Property History
| Date | Event | Price | Change | Sq Ft Price |
|---|---|---|---|---|
| 08/05/2025 08/05/25 | Price Changed | $629,900 | -3.1% | $215 / Sq Ft |
| 05/21/2025 05/21/25 | For Sale | $649,900 | -- | $222 / Sq Ft |
Purchase History
| Date | Type | Sale Price | Title Company |
|---|---|---|---|
| Deed | $142,900 | -- | |
| Deed | $830,400 | -- |
Mortgage History
| Date | Status | Loan Amount | Loan Type |
|---|---|---|---|
| Open | $137,900 | New Conventional | |
| Previous Owner | $747,360 | New Conventional |
Source: NorthstarMLS
MLS Number: 6725401
APN: 22-63200-02-060
- 18560 Hexham Ln
- 18528 Hexham Ln
- 18583 Hidden Way
- 18567 Hidden Way
- 18211 Huntley Trail
- 18142 Hounds Dr
- 18306 Greenstone Way
- 18136 Hounds Dr
- 8015 182nd St W
- 18643 Icebox Ln
- 18649 Icebox Ln
- 18612 Icebox Ln
- 7796 184th St W
- 7857 183rd St W
- 18106 Hounds Dr
- 8551 183rd St W
- 8705 183rd St W
- McKinley Plan at Caslano
- Snelling Plan at Caslano
- Clearwater Plan at Caslano
- 17949 Hidden Creek Trail
- 7255 181st St W
- 19351 Indiana Ave
- 17400 Glacier Way
- 16955 Garcia Way W Unit 2
- 20464 Iberia Ave
- 20390 Dodd Blvd
- 9934 170th St W
- 8500 210th St W
- 18400 Orchard Trail
- 20944 Hydra Ct
- 17956 Jubilee Way
- 404 Romeo Dr Unit 283
- 884 Macbeth Cir Unit 279
- 925 Hamlet Cir Unit 146
- 10221 167th St W
- 10805 173rd St W
- 15805 Griffon Path
- 7472 157th St W
- 18351 Kenyon Ave







