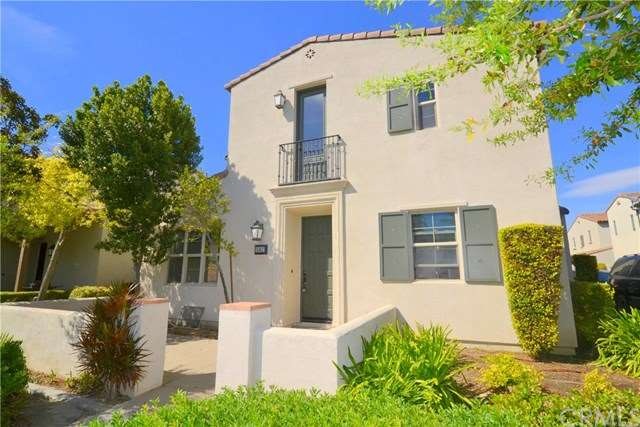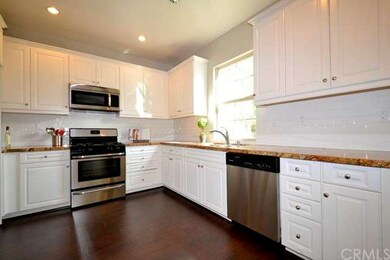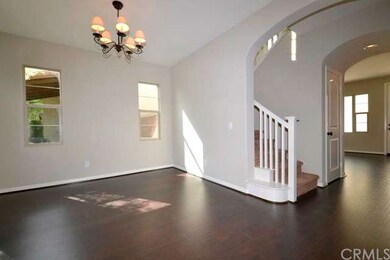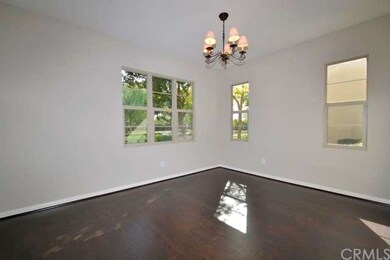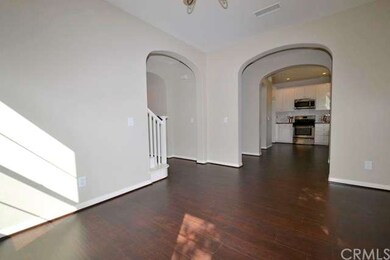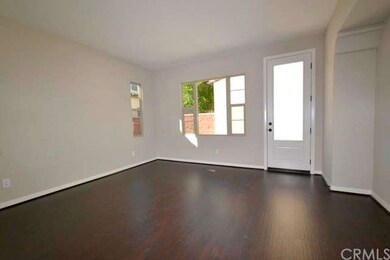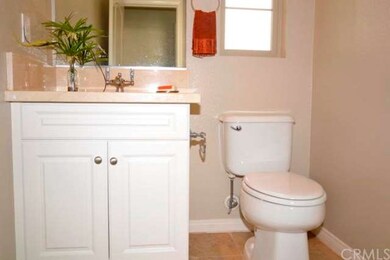
8362 E Preserve Loop Chino, CA 91708
The Preserve NeighborhoodHighlights
- Private Pool
- 2 Car Direct Access Garage
- Community Playground
- Cal Aero Preserve Academy Rated A-
- Eat-In Kitchen
- Laundry Room
About This Home
As of September 2020Beautifully upgraded detached Town-home in the highly desirable Preserve/Tetherwind Community. Home is very inviting with over 1,600 sq. ft. of living space, 3 bedrooms, 3 bathrooms, family room, dining room, 2 car attached garage with direct access and a small patio
area off the back. Beautiful Kitchen with granite counter tops and stainless steel Kitchen Appliances. All rooms are upstairs and have new carpet. There is laminate floors on the 1st floor and new interior paint throughout. Community offers a elementary school and Library close by, sparkling gated pool & jacuzzi, BBQ area, club house with Theater, Gym, Meeting area, and banquet area. In
addition there are parks, tennis courts and close to shopping centers and restaurants . Quick response to all offers!!** **STANDARD SALE***
Last Buyer's Agent
Maria Ruvalcaba
Realty Masters & Associates License #01884220

Townhouse Details
Home Type
- Townhome
Est. Annual Taxes
- $7,761
Year Built
- Built in 2006 | Remodeled
Lot Details
- 3,389 Sq Ft Lot
- No Common Walls
HOA Fees
- $200 Monthly HOA Fees
Parking
- 2 Car Direct Access Garage
- Parking Available
Home Design
- Cosmetic Repairs Needed
Interior Spaces
- 1,689 Sq Ft Home
- Family Room
- Laundry Room
Kitchen
- Eat-In Kitchen
- Gas Range
- Microwave
- Dishwasher
Flooring
- Carpet
- Laminate
- Tile
Bedrooms and Bathrooms
- 3 Bedrooms
- All Upper Level Bedrooms
Pool
- Private Pool
- Spa
Utilities
- Central Heating and Cooling System
Listing and Financial Details
- Tax Lot 2
- Tax Tract Number 17390
- Assessor Parcel Number 1055341520000
Community Details
Overview
- 162 Units
- Tetherwind Association, Phone Number (909) 606-7446
Amenities
- Community Barbecue Grill
- Laundry Facilities
Recreation
- Community Playground
- Community Pool
- Community Spa
Pet Policy
- Pets Allowed
Ownership History
Purchase Details
Home Financials for this Owner
Home Financials are based on the most recent Mortgage that was taken out on this home.Purchase Details
Home Financials for this Owner
Home Financials are based on the most recent Mortgage that was taken out on this home.Purchase Details
Purchase Details
Home Financials for this Owner
Home Financials are based on the most recent Mortgage that was taken out on this home.Purchase Details
Home Financials for this Owner
Home Financials are based on the most recent Mortgage that was taken out on this home.Map
Similar Homes in Chino, CA
Home Values in the Area
Average Home Value in this Area
Purchase History
| Date | Type | Sale Price | Title Company |
|---|---|---|---|
| Grant Deed | $475,000 | Corinthian Title Company | |
| Grant Deed | $390,000 | Title 365 | |
| Trustee Deed | $309,400 | Accommodation | |
| Interfamily Deed Transfer | -- | Chicago Title Company | |
| Grant Deed | $480,000 | Chicago Title Company |
Mortgage History
| Date | Status | Loan Amount | Loan Type |
|---|---|---|---|
| Open | $150,000 | Credit Line Revolving | |
| Previous Owner | $370,500 | New Conventional | |
| Previous Owner | $6,000,000 | Credit Line Revolving | |
| Previous Owner | $95,985 | Stand Alone Second | |
| Previous Owner | $383,940 | Purchase Money Mortgage |
Property History
| Date | Event | Price | Change | Sq Ft Price |
|---|---|---|---|---|
| 09/23/2020 09/23/20 | Sold | $475,000 | +4.4% | $281 / Sq Ft |
| 08/14/2020 08/14/20 | For Sale | $455,000 | +16.7% | $269 / Sq Ft |
| 08/12/2020 08/12/20 | Pending | -- | -- | -- |
| 05/03/2016 05/03/16 | Sold | $390,000 | +1.3% | $231 / Sq Ft |
| 04/06/2016 04/06/16 | Pending | -- | -- | -- |
| 03/26/2016 03/26/16 | For Sale | $385,000 | -- | $228 / Sq Ft |
Tax History
| Year | Tax Paid | Tax Assessment Tax Assessment Total Assessment is a certain percentage of the fair market value that is determined by local assessors to be the total taxable value of land and additions on the property. | Land | Improvement |
|---|---|---|---|---|
| 2024 | $7,761 | $504,074 | $176,426 | $327,648 |
| 2023 | $7,607 | $494,191 | $172,967 | $321,224 |
| 2022 | $7,574 | $484,500 | $169,575 | $314,925 |
| 2021 | $7,469 | $475,000 | $166,250 | $308,750 |
| 2020 | $6,871 | $422,149 | $148,294 | $273,855 |
| 2019 | $6,789 | $413,871 | $145,386 | $268,485 |
| 2018 | $6,688 | $405,756 | $142,535 | $263,221 |
| 2017 | $6,607 | $397,800 | $139,740 | $258,060 |
| 2016 | $6,103 | $362,300 | $127,100 | $235,200 |
| 2015 | $5,901 | $345,000 | $121,000 | $224,000 |
| 2014 | $5,900 | $345,000 | $121,000 | $224,000 |
Source: California Regional Multiple Listing Service (CRMLS)
MLS Number: IG16062767
APN: 1055-341-52
- 8395 Edgewood St Unit 61
- 8160 W Preserve Loop
- 15941 Bravery Ave
- 8441 Explorer St
- 8231 Inventor St
- 8227 Traveller St
- 8243 Spirit St
- 8237 Spirit St
- 15891 Birdfeeder Ln
- 8198 Spirit St
- 15968 Leader Ave
- 15903 Birdfeeder Ln
- 16000 Cochise Ct
- 16016 Cochise Ct
- 16005 Cochise Ct
- 16013 Cochise Ct
- 16004 Alamo Ct
- 16015 Cochise Ct
- 16023 Cochise Ct
- 8652 Founders Grove St
