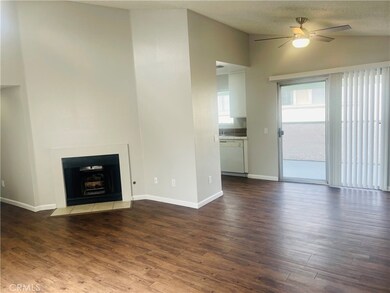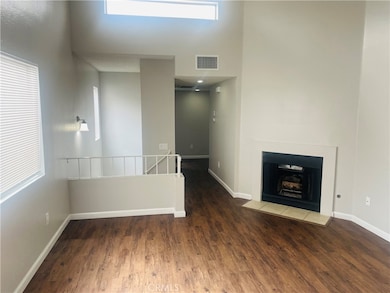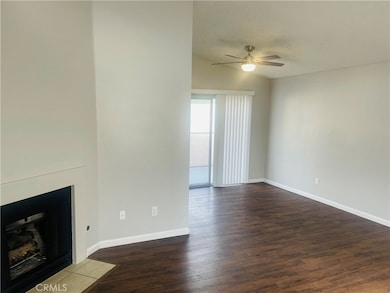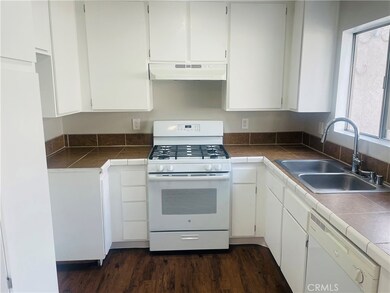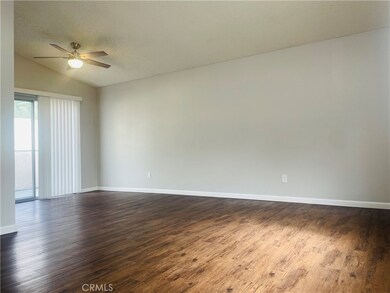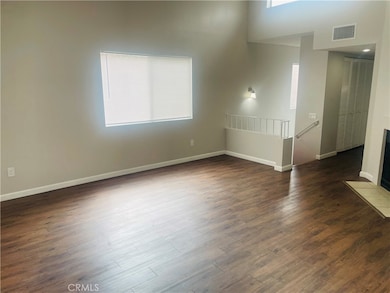
8362 Sunset Trail Place Unit F Rancho Cucamonga, CA 91730
Estimated payment $2,901/month
Highlights
- Heated Spa
- Deck
- Tennis Courts
- No Units Above
- Park or Greenbelt View
- Balcony
About This Home
Meadowood Village condo. Freshly rehabbed and ready for you! 2 large bedrooms and 2 bathrooms. 2 car attached Garage with laundry. Giant Living Room room. Spacious eating area off the reworked immaculate Kitchen. Relaxing private balcony. Community Tennis courts, Basketball, 2 gated pools/spas, Huge flowing manicured Grass areas, Tot lot/play ground. Water included in the HOA fees. Don't miss this spotless Rancho Cucamonga condominium!
Last Listed By
BERKSHIRE HATH HM SVCS CA PROP Brokerage Phone: 909-938-0423 License #01917791 Listed on: 04/02/2025

Property Details
Home Type
- Condominium
Est. Annual Taxes
- $2,646
Year Built
- Built in 1987
Lot Details
- Property fronts a private road
- No Units Above
- No Units Located Below
- Two or More Common Walls
HOA Fees
- $399 Monthly HOA Fees
Parking
- 2 Car Attached Garage
- Attached Carport
- Parking Available
- Front Facing Garage
Home Design
- Turnkey
- Slab Foundation
- Fire Rated Drywall
- Tile Roof
- Stucco
Interior Spaces
- 1,001 Sq Ft Home
- 2-Story Property
- Living Room with Fireplace
- Laminate Flooring
- Park or Greenbelt Views
Kitchen
- Gas Range
- Dishwasher
- Disposal
Bedrooms and Bathrooms
- 2 Bedrooms
- Walk-In Closet
- 2 Full Bathrooms
Laundry
- Laundry Room
- Laundry in Garage
Pool
- Heated Spa
- Heated Pool
Outdoor Features
- Balcony
- Deck
- Patio
Utilities
- Central Heating and Cooling System
- Natural Gas Connected
- Water Heater
Listing and Financial Details
- Legal Lot and Block 9 / 222
- Tax Tract Number 12040
- Assessor Parcel Number 0208955380000
- $231 per year additional tax assessments
Community Details
Overview
- 300 Units
- Meadowood Village Association, Phone Number (909) 481-0600
- Precise HOA Management HOA
- Foothills
Recreation
- Tennis Courts
- Sport Court
- Community Playground
- Community Pool
- Community Spa
Map
Home Values in the Area
Average Home Value in this Area
Tax History
| Year | Tax Paid | Tax Assessment Tax Assessment Total Assessment is a certain percentage of the fair market value that is determined by local assessors to be the total taxable value of land and additions on the property. | Land | Improvement |
|---|---|---|---|---|
| 2024 | $2,646 | $241,549 | $82,480 | $159,069 |
| 2023 | $2,587 | $236,813 | $80,863 | $155,950 |
| 2022 | $2,542 | $232,169 | $79,277 | $152,892 |
| 2021 | $2,521 | $227,617 | $77,723 | $149,894 |
| 2020 | $2,477 | $225,283 | $76,926 | $148,357 |
| 2019 | $2,464 | $220,866 | $75,418 | $145,448 |
| 2018 | $2,405 | $216,535 | $73,939 | $142,596 |
| 2017 | $2,320 | $212,289 | $72,489 | $139,800 |
| 2016 | $2,291 | $208,127 | $71,068 | $137,059 |
| 2015 | $2,223 | $200,000 | $70,000 | $130,000 |
| 2014 | -- | $204,000 | $71,000 | $133,000 |
Property History
| Date | Event | Price | Change | Sq Ft Price |
|---|---|---|---|---|
| 06/04/2025 06/04/25 | Pending | -- | -- | -- |
| 06/02/2025 06/02/25 | Price Changed | $429,900 | -4.4% | $429 / Sq Ft |
| 05/12/2025 05/12/25 | Price Changed | $449,900 | -1.1% | $449 / Sq Ft |
| 04/02/2025 04/02/25 | For Sale | $455,000 | +122.0% | $455 / Sq Ft |
| 05/21/2015 05/21/15 | Sold | $205,000 | -5.1% | $204 / Sq Ft |
| 04/15/2015 04/15/15 | Pending | -- | -- | -- |
| 03/24/2015 03/24/15 | For Sale | $216,000 | -- | $215 / Sq Ft |
Purchase History
| Date | Type | Sale Price | Title Company |
|---|---|---|---|
| Interfamily Deed Transfer | -- | Accommodation | |
| Interfamily Deed Transfer | -- | None Available | |
| Grant Deed | $205,000 | Stewart Title Company | |
| Grant Deed | -- | Ticor Title | |
| Trustee Deed | $252,839 | Accommodation | |
| Grant Deed | $230,000 | Fnt | |
| Trustee Deed | $254,269 | None Available | |
| Grant Deed | $149,000 | First American | |
| Interfamily Deed Transfer | -- | Gateway Title Company | |
| Grant Deed | $80,000 | North American Title Co | |
| Gift Deed | -- | North American Title Co |
Mortgage History
| Date | Status | Loan Amount | Loan Type |
|---|---|---|---|
| Previous Owner | $24,632 | Unknown | |
| Previous Owner | $6,900 | Stand Alone Second | |
| Previous Owner | $226,446 | FHA | |
| Previous Owner | $184,800 | Credit Line Revolving | |
| Previous Owner | $45,000 | Credit Line Revolving | |
| Previous Owner | $20,000 | Credit Line Revolving | |
| Previous Owner | $119,200 | No Value Available | |
| Previous Owner | $92,500 | No Value Available | |
| Previous Owner | $77,709 | FHA |
Similar Homes in Rancho Cucamonga, CA
Source: California Regional Multiple Listing Service (CRMLS)
MLS Number: CV25070894
APN: 0208-955-38
- 8353 Sunset Trail Place Unit E
- 8401 Sunset Trail Place Unit E
- 10151 Arrow Route Unit 138
- 10151 Arrow Route Unit 123
- 8535 Creekside Place
- 8541 San Clemente Dr
- 10260 Santa Rosa Ct
- 10382 Sparkling Dr Unit 2
- 8619 San Miguel Place
- 1 Hoffman Rd
- 9999 Foothill Blvd Unit 147
- 9999 Foothill Blvd Unit 94
- 9876 Arrow Route Unit 1
- 8616 Cedar Dr
- 10280 Stafford St
- 10215 25th St
- 8669 Ramona Ave
- 10322 24th St
- 10312 24th St
- 10288 Effen St

