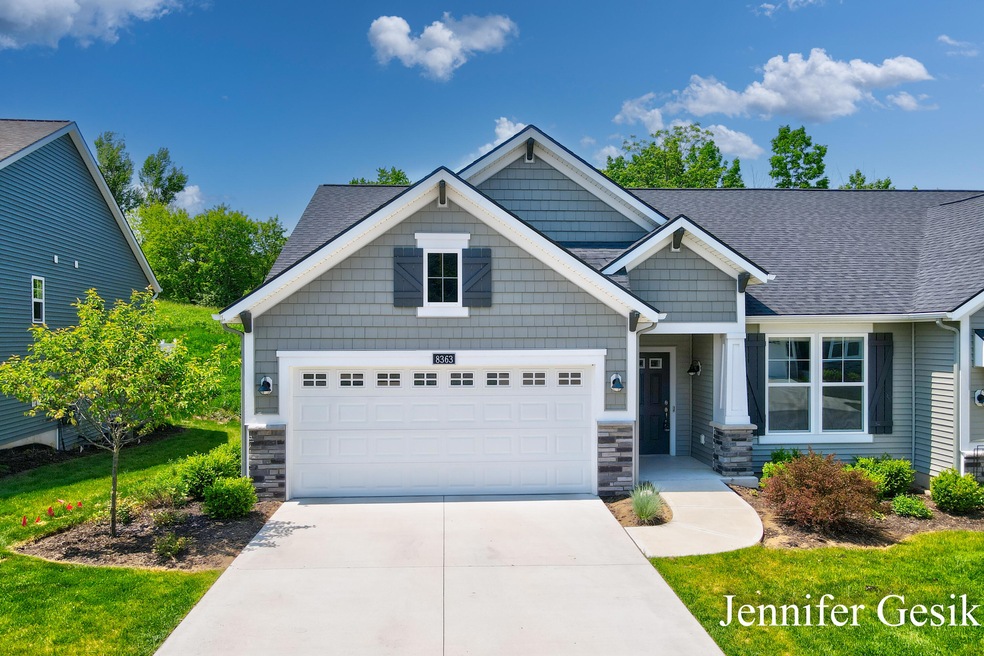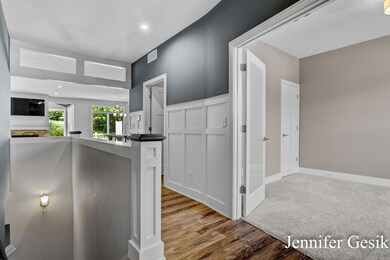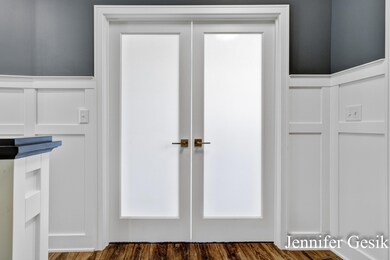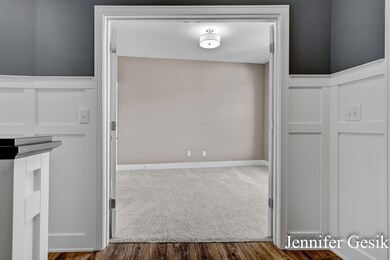
8363 Autumn Acres Dr Rockford, MI 49341
Highlights
- Deck
- End Unit
- Eat-In Kitchen
- Valley View Elementary School Rated A
- 2 Car Attached Garage
- Brick or Stone Mason
About This Home
As of July 20245 minutes or less. Imagine that. Meijer, gas, carwash, shopping, Culvers, highway, White Pine Trail, Rogue River, Rockford Cheese Shop, Rocky's, Grill 111, The Corner Bar, Farmers Market, Jade, Lee & Birch, Rockford Public Library, Eastern Kille, Third Nature... the list is long. All within 5 short minutes. Move-in ready 3 bedroom, 2.5 bath ranch style condo located in the popular Autumn Trails development. This easy living condo features 1,525 square feet of comfort on the main floor. Here you'll find a welcoming entry foyer, bedroom/den, main floor laundry room, kitchen complete with center island, quartz countertops, stainless steel appliances, pantry and spacious eating area. This open concept floor plan flows right into the main floor living room. A dual sided fireplace separate the living room from the 14x12 Michigan room which peers out to the private deck, a great place to become one with nature. A spacious primary suite complete with private bath and walk in closet makes this space sweet!!! A half bath, small mudroom and sparkling two stall garage complete the main floor. The lower level offers yet more space for fun and games in it's enormous family room. The third bedroom and full bath help make this space feel like its own sanctuary. Add in tons of storage space and that makes this great condo an easy YES!!! Located in the award-winning Rockford Public School District, in a development full of friendly neighbors, seriously, THIS IS IT!
Last Agent to Sell the Property
Crown Real Estate Partners Inc License #6502402841 Listed on: 05/23/2024
Last Buyer's Agent
Berkshire Hathaway HomeServices Michigan Real Estate (Cascade) License #6506046541

Property Details
Home Type
- Condominium
Est. Annual Taxes
- $6,949
Year Built
- Built in 2020
Lot Details
- Property fronts a private road
- End Unit
- Private Entrance
- Shrub
- Sprinkler System
HOA Fees
- $330 Monthly HOA Fees
Parking
- 2 Car Attached Garage
- Garage Door Opener
Home Design
- Brick or Stone Mason
- Shingle Roof
- Asphalt Roof
- Vinyl Siding
- Stone
Interior Spaces
- 2,440 Sq Ft Home
- 1-Story Property
- Ceiling Fan
- Gas Log Fireplace
- Low Emissivity Windows
- Insulated Windows
- Window Treatments
- Window Screens
- Living Room with Fireplace
- Dining Area
Kitchen
- Eat-In Kitchen
- <<OvenToken>>
- Range<<rangeHoodToken>>
- <<microwave>>
- Freezer
- Dishwasher
- Kitchen Island
- Disposal
Flooring
- Carpet
- Laminate
- Ceramic Tile
Bedrooms and Bathrooms
- 3 Bedrooms | 2 Main Level Bedrooms
Laundry
- Laundry Room
- Laundry on main level
- Dryer
- Washer
Finished Basement
- Basement Fills Entire Space Under The House
- Sump Pump
Outdoor Features
- Deck
Utilities
- Humidifier
- Forced Air Heating and Cooling System
- Heating System Uses Natural Gas
- Natural Gas Water Heater
- High Speed Internet
- Phone Available
- Cable TV Available
Community Details
Overview
- Association fees include water, trash, snow removal, sewer, lawn/yard care
- $150 HOA Transfer Fee
- Association Phone (616) 433-9090
- Autumn Trails Condos
- Built by Eastbrook Homes
- Autumn Trails Subdivision
Pet Policy
- Pets Allowed
Ownership History
Purchase Details
Home Financials for this Owner
Home Financials are based on the most recent Mortgage that was taken out on this home.Purchase Details
Home Financials for this Owner
Home Financials are based on the most recent Mortgage that was taken out on this home.Purchase Details
Similar Homes in Rockford, MI
Home Values in the Area
Average Home Value in this Area
Purchase History
| Date | Type | Sale Price | Title Company |
|---|---|---|---|
| Quit Claim Deed | -- | None Listed On Document | |
| Warranty Deed | $480,000 | Ata National Title | |
| Warranty Deed | $384,236 | First American Title | |
| Warranty Deed | $177,630 | None Available |
Mortgage History
| Date | Status | Loan Amount | Loan Type |
|---|---|---|---|
| Open | $225,000 | New Conventional | |
| Previous Owner | $384,236 | New Conventional |
Property History
| Date | Event | Price | Change | Sq Ft Price |
|---|---|---|---|---|
| 07/26/2024 07/26/24 | Sold | $480,000 | -3.0% | $197 / Sq Ft |
| 07/08/2024 07/08/24 | Pending | -- | -- | -- |
| 06/11/2024 06/11/24 | Price Changed | $495,000 | -1.0% | $203 / Sq Ft |
| 05/23/2024 05/23/24 | For Sale | $499,900 | -- | $205 / Sq Ft |
Tax History Compared to Growth
Tax History
| Year | Tax Paid | Tax Assessment Tax Assessment Total Assessment is a certain percentage of the fair market value that is determined by local assessors to be the total taxable value of land and additions on the property. | Land | Improvement |
|---|---|---|---|---|
| 2025 | $4,700 | $245,100 | $0 | $0 |
| 2024 | $4,700 | $219,800 | $0 | $0 |
| 2023 | $4,534 | $211,100 | $0 | $0 |
| 2022 | $6,885 | $208,300 | $0 | $0 |
| 2021 | $6,459 | $198,200 | $0 | $0 |
Agents Affiliated with this Home
-
Jennifer Gesik

Seller's Agent in 2024
Jennifer Gesik
Crown Real Estate Partners Inc
(616) 292-8793
7 in this area
118 Total Sales
-
Heather Garbaty

Seller Co-Listing Agent in 2024
Heather Garbaty
Crown Real Estate Partners Inc
(616) 893-1159
2 in this area
79 Total Sales
-
Julie Rockwell

Buyer's Agent in 2024
Julie Rockwell
Berkshire Hathaway HomeServices Michigan Real Estate (Cascade)
(616) 745-2054
4 in this area
137 Total Sales
Map
Source: Southwestern Michigan Association of REALTORS®
MLS Number: 24025743
APN: 41-10-02-220-002
- 8205 Autumn Acres Dr
- 8339 Childsdale Ave NE
- 8183 Fall Harvest Ct
- 8175 Fall Harvest Ct
- 220 W Division St NE
- 156 Hightower Dr NE
- 205 Hunters Ln NE Unit 23
- 157 Hunters Ln NE
- 223 Highlander Dr NE
- 150 Glencarin Dr NE
- 187 Rollingwood Dr
- 116 Kara Ct
- 88 James St
- 8069 Ella Terrace Ct
- 168 Gaylord Dr
- 156 Gaylord Dr
- 7780 Jericho Ave NE
- 8035 Jericho Ave NE
- 304 Glencarin Dr NE
- 7979 Ella Terrace Dr NE






