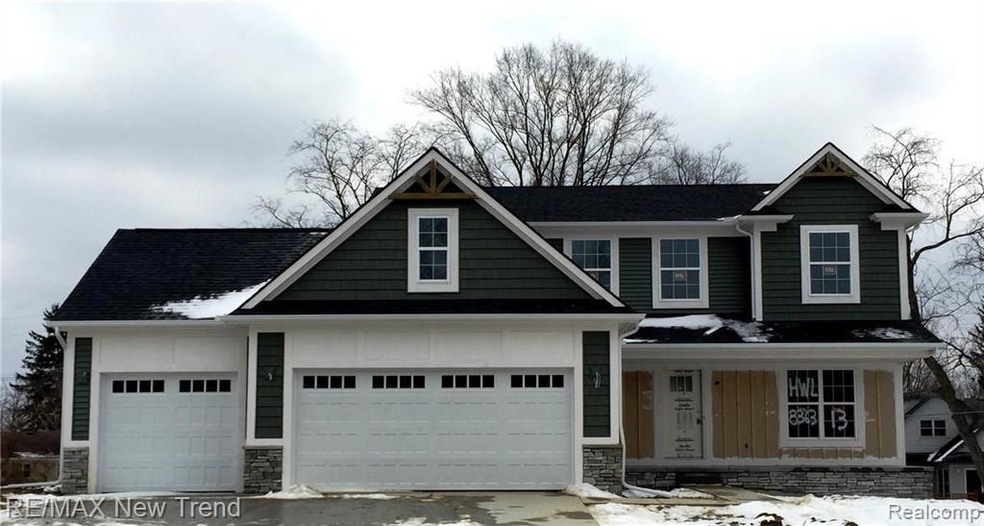
$424,900
- 4 Beds
- 3 Baths
- 1,664 Sq Ft
- 8130 Casa Mia St
- White Lake, MI
This beautifully reimagined 4-bedroom, 3-bath ranch offers the perfect blend of modern comfort and timeless style. Completely remodeled in 2024, every inch of this 1,664 sq ft home has been thoughtfully upgraded—from the fresh, contemporary finishes to the fully finished walkout basement that increases your living space.Step into a light-filled main level with open-concept living, luxury
Dustin Owens Century 21 Professionals Clarkston
