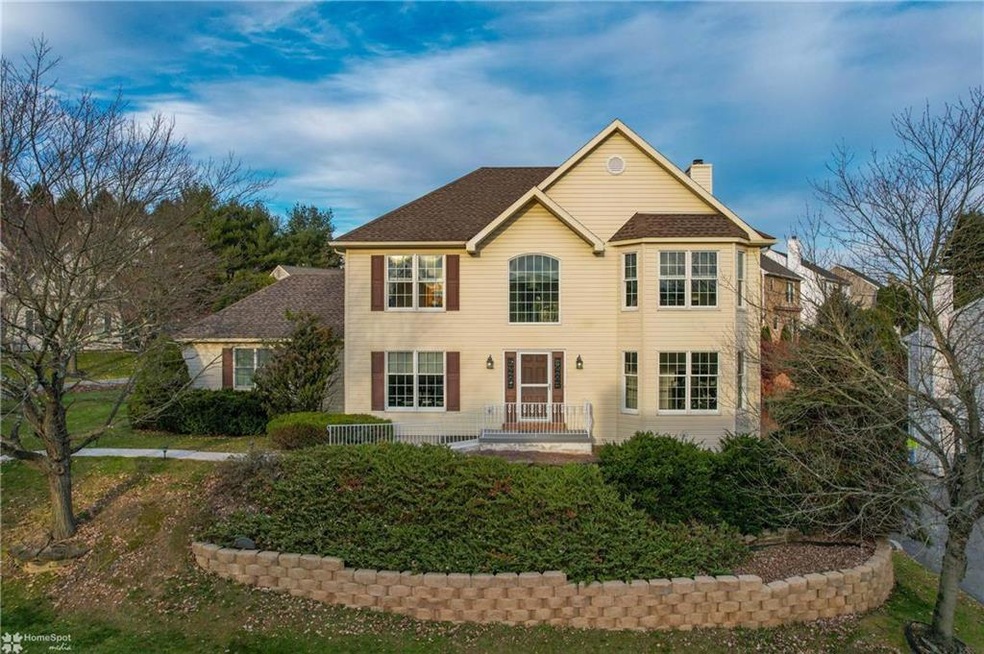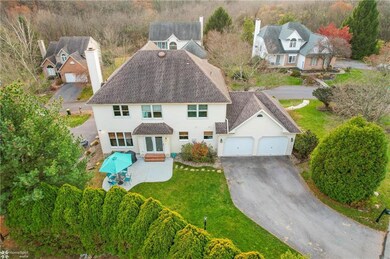
8363 Willow Run Fogelsville, PA 18051
Upper Macungie Township NeighborhoodEstimated Value: $475,000 - $527,000
Highlights
- Colonial Architecture
- Family Room with Fireplace
- Whirlpool Bathtub
- Parkland Kernsville Elementary School Rated A
- Wood Flooring
- Corner Lot
About This Home
As of December 2023Beautiful Parkland colonial situated on a corner lot. This 4 bedroom, 2.5 bath home boasts a 2-story grand entry foyer with a stunning 17-ft ceiling and a front door featuring beveled lead glass side light windows. The first floor includes a living room with hardwood floors, a bow window, and recessed lighting. Hardwood floors extend into the dining room. The kitchen showcases granite counters, tile floors, backsplash, stainless steel appliances, and French door leading to the back patio and yard. The family room features a tile surround and wood-burning fireplace along with recessed lights. Additionally, there's a convenient half bath and a laundry room with a sink on this floor. On the second floor, the master suite includes a double door entry, walk-in closet and a master bath with a jacuzzi tub, double sinks, shower stall and tile floors. Three more bedrooms, one with access to a walk-in finished attic for storage, share an additional full bath with a tub/shower combo and tile floors. Two car attached garage. This home offers access to community amenities such as a swimming pool with life guard, tennis courts, playground, and clubhouse for community events and available for rent for private functions. Easy access to Rt 78. This home is a must see!
Home Details
Home Type
- Single Family
Est. Annual Taxes
- $5,571
Year Built
- Built in 1994
Lot Details
- 10,093 Sq Ft Lot
- Corner Lot
- Level Lot
- Property is zoned R2-Low Density Residential
HOA Fees
- $104 Monthly HOA Fees
Home Design
- Colonial Architecture
- Poured Concrete
- Asphalt Roof
- Radon Mitigation System
- Vinyl Construction Material
Interior Spaces
- 2,306 Sq Ft Home
- 2-Story Property
- Wood Burning Fireplace
- Window Screens
- Entrance Foyer
- Family Room with Fireplace
- Family Room Downstairs
- Dining Room
- Basement Fills Entire Space Under The House
- Storage In Attic
Kitchen
- Eat-In Kitchen
- Electric Oven
- Self-Cleaning Oven
- Dishwasher
- Kitchen Island
- Disposal
Flooring
- Wood
- Wall to Wall Carpet
- Tile
Bedrooms and Bathrooms
- 4 Bedrooms
- Walk-In Closet
- Whirlpool Bathtub
Laundry
- Laundry on main level
- Electric Dryer
- Washer
Home Security
- Home Security System
- Fire and Smoke Detector
Parking
- 2 Car Attached Garage
- Garage Door Opener
- Off-Street Parking
Outdoor Features
- Patio
Schools
- Kernsville Elementary School
- Orefield Middle School
- Parkland High School
Utilities
- Central Air
- Heat Pump System
- 101 to 200 Amp Service
- Electric Water Heater
- Water Softener is Owned
- Cable TV Available
Community Details
- Finer Points Management Association
- Applewood Subdivision
Listing and Financial Details
- Assessor Parcel Number 545635035326 001
Ownership History
Purchase Details
Home Financials for this Owner
Home Financials are based on the most recent Mortgage that was taken out on this home.Purchase Details
Home Financials for this Owner
Home Financials are based on the most recent Mortgage that was taken out on this home.Purchase Details
Purchase Details
Purchase Details
Similar Homes in the area
Home Values in the Area
Average Home Value in this Area
Purchase History
| Date | Buyer | Sale Price | Title Company |
|---|---|---|---|
| Altomare Luke D | $485,000 | Steelhouse Abstract | |
| Hessmiller Gannon A | $278,500 | -- | |
| Chan Kwok Chung | $189,900 | -- | |
| Breisch Charles F | $46,000 | -- | |
| Pointe West Associates Inc | $3,100,000 | -- |
Mortgage History
| Date | Status | Borrower | Loan Amount |
|---|---|---|---|
| Open | Altomare Luke D | $436,500 | |
| Previous Owner | Hessmiller Gannon A | $240,000 | |
| Previous Owner | Hessmiller Gannon A | $264,100 | |
| Previous Owner | Chan Kwok Chung | $150,000 | |
| Previous Owner | Chan Kwok Chung | $129,000 | |
| Previous Owner | Chan Kwok Chung | $75,000 | |
| Previous Owner | Chan Kwok Chung | $25,000 | |
| Previous Owner | Chan Kwok Chung | $25,250 |
Property History
| Date | Event | Price | Change | Sq Ft Price |
|---|---|---|---|---|
| 12/22/2023 12/22/23 | Sold | $485,000 | 0.0% | $210 / Sq Ft |
| 12/04/2023 12/04/23 | Pending | -- | -- | -- |
| 11/17/2023 11/17/23 | For Sale | $485,000 | +74.1% | $210 / Sq Ft |
| 10/18/2013 10/18/13 | Sold | $278,500 | -3.9% | $121 / Sq Ft |
| 08/26/2013 08/26/13 | Pending | -- | -- | -- |
| 08/08/2013 08/08/13 | Price Changed | $289,900 | -3.3% | $126 / Sq Ft |
| 08/02/2013 08/02/13 | Price Changed | $299,800 | 0.0% | $130 / Sq Ft |
| 06/04/2013 06/04/13 | Price Changed | $299,900 | -3.2% | $130 / Sq Ft |
| 05/15/2013 05/15/13 | For Sale | $309,900 | -- | $134 / Sq Ft |
Tax History Compared to Growth
Tax History
| Year | Tax Paid | Tax Assessment Tax Assessment Total Assessment is a certain percentage of the fair market value that is determined by local assessors to be the total taxable value of land and additions on the property. | Land | Improvement |
|---|---|---|---|---|
| 2025 | $5,791 | $267,600 | $32,800 | $234,800 |
| 2024 | $5,571 | $267,600 | $32,800 | $234,800 |
| 2023 | $5,438 | $267,600 | $32,800 | $234,800 |
| 2022 | $5,414 | $267,600 | $234,800 | $32,800 |
| 2021 | $5,414 | $267,600 | $32,800 | $234,800 |
| 2020 | $5,414 | $267,600 | $32,800 | $234,800 |
| 2019 | $5,298 | $267,600 | $32,800 | $234,800 |
| 2018 | $5,194 | $267,600 | $32,800 | $234,800 |
| 2017 | $5,119 | $267,600 | $32,800 | $234,800 |
| 2016 | -- | $267,600 | $32,800 | $234,800 |
| 2015 | -- | $267,600 | $32,800 | $234,800 |
| 2014 | -- | $267,600 | $32,800 | $234,800 |
Agents Affiliated with this Home
-
Larry Ginsburg

Seller's Agent in 2023
Larry Ginsburg
BHHS Regency Real Estate
(610) 366-3424
21 in this area
337 Total Sales
-
Amy Callum

Buyer's Agent in 2023
Amy Callum
Coldwell Banker Hearthside
(610) 533-0885
1 in this area
84 Total Sales
-
Donna Gasper

Seller's Agent in 2013
Donna Gasper
Iron Valley Real Estate of Lehigh Valley
(484) 241-1011
12 in this area
108 Total Sales
Map
Source: Greater Lehigh Valley REALTORS®
MLS Number: 726666
APN: 545635035326-1
- 8348 Pheasant Run
- 8216 Peach Ln
- 1405 Watson Run
- 8202 Young Blvd
- 2136 Apple Rd
- 2238 Oakwood Ct
- 8750 Summit Cir
- 1022 Watson Ct
- 2288 Mulberry Rd
- 8038 Main St
- 1131 Meadowlark Dr
- 1129 Meadowlark Dr
- 2130 Beechwood St
- 1121 Meadowlark Dr
- 1109 Meadowlark Dr
- 1101 Meadowlark Dr
- 1103 Meadowlark Dr
- 1119 Meadowlark Dr
- 1117 Meadowlark Dr
- 8363 Willow Run
- 8350 Valley Green
- 8355 Willow Run
- 8360 Willow Run
- 8355 Valley Green
- 8361 Valley Green
- 8351 Valley Green
- 8364 Willow Run
- 8346 Valley Green
- 8356 Willow Run
- 8349 Willow Run
- 8347 Valley Green
- 8367 Valley Green
- 8342 Valley Green
- 8404 Countryside Ln
- 8343 Willow Run
- 8352 Willow Run
- 8371 Valley Green
- 8332 Countryside Ln
- 8408 Countryside Ln






