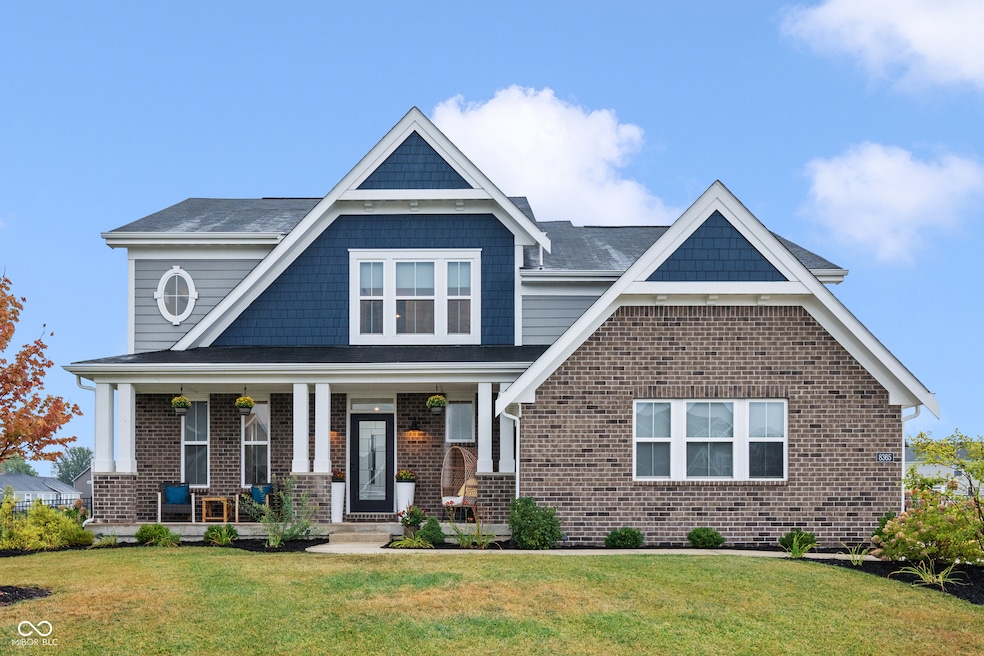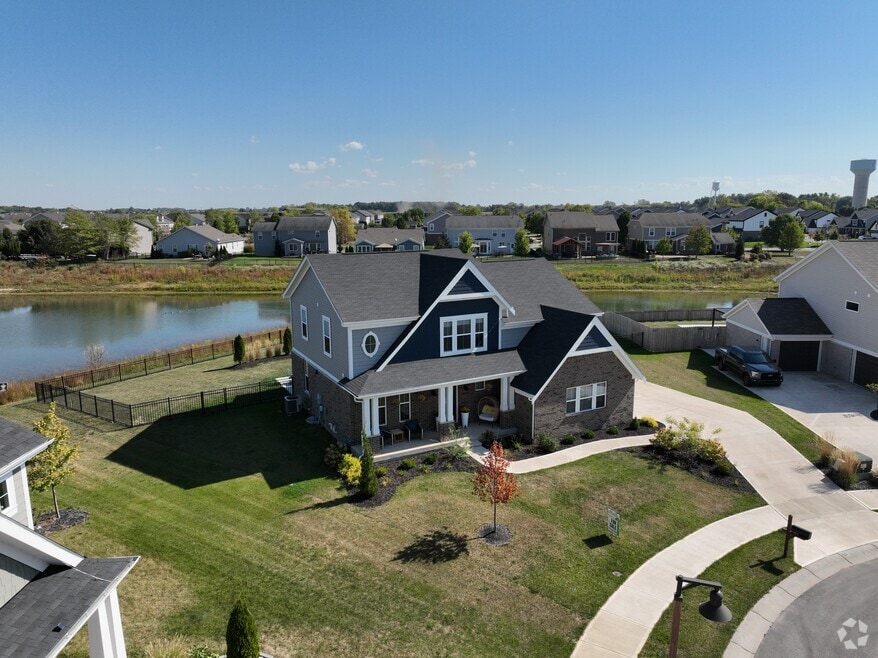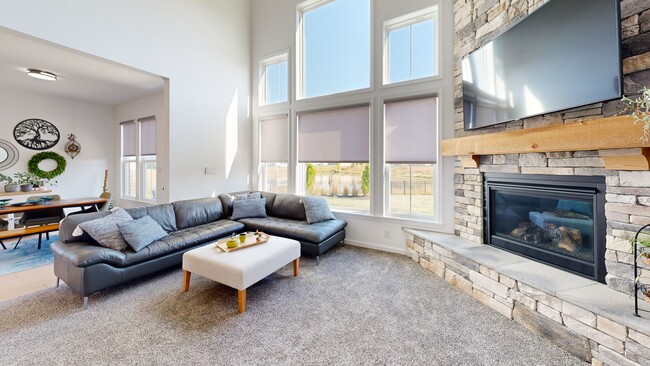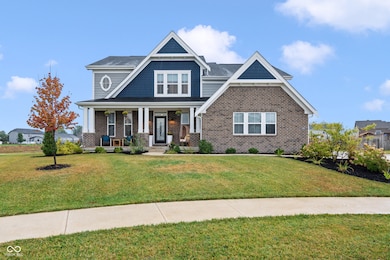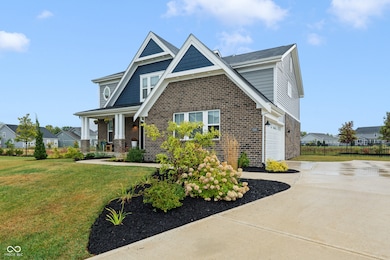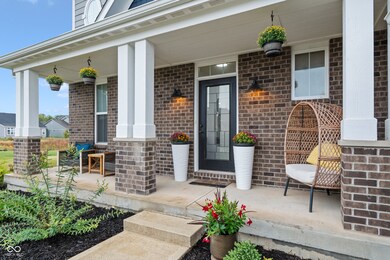
8365 N Nathan Ct McCordsville, IN 46055
Brooks-Luxhaven NeighborhoodEstimated payment $3,647/month
Highlights
- Home fronts a pond
- Pond View
- Vaulted Ceiling
- McCordsville Elementary School Rated A-
- Mature Trees
- Walk-In Pantry
About This Home
Fun fact #1: Giraffes are 30 times more likely to get hit by lightning than humans! Fun fact #2: This 4 bedroom, 2.5 bathroom, 3,500 total square foot home is calling your name!! Do not miss out on your opportunity to enjoy this recently built home and all it has to offer. (Gives you all the features of a new home without the pain of having to build one, along with several updates and upgrades since original construction!) The home features a well-appointed, multi-level floor plan, that is set up well to divide the spaces by function. The main floor features an open floor plan that's perfect for entertaining; a Kitchen with quartz countertops, plenty of storage, new pendant lights, and walk-in pantry; and a Great Room with two-story gas fireplace next to your 2-story windows, complete with smart blinds, so you can choose when to take in the amazing views of nature just out your backdoor. Head up half a level to find a laundry room and your Primary Suite with massive bathroom, closet, and plenty of windows allowing a ton of natural light. Another half set of stairs to find the 3 guest bedrooms, all appropriately sized and accented with CAT-6 ethernet ports. Down a half flight of stairs from the main level to find a large Bonus Room, perfect for an in-home office or movie room. Down another half flight to find a giant, unfinished space complete with an egress window for potential 5th bedroom, and rough-ins for a full bathroom! So much opportunity and equity to be had! In addition, the over-sized, 2-car garage features an insulated garage door and Smart Level 2 EV charger. And that's just the interior! Located on a quiet cul-de-sac, you can enjoy your morning coffee on the covered porch out front or an evening dinner fresh off the grill while watching life go by in the completely fenced back yard that is wrapped by a large pond bustling with wildlife! All of this and just moments from all your desired amenities! Do not miss out!
Home Details
Home Type
- Single Family
Est. Annual Taxes
- $5,158
Year Built
- Built in 2022
Lot Details
- 0.36 Acre Lot
- Home fronts a pond
- Cul-De-Sac
- Mature Trees
HOA Fees
- $58 Monthly HOA Fees
Parking
- 2 Car Attached Garage
Property Views
- Pond
- Neighborhood
Home Design
- Brick Exterior Construction
- Cement Siding
Interior Spaces
- 2-Story Property
- Vaulted Ceiling
- Pendant Lighting
- Gas Log Fireplace
- Fireplace Features Masonry
- Family Room with Fireplace
- Living Room with Fireplace
- Breakfast Room
- Fire and Smoke Detector
- Rough-In Basement
Kitchen
- Breakfast Bar
- Walk-In Pantry
- Gas Oven
- Range Hood
- Microwave
- Dishwasher
- Disposal
Flooring
- Carpet
- Vinyl Plank
Bedrooms and Bathrooms
- 4 Bedrooms
Laundry
- Laundry Room
- Laundry on upper level
- Dryer
- Washer
Location
- Suburban Location
Schools
- Mccordsville Elementary School
- Mt Vernon Middle School
- Mt Vernon High School
Utilities
- Forced Air Heating and Cooling System
- Electric Water Heater
Community Details
- Association fees include management
- Association Phone (765) 742-6390
- Villages At Brookside Subdivision
- Property managed by Main Street Management
- The community has rules related to covenants, conditions, and restrictions
- Electric Vehicle Charging Station
Listing and Financial Details
- Legal Lot and Block 399 / 14
- Assessor Parcel Number 300123400399000018
3D Interior and Exterior Tours
Floorplans
Map
Home Values in the Area
Average Home Value in this Area
Tax History
| Year | Tax Paid | Tax Assessment Tax Assessment Total Assessment is a certain percentage of the fair market value that is determined by local assessors to be the total taxable value of land and additions on the property. | Land | Improvement |
|---|---|---|---|---|
| 2024 | $5,159 | $478,400 | $70,000 | $408,400 |
| 2023 | $5,159 | $474,300 | $70,000 | $404,300 |
Property History
| Date | Event | Price | List to Sale | Price per Sq Ft |
|---|---|---|---|---|
| 10/18/2025 10/18/25 | Pending | -- | -- | -- |
| 09/25/2025 09/25/25 | For Sale | $599,900 | -- | $208 / Sq Ft |
About the Listing Agent

Todd has been practicing real estate since 2008, after a career as a high school teacher, and has consistently ranked in the top 1% of all real estate agents in the Greater-Indianapolis area! In business and in life, Todd partners with his wife, Megan, and have a family of four kids and way too many animals. He is originally from Edina, Minnesota, but has been in Indiana since 1997 (via the University of Evansville). He loves spending time with his family, watching his Minnesota Vikings,
Todd's Other Listings
Source: MIBOR Broker Listing Cooperative®
MLS Number: 22064024
APN: 30-01-23-400-399.000-018
- 8348 N Doheny Dr
- 8384 W Treeline Ln
- 6533 Treeline Ln
- 6471 W Clearview Dr
- 6481 W Treeline Ln
- 6496 Treeline Ln
- 6475 Teakwood Way
- 6564 W Black Tail Way
- 6814 Pine Vail Blvd
- 6770 W Buck Stone Dr
- 8648 Fawn Way
- 8660 Fawn Way
- 8669 N Deer Crossing Blvd
- 6887 Pine Vail Blvd
- 6870 W Buck Stone Dr
- 6902 Enclave Dr
- 6445 W Cedar Chase Dr
- 6322 Fawn Way
- 12732 Castilla Place
- 8634 N Dresden Dr
