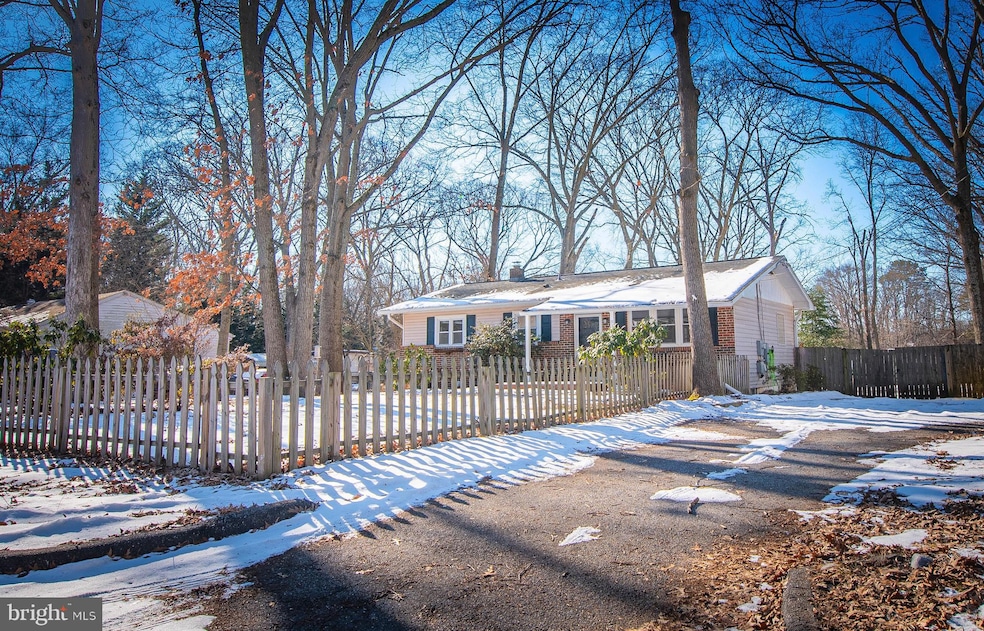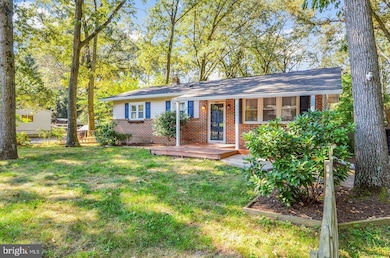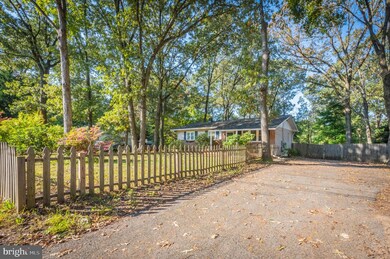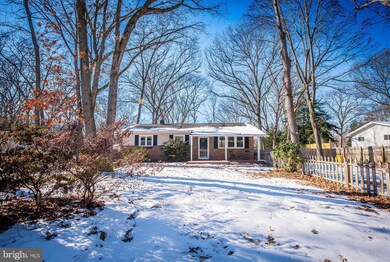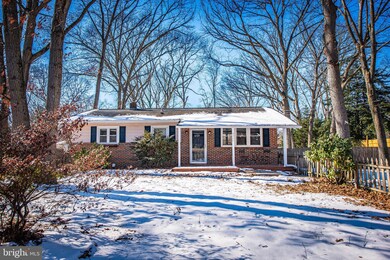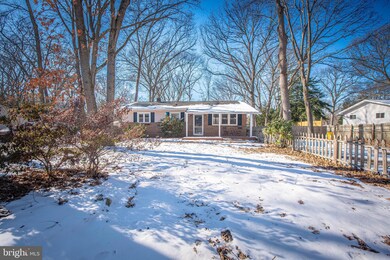
8366 Elm Rd Millersville, MD 21108
Highlights
- 0.51 Acre Lot
- Traditional Floor Plan
- Wood Flooring
- Deck
- Rambler Architecture
- Main Floor Bedroom
About This Home
As of March 2025A one-year American Preferred Supreme Home Warranty transferred to the buyer at settlement.
Nestled in the desirable Millersville neighborhood, this exquisite ranch-style home boasts a serene street setting. Conveniently located within walking distance of a park and a trail extending to Annapolis, the neighborhood offers an ideal blend of urban amenities and tranquility.
The spacious and open floor plan features an updated kitchen, dining room, and a cozy living room with hardwood floors. The home’s three generously sized bedrooms and a fully finished bathroom on the first floor provide ample sleeping and relaxation space.
Retreat to the rear deck from the kitchen, where you’ll find access to the expansive rear yard, ideal for outdoor living and entertaining. The newly remodeled basement, complete with a waterproofing system and lifetime warranty, offers additional living space. It includes a bonus bedroom, full bathroom, ample storage, a gymnasium, or a home office.
Prior to 2020, the home underwent a roof replacement, water heater, and pump replacements. The driveway can accommodate up to six vehicles, providing ample parking for guests and family.
Kinder Farm Park, a short drive away, offers recreational opportunities such as walking, biking, birdwatching, and fishing. Within an hour of Washington, D.C., Annapolis, and a convenient 20-minute commute to Baltimore, this home provides an ideal location for both work and personal pursuits.
Last Agent to Sell the Property
EXP Realty, LLC License #RSR005748 Listed on: 10/17/2024

Home Details
Home Type
- Single Family
Est. Annual Taxes
- $3,929
Year Built
- Built in 1966 | Remodeled in 2024
Lot Details
- 0.51 Acre Lot
- Back Yard Fenced and Front Yard
- Ground Rent of $150 semi-annually
- Property is in very good condition
- Property is zoned R2
Home Design
- Rambler Architecture
- Block Foundation
- Vinyl Siding
Interior Spaces
- Property has 2 Levels
- Traditional Floor Plan
- Ceiling Fan
- Family Room Off Kitchen
- Washer and Dryer Hookup
Kitchen
- Breakfast Area or Nook
- Eat-In Kitchen
- Electric Oven or Range
- Stove
- Microwave
- Dishwasher
- Upgraded Countertops
Flooring
- Wood
- Carpet
Bedrooms and Bathrooms
Finished Basement
- Basement Fills Entire Space Under The House
- Interior and Exterior Basement Entry
- Sump Pump
Parking
- 6 Parking Spaces
- 6 Driveway Spaces
- Off-Street Parking
Outdoor Features
- Deck
- Shed
- Porch
Schools
- Southgate Elementary School
- Old Mill Middle North
- Old Mill High School
Utilities
- Central Air
- Heat Pump System
- Well
- Electric Water Heater
- Water Conditioner is Owned
- Septic Tank
Community Details
- No Home Owners Association
- Elvaton Acres Subdivision
Listing and Financial Details
- Tax Lot 387
- Assessor Parcel Number 020325013153308
Ownership History
Purchase Details
Home Financials for this Owner
Home Financials are based on the most recent Mortgage that was taken out on this home.Purchase Details
Home Financials for this Owner
Home Financials are based on the most recent Mortgage that was taken out on this home.Purchase Details
Home Financials for this Owner
Home Financials are based on the most recent Mortgage that was taken out on this home.Purchase Details
Purchase Details
Purchase Details
Home Financials for this Owner
Home Financials are based on the most recent Mortgage that was taken out on this home.Purchase Details
Home Financials for this Owner
Home Financials are based on the most recent Mortgage that was taken out on this home.Purchase Details
Purchase Details
Purchase Details
Similar Homes in the area
Home Values in the Area
Average Home Value in this Area
Purchase History
| Date | Type | Sale Price | Title Company |
|---|---|---|---|
| Assignment Deed | $460,000 | Admiral Title | |
| Assignment Deed | $460,000 | Admiral Title | |
| Assignment Deed | $400,000 | First American Title | |
| Deed | $190,000 | -- | |
| Deed | $217,425 | -- | |
| Deed | -- | -- | |
| Deed | -- | -- | |
| Deed | $182,000 | -- | |
| Deed | $182,000 | -- | |
| Deed | -- | -- | |
| Deed | -- | -- | |
| Deed | -- | -- |
Mortgage History
| Date | Status | Loan Amount | Loan Type |
|---|---|---|---|
| Open | $421,245 | New Conventional | |
| Closed | $421,245 | New Conventional | |
| Previous Owner | $380,000 | New Conventional | |
| Previous Owner | $228,225 | VA | |
| Previous Owner | $267,600 | VA | |
| Previous Owner | $220,923 | FHA | |
| Previous Owner | $182,000 | Purchase Money Mortgage | |
| Previous Owner | $182,000 | Purchase Money Mortgage |
Property History
| Date | Event | Price | Change | Sq Ft Price |
|---|---|---|---|---|
| 03/28/2025 03/28/25 | Sold | $460,000 | 0.0% | $230 / Sq Ft |
| 02/19/2025 02/19/25 | Pending | -- | -- | -- |
| 01/27/2025 01/27/25 | Price Changed | $460,000 | 0.0% | $230 / Sq Ft |
| 01/27/2025 01/27/25 | For Sale | $460,000 | +2.2% | $230 / Sq Ft |
| 01/22/2025 01/22/25 | Off Market | $450,000 | -- | -- |
| 01/13/2025 01/13/25 | Price Changed | $450,000 | -6.1% | $225 / Sq Ft |
| 10/17/2024 10/17/24 | For Sale | $479,000 | +19.8% | $240 / Sq Ft |
| 04/29/2022 04/29/22 | Sold | $400,000 | 0.0% | $222 / Sq Ft |
| 04/05/2022 04/05/22 | Off Market | $400,000 | -- | -- |
| 03/29/2022 03/29/22 | Pending | -- | -- | -- |
| 03/28/2022 03/28/22 | Pending | -- | -- | -- |
| 03/26/2022 03/26/22 | For Sale | $389,900 | 0.0% | $217 / Sq Ft |
| 01/15/2022 01/15/22 | Rented | $2,250 | 0.0% | -- |
| 01/11/2022 01/11/22 | Under Contract | -- | -- | -- |
| 12/31/2021 12/31/21 | Off Market | $2,250 | -- | -- |
| 12/28/2021 12/28/21 | For Rent | $2,250 | 0.0% | -- |
| 06/26/2012 06/26/12 | Sold | $262,000 | -2.9% | $262 / Sq Ft |
| 05/28/2012 05/28/12 | Pending | -- | -- | -- |
| 05/07/2012 05/07/12 | Price Changed | $269,900 | -1.9% | $270 / Sq Ft |
| 04/07/2012 04/07/12 | For Sale | $275,000 | 0.0% | $275 / Sq Ft |
| 03/21/2012 03/21/12 | Pending | -- | -- | -- |
| 03/05/2012 03/05/12 | For Sale | $275,000 | +5.0% | $275 / Sq Ft |
| 03/05/2012 03/05/12 | Off Market | $262,000 | -- | -- |
Tax History Compared to Growth
Tax History
| Year | Tax Paid | Tax Assessment Tax Assessment Total Assessment is a certain percentage of the fair market value that is determined by local assessors to be the total taxable value of land and additions on the property. | Land | Improvement |
|---|---|---|---|---|
| 2024 | $3,385 | $324,100 | $211,500 | $112,600 |
| 2023 | $3,919 | $309,967 | $0 | $0 |
| 2022 | $3,582 | $295,833 | $0 | $0 |
| 2021 | $6,868 | $281,700 | $168,500 | $113,200 |
| 2020 | $3,300 | $272,767 | $0 | $0 |
| 2019 | $6,248 | $263,833 | $0 | $0 |
| 2018 | $2,585 | $254,900 | $148,500 | $106,400 |
| 2017 | $2,801 | $242,267 | $0 | $0 |
| 2016 | -- | $229,633 | $0 | $0 |
| 2015 | -- | $217,000 | $0 | $0 |
| 2014 | -- | $217,000 | $0 | $0 |
Agents Affiliated with this Home
-
Scott Lawrence
S
Seller's Agent in 2025
Scott Lawrence
EXP Realty, LLC
(443) 326-2305
1 in this area
22 Total Sales
-
Christian Donis

Buyer's Agent in 2025
Christian Donis
Douglas Realty, LLC
(240) 671-6274
1 in this area
24 Total Sales
-
Suzanne Valentin

Seller's Agent in 2022
Suzanne Valentin
Modern Maryland Realty
(443) 822-5919
1 in this area
79 Total Sales
-
Mike Havrilak
M
Buyer's Agent in 2022
Mike Havrilak
Keller Williams Gateway LLC
(443) 632-6236
1 in this area
15 Total Sales
-
Carrie Wheeler

Buyer's Agent in 2022
Carrie Wheeler
Hyatt & Company Real Estate, LLC
(443) 452-7339
38 Total Sales
-

Seller's Agent in 2012
Thomas Hough
Long & Foster
Map
Source: Bright MLS
MLS Number: MDAA2095752
APN: 03-250-13153308
- 8359 Elm Rd
- 8342 Brookwood Rd
- 8317 Oakwood Rd
- 227 Obrecht Rd
- 8301 Jumpers Hole Rd
- Parcel 33 Natalie Ln
- 8262 Railroad Ave
- 33 Natalie Ln
- 8321 Amber Beacon Cir
- 8375 Amber Beacon Cir
- 0 Connors Ln
- 219 Cabernet St
- 206 Rock Ridge Rd
- 301 Sorel Ct
- 8285 Highglade Ct
- 8163 Ritchie Hwy
- 8340 Kippis Rd
- 470 Marianna Dr
- 427 Whispering Elm Ln
- 8299 Kippis Rd
