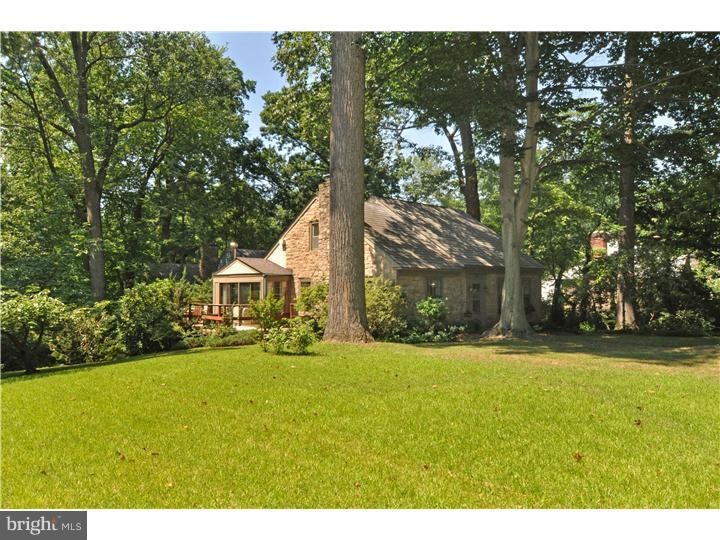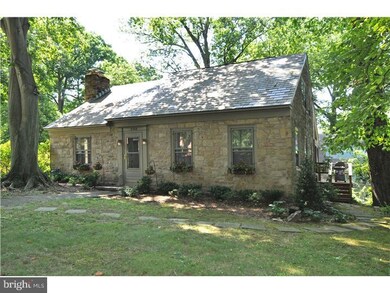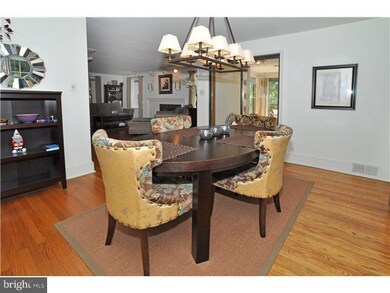
8366 Fisher Rd Elkins Park, PA 19027
Elkins Park NeighborhoodHighlights
- Cape Cod Architecture
- Deck
- 1 Fireplace
- Wyncote Elementary School Rated A-
- Wood Flooring
- Corner Lot
About This Home
As of December 2022Picture perfect, roomy Stone Cape tucked away on a lovely street in a great neighborhood. Bright, open Living Room and Dining Room with fireplace. Windowed Family Room has sliders that open to a wrap around deck. The eat-in kitchen leads to an additional deck, perfect for grilling. A wonderful first floor Master Bedroom boasts a beautifully renovated full bath. There are three, spacious Bedrooms and full bath on the second floor. If needed, Master Bedroom could be on this level. A full 2 car garage, laundry, and exercise area complete the basement level. Hardwood floors throughout. House freshly painted inside and out. Convenient to shopping and transportation. Fabulous condition and tastefully decorated. Move right in!
Last Agent to Sell the Property
Quinn & Wilson, Inc. License #RS201243L Listed on: 07/17/2013
Home Details
Home Type
- Single Family
Year Built
- Built in 1946
Lot Details
- 0.28 Acre Lot
- Corner Lot
- Back, Front, and Side Yard
- Property is in good condition
- Property is zoned R4
Parking
- 2 Car Direct Access Garage
- 3 Open Parking Spaces
- Oversized Parking
- Garage Door Opener
- Driveway
- On-Street Parking
Home Design
- Cape Cod Architecture
- Traditional Architecture
- Brick Exterior Construction
- Slate Roof
Interior Spaces
- 2,301 Sq Ft Home
- Property has 2 Levels
- Ceiling Fan
- Skylights
- 1 Fireplace
- Family Room
- Living Room
- Dining Room
- Unfinished Basement
- Partial Basement
- Laundry on lower level
Kitchen
- Eat-In Kitchen
- Self-Cleaning Oven
- Dishwasher
- Kitchen Island
- Disposal
Flooring
- Wood
- Tile or Brick
Bedrooms and Bathrooms
- 4 Bedrooms
- En-Suite Primary Bedroom
- En-Suite Bathroom
- 2 Full Bathrooms
Outdoor Features
- Deck
- Patio
Schools
- Wyncote Elementary School
- Cedarbrook Middle School
- Cheltenham High School
Utilities
- Forced Air Heating and Cooling System
- Heating System Uses Gas
- Natural Gas Water Heater
- Cable TV Available
Community Details
- No Home Owners Association
- Elkins Park Subdivision
Listing and Financial Details
- Tax Lot 019
- Assessor Parcel Number 31-00-10054-004
Ownership History
Purchase Details
Home Financials for this Owner
Home Financials are based on the most recent Mortgage that was taken out on this home.Purchase Details
Home Financials for this Owner
Home Financials are based on the most recent Mortgage that was taken out on this home.Purchase Details
Home Financials for this Owner
Home Financials are based on the most recent Mortgage that was taken out on this home.Similar Homes in the area
Home Values in the Area
Average Home Value in this Area
Purchase History
| Date | Type | Sale Price | Title Company |
|---|---|---|---|
| Deed | $455,000 | -- | |
| Deed | $310,000 | None Available | |
| Deed | $250,000 | None Available |
Mortgage History
| Date | Status | Loan Amount | Loan Type |
|---|---|---|---|
| Open | $254,930 | New Conventional | |
| Closed | $254,800 | New Conventional | |
| Previous Owner | $285,000 | New Conventional | |
| Previous Owner | $200,000 | No Value Available |
Property History
| Date | Event | Price | Change | Sq Ft Price |
|---|---|---|---|---|
| 12/02/2022 12/02/22 | Sold | $455,000 | +7.1% | $198 / Sq Ft |
| 10/31/2022 10/31/22 | Pending | -- | -- | -- |
| 10/25/2022 10/25/22 | For Sale | $425,000 | +37.1% | $185 / Sq Ft |
| 09/26/2013 09/26/13 | Sold | $310,000 | -5.8% | $135 / Sq Ft |
| 08/31/2013 08/31/13 | Pending | -- | -- | -- |
| 07/17/2013 07/17/13 | For Sale | $329,000 | +31.6% | $143 / Sq Ft |
| 05/29/2012 05/29/12 | Sold | $250,000 | 0.0% | $109 / Sq Ft |
| 04/05/2012 04/05/12 | Pending | -- | -- | -- |
| 03/13/2012 03/13/12 | Price Changed | $250,000 | -9.1% | $109 / Sq Ft |
| 02/13/2012 02/13/12 | For Sale | $275,000 | -- | $120 / Sq Ft |
Tax History Compared to Growth
Tax History
| Year | Tax Paid | Tax Assessment Tax Assessment Total Assessment is a certain percentage of the fair market value that is determined by local assessors to be the total taxable value of land and additions on the property. | Land | Improvement |
|---|---|---|---|---|
| 2024 | $10,193 | $152,610 | $58,050 | $94,560 |
| 2023 | $10,078 | $152,610 | $58,050 | $94,560 |
| 2022 | $9,904 | $152,610 | $58,050 | $94,560 |
| 2021 | $9,633 | $152,610 | $58,050 | $94,560 |
| 2020 | $9,356 | $152,610 | $58,050 | $94,560 |
| 2019 | $9,169 | $152,610 | $58,050 | $94,560 |
| 2018 | $2,692 | $152,610 | $58,050 | $94,560 |
| 2017 | $8,754 | $152,610 | $58,050 | $94,560 |
| 2016 | $8,694 | $152,610 | $58,050 | $94,560 |
| 2015 | $8,290 | $152,610 | $58,050 | $94,560 |
| 2014 | $8,290 | $152,610 | $58,050 | $94,560 |
Agents Affiliated with this Home
-

Seller's Agent in 2022
Carleen Mossett
BHHS Fox & Roach
(215) 896-5914
4 in this area
62 Total Sales
-

Buyer's Agent in 2022
Jere Young
2% Real Estate Group
(610) 506-9001
2 in this area
81 Total Sales
-

Seller's Agent in 2013
Diane Malnati
Quinn & Wilson, Inc.
(215) 880-1456
5 in this area
59 Total Sales
-

Seller Co-Listing Agent in 2013
Renee Meister
Quinn & Wilson, Inc.
(267) 879-9146
6 in this area
170 Total Sales
-

Seller's Agent in 2012
Anne Rubin
Century 21 Advantage Gold-Elkins Park
(215) 887-4653
22 in this area
117 Total Sales
Map
Source: Bright MLS
MLS Number: 1003523608
APN: 31-00-10054-004
- 951 Township Line Rd
- 914 Township Line Rd
- 8237 Brookside Rd
- 1056 Wellington Rd
- 8301 Cadwalader Ave
- 1209 Lenox Rd
- 1227 Gordon Rd
- 8302 Old York Rd Unit B-44
- 8317 High School Rd
- 1107 Sunset Ave
- 8326 Roberts Rd
- 133 High School Rd
- 706 Sural Ln
- 369 Beaver Hollow Rd
- 812 Jenkintown Rd
- 537 Church Rd
- 100 Breyer Dr Unit 1-E
- 8300 Cedar Rd
- 7933 Park Ave
- 123 Township Line Rd






