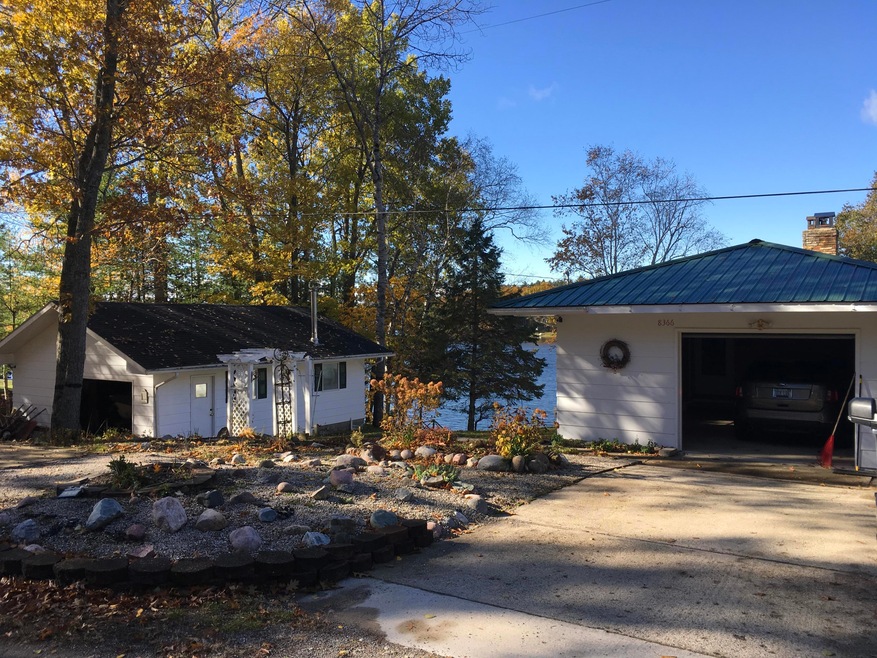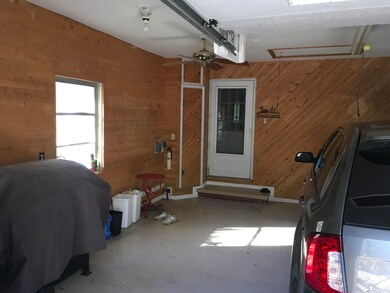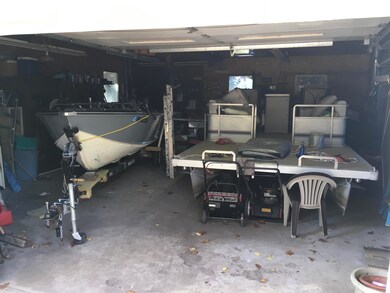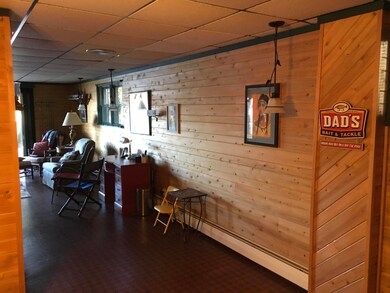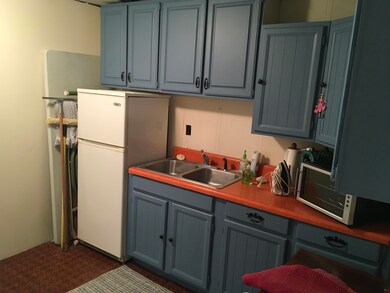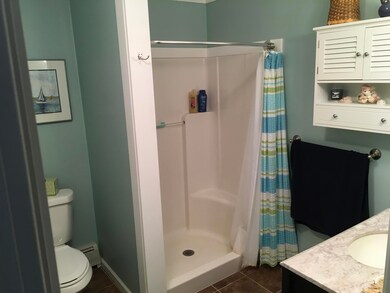
Estimated Value: $283,000 - $330,000
Highlights
- Second Garage
- Main Floor Bedroom
- 1 Car Attached Garage
- Waterfront
- Separate Outdoor Workshop
- Patio
About This Home
As of September 2019Lake Nettie beauty. 2 +bedrooms, 2 1/2 baths, Modern kitchen and 3 baths , bedrooms and lower level recently updated . Wood burning fireplace in the lower level, patio doors leading onto the patio overlooking Lake Nettie. Full finished basement with an additional day room, game and exercise area, 1/2 bath, and a kitchenette. Attached finished garage with t&g paneling. Upstairs balcony overlooking 104 feet of frontage, with the aluminum dock included.
Additional heated garage or workshop with a gas wall furnace, 24x30 , 220 service, plus a pull down stairs for overhead storage.
Enjoy the the sounds of loons from your outdoor seating areas. Great fishing off your front yard.
Last Agent to Sell the Property
Real Estate One Of Presque Isle License #6506045211 Listed on: 07/29/2019

Home Details
Home Type
- Single Family
Est. Annual Taxes
- $3,588
Lot Details
- Lot Dimensions are 104x200
- Waterfront
- Landscaped
Home Design
- Frame Construction
- Aluminum Siding
Interior Spaces
- 2,400 Sq Ft Home
- Multi-Level Property
- Self Contained Fireplace Unit Or Insert
- Blinds
- Family Room
- Living Room
- Dining Room
- Finished Basement
- Basement Fills Entire Space Under The House
- Dishwasher
Bedrooms and Bathrooms
- 2 Bedrooms
- Main Floor Bedroom
Laundry
- Laundry on main level
- Stacked Washer and Dryer
Parking
- 1 Car Attached Garage
- Second Garage
Outdoor Features
- Patio
- Separate Outdoor Workshop
Utilities
- Heating System Uses Natural Gas
- Baseboard Heating
- Hot Water Heating System
- Well
- Water Softener
- Septic Tank
- Septic System
Community Details
- T34n R4e Subdivision
Listing and Financial Details
- Assessor Parcel Number 04103200040000
- Tax Block 32
Ownership History
Purchase Details
Home Financials for this Owner
Home Financials are based on the most recent Mortgage that was taken out on this home.Purchase Details
Home Financials for this Owner
Home Financials are based on the most recent Mortgage that was taken out on this home.Purchase Details
Purchase Details
Purchase Details
Purchase Details
Similar Homes in Hawks, MI
Home Values in the Area
Average Home Value in this Area
Purchase History
| Date | Buyer | Sale Price | Title Company |
|---|---|---|---|
| Maier Robert | $175,000 | -- | |
| Buczkowski Grant Janet | $143,000 | None Available | |
| Nichols Richard V | -- | -- | |
| Artrip Debbie J | -- | -- | |
| Artrip Debbie J | -- | -- | |
| Artrip Debbie J | -- | -- |
Mortgage History
| Date | Status | Borrower | Loan Amount |
|---|---|---|---|
| Previous Owner | Buczkowski Garant Janet | $65,000 | |
| Previous Owner | Buczkowski Grant Janet | $142,815 | |
| Previous Owner | Artrip Debbie J | $65,500 |
Property History
| Date | Event | Price | Change | Sq Ft Price |
|---|---|---|---|---|
| 09/13/2019 09/13/19 | Sold | $175,000 | -- | $73 / Sq Ft |
| 08/06/2019 08/06/19 | Pending | -- | -- | -- |
Tax History Compared to Growth
Tax History
| Year | Tax Paid | Tax Assessment Tax Assessment Total Assessment is a certain percentage of the fair market value that is determined by local assessors to be the total taxable value of land and additions on the property. | Land | Improvement |
|---|---|---|---|---|
| 2025 | $3,588 | $130,800 | $0 | $0 |
| 2024 | $1,103 | $113,600 | $0 | $0 |
| 2023 | $1,053 | $92,400 | $0 | $0 |
| 2022 | $3,495 | $84,600 | $0 | $0 |
| 2021 | $3,911 | $99,100 | $0 | $0 |
| 2020 | $3,860 | $93,900 | $0 | $0 |
| 2019 | $1,765 | $93,800 | $0 | $0 |
| 2018 | $1,728 | $102,700 | $0 | $0 |
| 2016 | -- | $71,200 | $0 | $0 |
| 2014 | -- | $78,000 | $0 | $0 |
Agents Affiliated with this Home
-
Bill Hanson
B
Seller's Agent in 2019
Bill Hanson
Real Estate One Of Presque Isle
(989) 306-0306
63 Total Sales
-
Walter Ellis

Buyer's Agent in 2019
Walter Ellis
Berkshire Hathaway Homeservices Indian River
(231) 238-9338
186 Total Sales
Map
Source: Water Wonderland Board of REALTORS®
MLS Number: 320541
APN: 041-032-000-400-00
- 8502 Lake Nettie Rd
- 8510 Winding Ridge Dr
- 0 Lake May Rd Unit Lot 1 201829849
- 0 Marsh Ln Unit Lots 3 & 4 201829848
- 9425 Lake May Rd
- 8519 Mcintosh Rd
- 6755 Kelley Dr
- 6231 W Kelley Dr
- 6792 Kelley Dr
- 6732 Kelley Dr
- Lot 36 Kelley Dr
- 10612 W Barnhart Rd
- OFF Big Cut Hwy
- 12604 Chandler St
- 5328 Maple St
- 0 E Shore Cir
- 13236 N Shore Dr
- 13219 N Shore Dr
- 3095 W 638 Hwy
- 13944 Walker Hwy
- 8366 Lake Nettie Rd
- 8358 Lake Nettie Rd
- 8358 Lake Nettie Rd
- 8386 Lake Nettie Rd
- 8350 Lake Nettie Rd
- 8398 Lake Nettie Rd
- 8318 Lake Nettie Rd
- 00 Lake Nettie Rd Unit 1.59 acres
- 8142 Lake Nettie Rd
- 8406 Lake Nettie Rd
- 8406 Lake Nettie Rd
- 8412 Lake Nettie Rd
- 8340 Lake Nettie Rd
- 8340 Lake Nettie Rd
- 8424 Lake Nettie Rd
- 8424 Lake Nettie Rd
- 8436 Lake Nettie Rd
- 9974 Toledo Point Rd
- 8318 Lake Nettie
- 8450 Lake Nettie Rd
