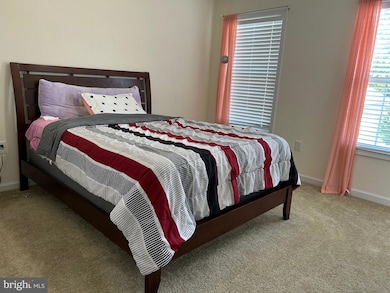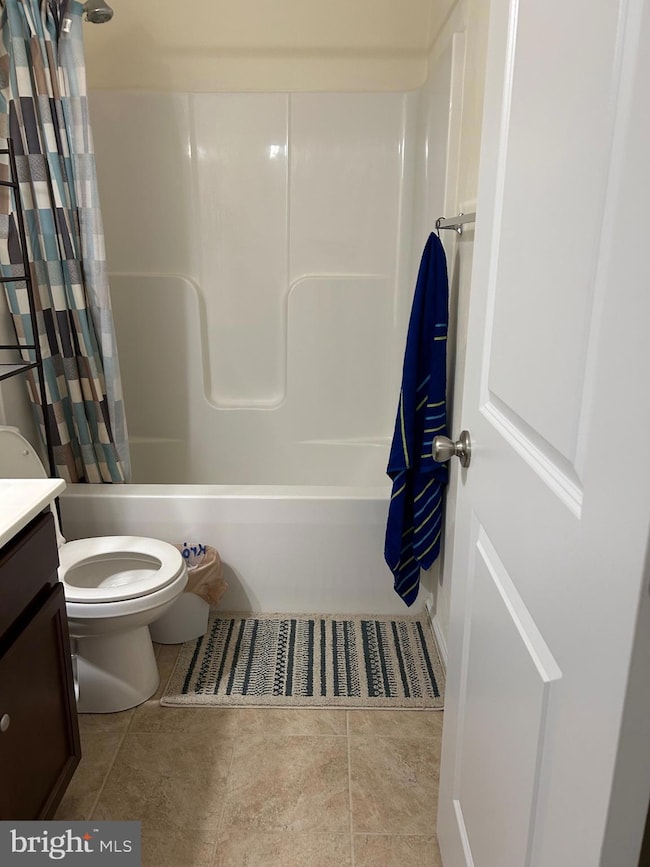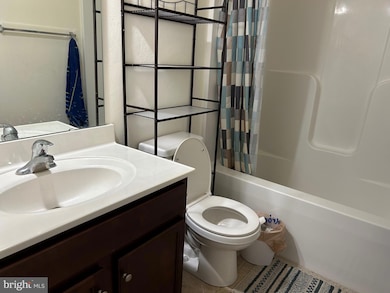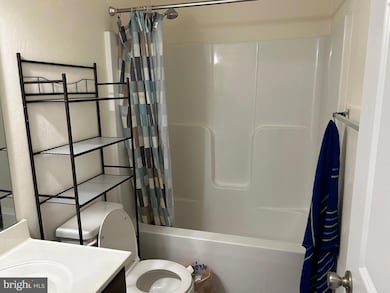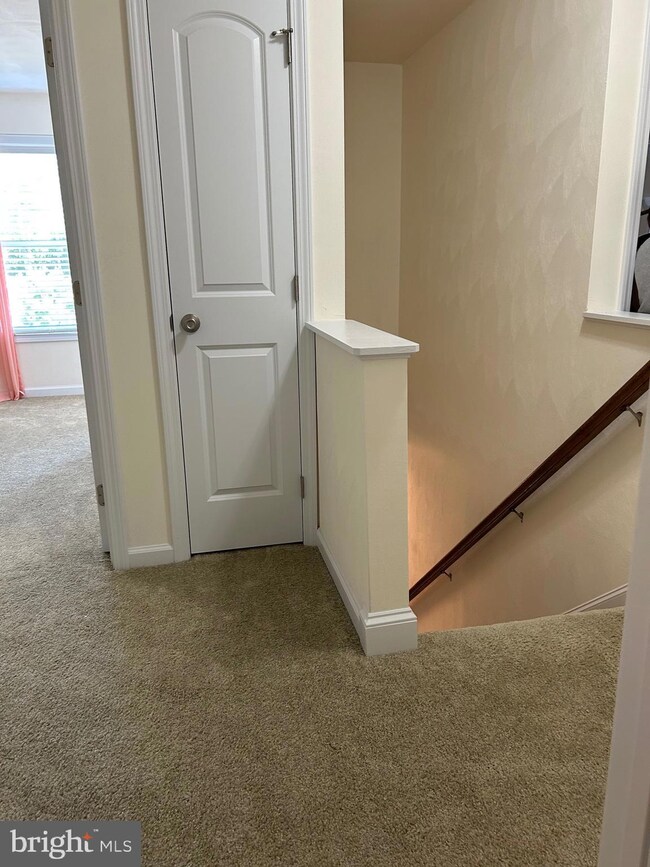8366 Leighburn Dr Roanoke, VA 24019
Highlights
- Popular Property
- Open Floorplan
- Wood Flooring
- City View
- Traditional Architecture
- Furnished
About This Home
Fully furnished newly single family home, built in 2020, 3 levels, Walk-out basement to big backyard, side yard, front yard 4 bedrooms, 2 Full Bath 1 Half bath 2 Car garage, 2 driveway parking, a lot parking spaces off the street. Big Basement. modern kitchen with granite countertop, cabinets, pantry, sliding door to DECK, living and dining combination. Hardwood floor, very bright home, lovely cozy home.
available Sept 1, 2025.
please provide the 2023 & 2024 Income tax or W2 forms, recent 2 months pay stubs, Credit Report, Photo ID, Proof of fund to move in. Security Deposit $2900 + First rent $2900 + application fee $50.00 per person. = $5850.00 Bad credit 2 months security deposit is $5800.00.
Pet security deposit $3000 + Pet fee $200
we check criminal record.
please USE THE PROVIDED RENTAL APPLICATION FORM
Home Details
Home Type
- Single Family
Est. Annual Taxes
- $3,376
Year Built
- Built in 2020
Lot Details
- 8,000 Sq Ft Lot
- Property is in excellent condition
Parking
- 2 Car Garage
- 2 Driveway Spaces
- Free Parking
- Front Facing Garage
- Surface Parking
- Parking Space Conveys
- Secure Parking
Property Views
- City
- Woods
- Creek or Stream
- Valley
- Park or Greenbelt
Home Design
- Traditional Architecture
- Brick Exterior Construction
- Permanent Foundation
- Slab Foundation
- Vinyl Siding
Interior Spaces
- Property has 1 Level
- Open Floorplan
- Furnished
- Recessed Lighting
- Double Hung Windows
- Window Screens
- Wood Flooring
Kitchen
- Butlers Pantry
- Electric Oven or Range
- Self-Cleaning Oven
- Stove
- Built-In Microwave
- Dishwasher
- Stainless Steel Appliances
- Disposal
Bedrooms and Bathrooms
- 4 Bedrooms
- Walk-In Closet
- Bathtub with Shower
- Walk-in Shower
Laundry
- Laundry on main level
- Electric Front Loading Dryer
- Washer
Home Security
- Storm Windows
- Carbon Monoxide Detectors
- Fire and Smoke Detector
Accessible Home Design
- Halls are 36 inches wide or more
- Doors are 32 inches wide or more
Outdoor Features
- Patio
- Exterior Lighting
Location
- Urban Location
Utilities
- 90% Forced Air Heating and Cooling System
- Heat Pump System
- Geothermal Heating and Cooling
- 60 Gallon+ High-Efficiency Water Heater
- Phone Available
Listing and Financial Details
- Residential Lease
- Security Deposit $2,900
- Tenant pays for all utilities, light bulbs/filters/fuses/alarm care, lawn/tree/shrub care, janitorial service, internet, cable TV, cooking fuel, electricity, frozen waterpipe damage
- The owner pays for association fees, insurance, real estate taxes
- Rent includes parking, taxes, hoa/condo fee, partly furnish
- No Smoking Allowed
- 12-Month Min and 48-Month Max Lease Term
- Available 8/31/25
- $50 Application Fee
- $100 Repair Deductible
Community Details
Overview
- Property has a Home Owners Association
- Buckland South Mri Community Management Llc HOA
- Buckland South Subdivision
- Property Manager
Pet Policy
- Limit on the number of pets
- Pet Size Limit
- Pet Deposit $1,500
- $100 Monthly Pet Rent
- Dogs and Cats Allowed
- Breed Restrictions
Map
Source: Bright MLS
MLS Number: VARK2000044
APN: 026.08-09-10
- 8355 Leighburn Dr
- 8322 Leighburn Dr
- 5877 Buckland Mill Rd
- 6621 Sherry Rd
- 1037 Barrens Village Ct
- 8209 Webster Dr
- 8317 Cardington Dr
- 8322 Cardington Dr
- 7704 Barrens Rd
- 6617 Hartman Ct
- 6618 Hartman Ct
- 6840 Tinkerdale Rd
- 6626 Hartman Ct
- 7204 Snowberry Cir
- 7185 Scarlet Oak Dr
- 7947 Carriage Park Dr
- 7198 Wild Cherry Ct
- 7268 Twin Forks Dr
- 6825 Woodcreeper Dr
- 7015 Autumn Wood Ln
- 6441 Archcrest Dr
- 6767 Woodcreeper Dr
- 7266 S Barrens Rd
- 6354 Township Dr
- 6525 Greenway Dr
- 5300 Hawthorne Rd
- 5304 Capito St
- 2318 Highland Farm Rd NW
- 2215 Montauk Rd NW
- 4823 Rutgers St NW
- 2705 Frontage Rd NW
- 2801 Hersberger Rd NW
- 5204 Lancelot Ln NW
- 3030 Ordway Dr NW
- 2728 Cedarhurst Ave NW
- 4302 Plantation Rd NE
- 6500 Grand Retreat Dr
- 709 Drew Ave NE Unit 6
- 3922 Tennessee Ave NW
- 3834 Maine Ave NW

