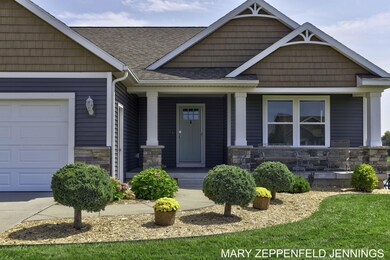
8366 Olive Lake Ct West Olive, MI 49460
Olive Township NeighborhoodHighlights
- Private Waterfront
- Deck
- Vaulted Ceiling
- Quincy Elementary School Rated A-
- Recreation Room
- Porch
About This Home
As of December 2024Experience the epitome of lakeside living in this immaculate, custom-built 4-bedroom, 2.5-bath home on the serene shores of spring-fed Olive Lake. This move-in-ready gem offers a tranquil retreat on a no-wake lake, perfect for leisurely boat rides (max 5 mph), fishing for Bass and Bluegill, paddle boarding, and observing the frequent visits from Eagles, Herons, and other local wildlife. The open-concept main floor is designed for comfort and elegance, featuring a living room with a cozy gas log fireplace, a kitchen with granite countertops and a center island, and a dining area that opens to a maintenance-free aluminum deck with glass rails for unobstructed lake views. Below, the patio is waterproofed by the deck above, and the backyard includes a full sandy beach area, perfect for lakefront relaxation. The main floor also includes a mudroom, laundry room, primary ensuite with a spacious closet and private bath, a second bedroom or office, and a half bath. The lower level is ideal for entertaining, boasting a large rec room, third and fourth bedrooms, a full bathroom, and a slider that leads to the patio. Additional features include a 3-stall attached garage, hard-wired 220 for generator hook-up, and a generously sized storage shed. Association dues cover community septic, garbage service, and private road snow removal, ensuring a hassle-free lifestyle.
Last Agent to Sell the Property
Coldwell Banker Woodland Schmidt Grand Haven License #6506045552 Listed on: 08/30/2024

Last Buyer's Agent
Coldwell Banker Woodland Schmidt Grand Haven License #6506045552 Listed on: 08/30/2024

Home Details
Home Type
- Single Family
Est. Annual Taxes
- $5,099
Year Built
- Built in 2018
Lot Details
- 0.27 Acre Lot
- Lot Dimensions are 90 x 132
- Private Waterfront
- 90 Feet of Waterfront
- Property fronts a private road
- Sprinkler System
HOA Fees
- $133 Monthly HOA Fees
Parking
- 3 Car Attached Garage
- Front Facing Garage
Home Design
- Brick or Stone Mason
- Vinyl Siding
- Stone
Interior Spaces
- 2,424 Sq Ft Home
- 1-Story Property
- Vaulted Ceiling
- Ceiling Fan
- Gas Log Fireplace
- Living Room with Fireplace
- Dining Area
- Recreation Room
- Water Views
Kitchen
- Eat-In Kitchen
- Range
- Microwave
- Dishwasher
- Kitchen Island
Flooring
- Carpet
- Laminate
Bedrooms and Bathrooms
- 4 Bedrooms | 2 Main Level Bedrooms
- En-Suite Bathroom
Laundry
- Laundry Room
- Laundry on main level
Finished Basement
- Walk-Out Basement
- Basement Fills Entire Space Under The House
Outdoor Features
- Water Access
- No Wake Zone
- Deck
- Patio
- Porch
Utilities
- Forced Air Heating and Cooling System
- Heating System Uses Natural Gas
- Generator Hookup
- Well
Community Details
- Association fees include trash, snow removal, sewer
- $600 HOA Transfer Fee
- Association Phone (616) 430-1823
Ownership History
Purchase Details
Home Financials for this Owner
Home Financials are based on the most recent Mortgage that was taken out on this home.Purchase Details
Similar Homes in West Olive, MI
Home Values in the Area
Average Home Value in this Area
Purchase History
| Date | Type | Sale Price | Title Company |
|---|---|---|---|
| Warranty Deed | $540,000 | None Listed On Document | |
| Warranty Deed | $54,900 | First American Title Ins Co |
Mortgage History
| Date | Status | Loan Amount | Loan Type |
|---|---|---|---|
| Open | $272,000 | New Conventional |
Property History
| Date | Event | Price | Change | Sq Ft Price |
|---|---|---|---|---|
| 12/27/2024 12/27/24 | Sold | $540,000 | -1.8% | $223 / Sq Ft |
| 09/24/2024 09/24/24 | Pending | -- | -- | -- |
| 08/30/2024 08/30/24 | For Sale | $549,999 | -- | $227 / Sq Ft |
Tax History Compared to Growth
Tax History
| Year | Tax Paid | Tax Assessment Tax Assessment Total Assessment is a certain percentage of the fair market value that is determined by local assessors to be the total taxable value of land and additions on the property. | Land | Improvement |
|---|---|---|---|---|
| 2024 | $3,650 | $194,800 | $0 | $0 |
| 2023 | $4,626 | $179,500 | $0 | $0 |
| 2022 | $3,271 | $165,900 | $0 | $0 |
| 2021 | $4,798 | $154,700 | $0 | $0 |
| 2020 | $4,760 | $156,200 | $0 | $0 |
| 2019 | $4,676 | $150,000 | $0 | $0 |
| 2018 | $1,067 | $22,500 | $0 | $0 |
| 2017 | $41 | $22,500 | $0 | $0 |
| 2016 | -- | $22,500 | $0 | $0 |
| 2015 | -- | $21,400 | $0 | $0 |
| 2014 | -- | $22,500 | $0 | $0 |
Agents Affiliated with this Home
-
Mary Zeppenfeld-Jennings

Seller's Agent in 2024
Mary Zeppenfeld-Jennings
Coldwell Banker Woodland Schmidt Grand Haven
(616) 638-3390
1 in this area
70 Total Sales
Map
Source: Southwestern Michigan Association of REALTORS®
MLS Number: 24045616
APN: 70-12-10-327-002
- V/L 112th Ave
- 11774 Tyler St
- 9340 Freedom Dr
- 7181 104th Ave
- 11813 Port Sheldon St
- 14390 Fillmore St Unit Lot D
- 14470 Fillmore St Unit Lot B
- Parcel B Fillmore St
- Parcel A Fillmore St
- 0 Fillmore St Unit 24044100
- 0 Blair St Unit D 22011592
- 8687 Muirfield Dr
- 11525 Fillmore St
- 8747 Muirfield Dr
- 16688 Winans St
- 9008 Brickersville Dr
- 11158 Worley Dam Rd
- 14455 Trona Trail
- 9235 Bigleaf Dr
- 8793 146th Ave






